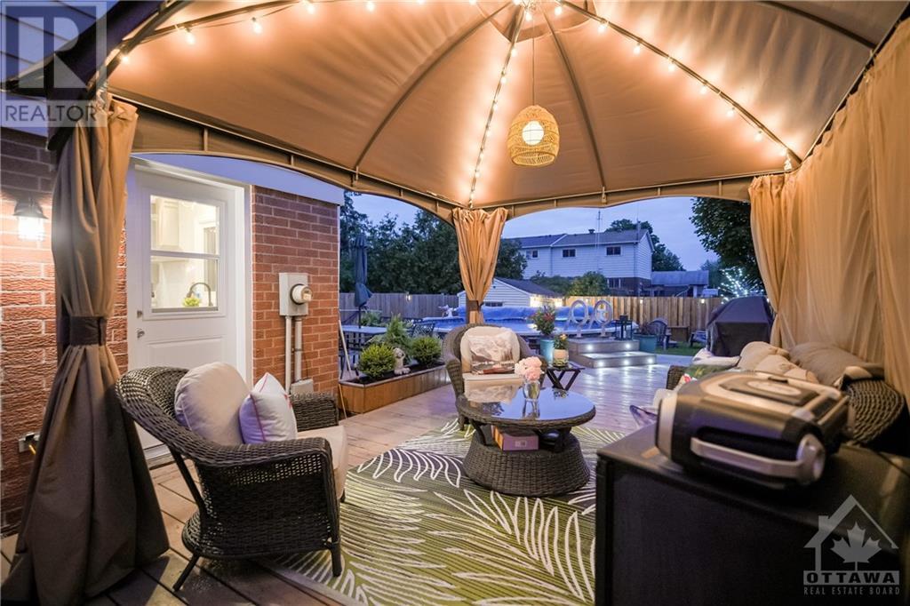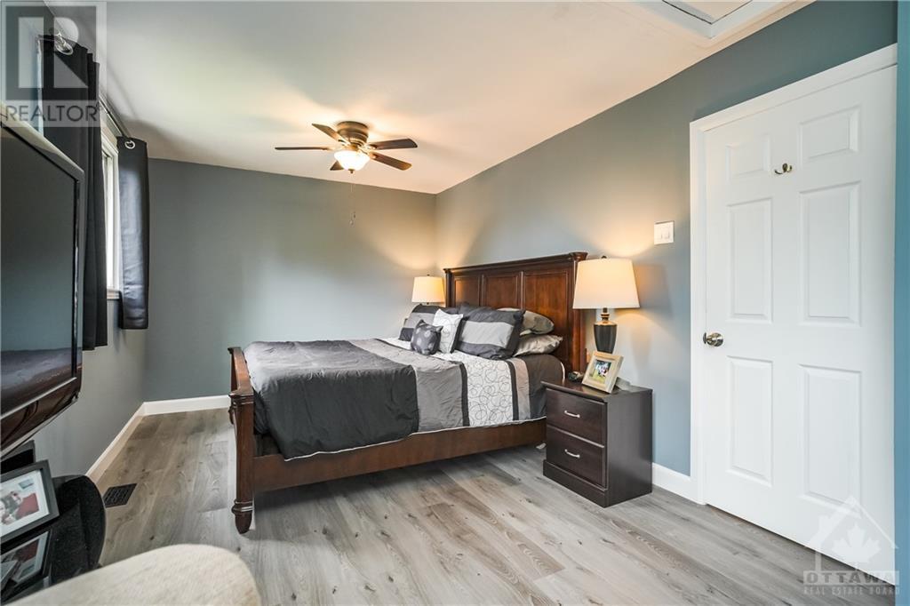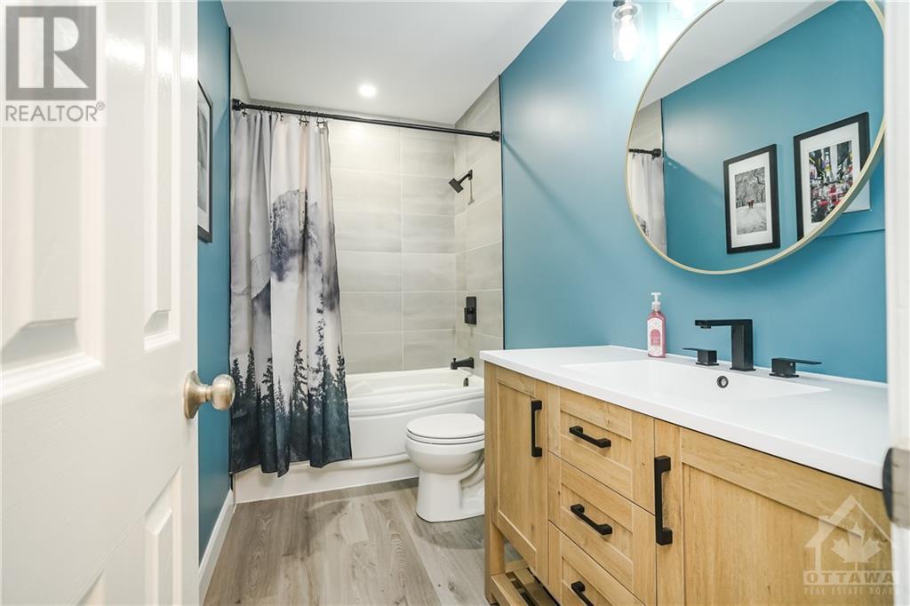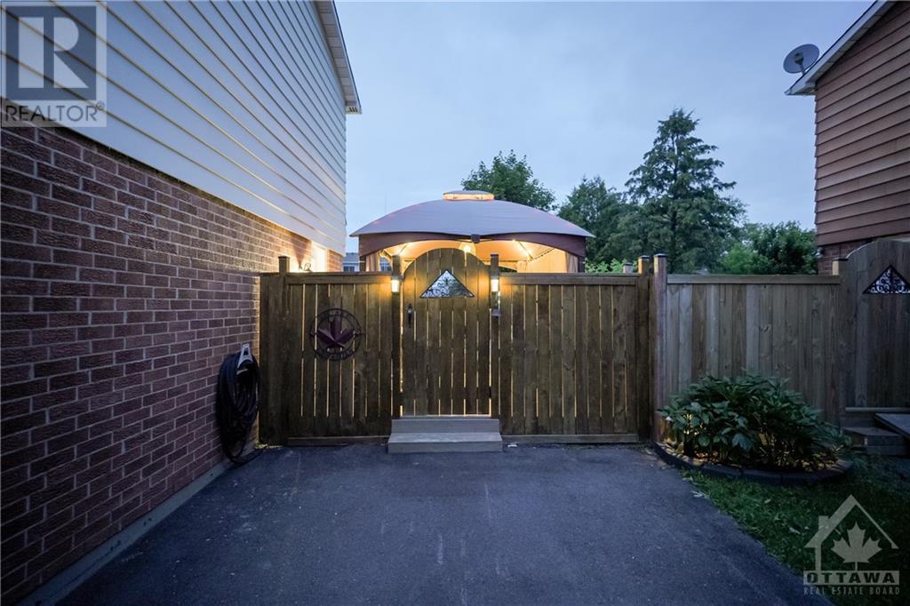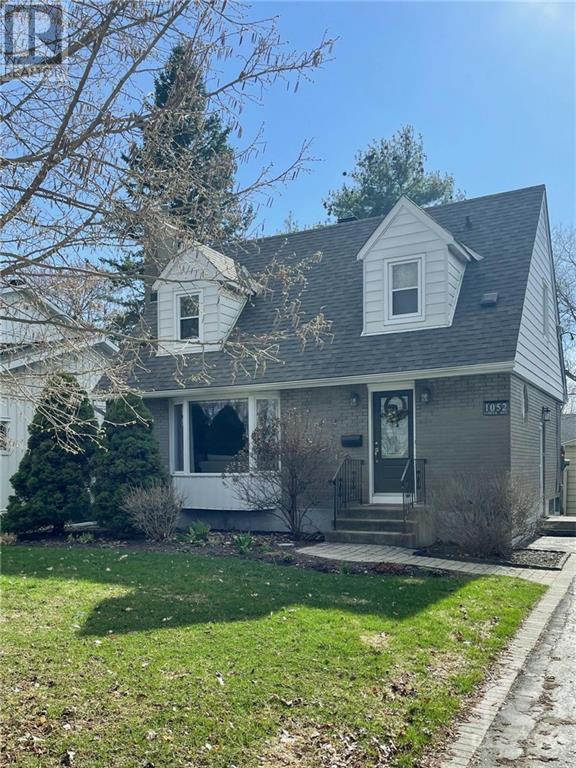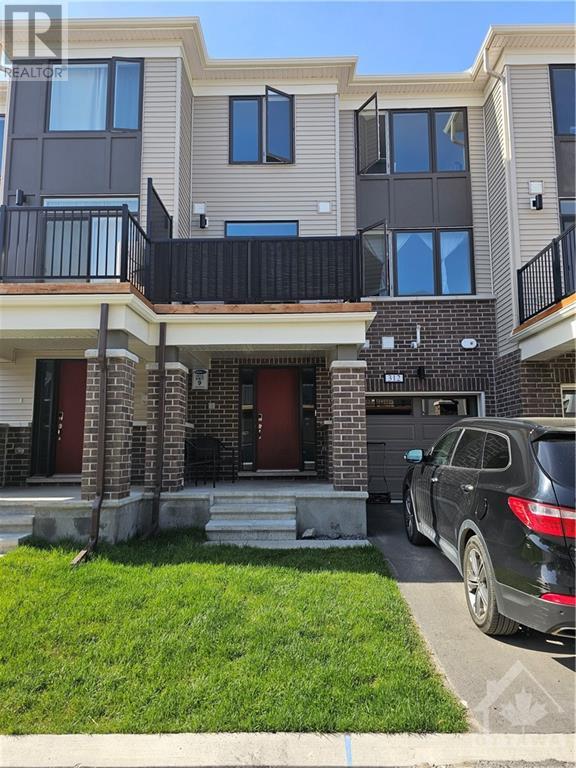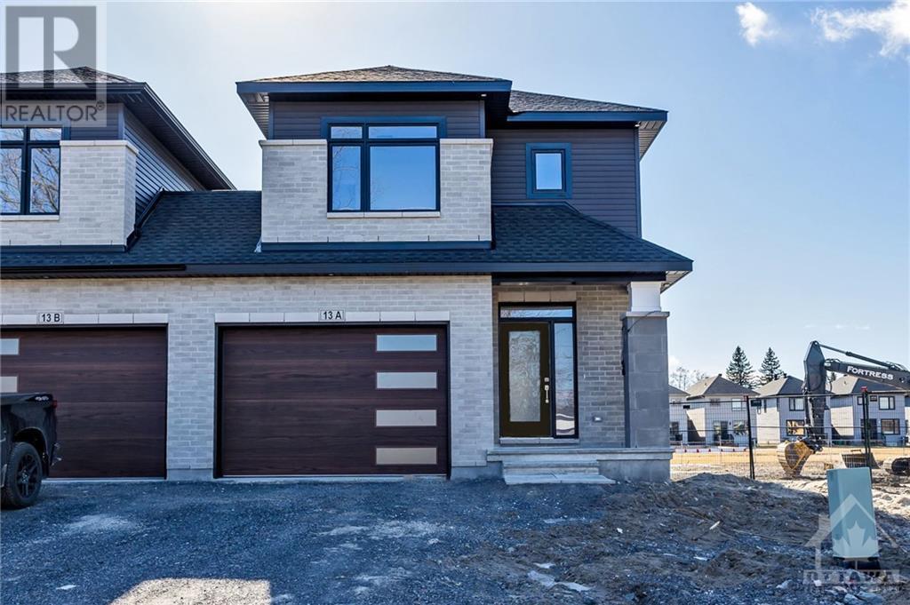31 SPEARMAN LANE
Kanata, Ontario K2L1Y6
$599,900
| Bathroom Total | 2 |
| Bedrooms Total | 3 |
| Half Bathrooms Total | 1 |
| Year Built | 1976 |
| Cooling Type | Central air conditioning |
| Flooring Type | Laminate |
| Heating Type | Forced air |
| Heating Fuel | Natural gas |
| Stories Total | 2 |
| Bedroom | Second level | 22'7" x 10'2" |
| Bedroom | Second level | 10'5" x 10'0" |
| Bedroom | Second level | 10'5" x 10'0" |
| 3pc Bathroom | Second level | 7'5" x 5'0" |
| Recreation room | Basement | 22'7" x 22'0" |
| Living room | Main level | 13'0" x 11'0" |
| Dining room | Main level | 11'3" x 10'0" |
| Kitchen | Main level | 12'6" x 10'0" |
| Mud room | Main level | 4'2" x 4'0" |
YOU MAY ALSO BE INTERESTED IN…
Previous
Next




