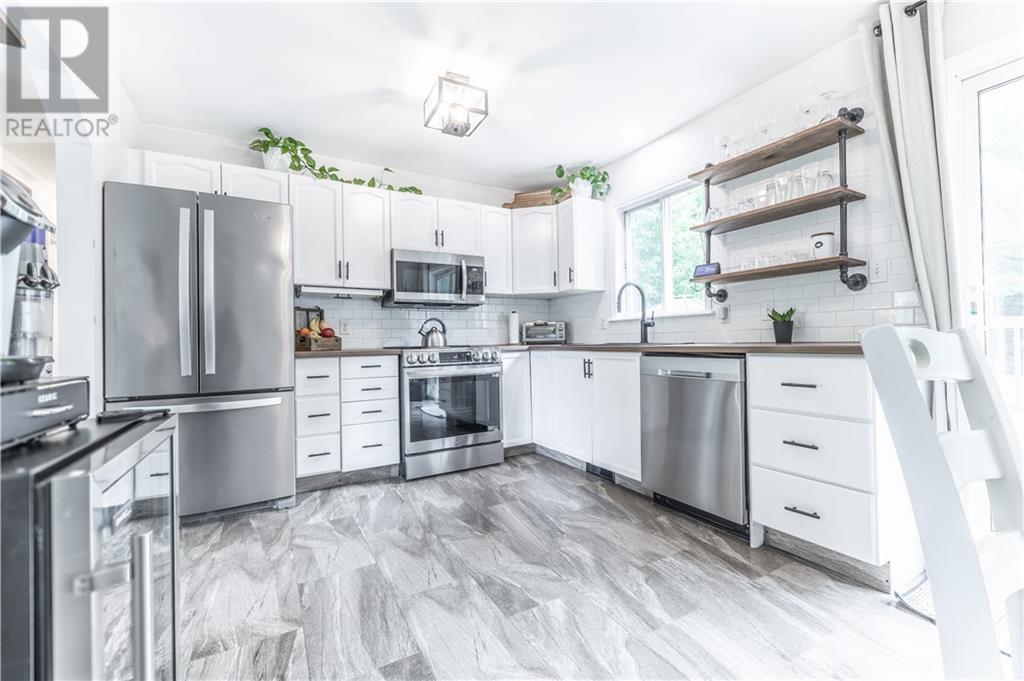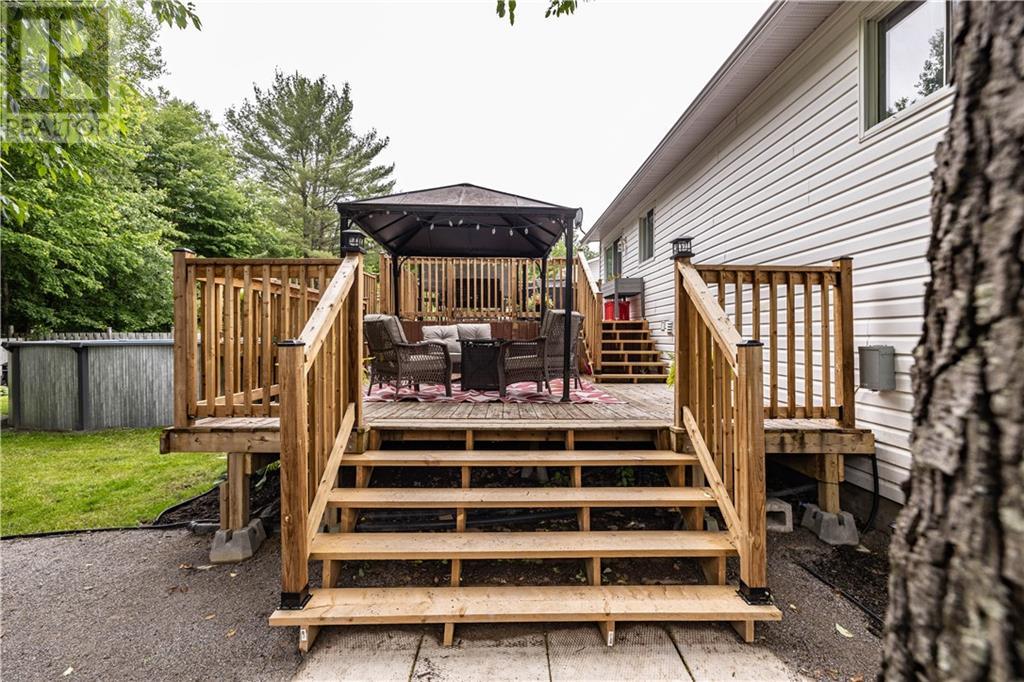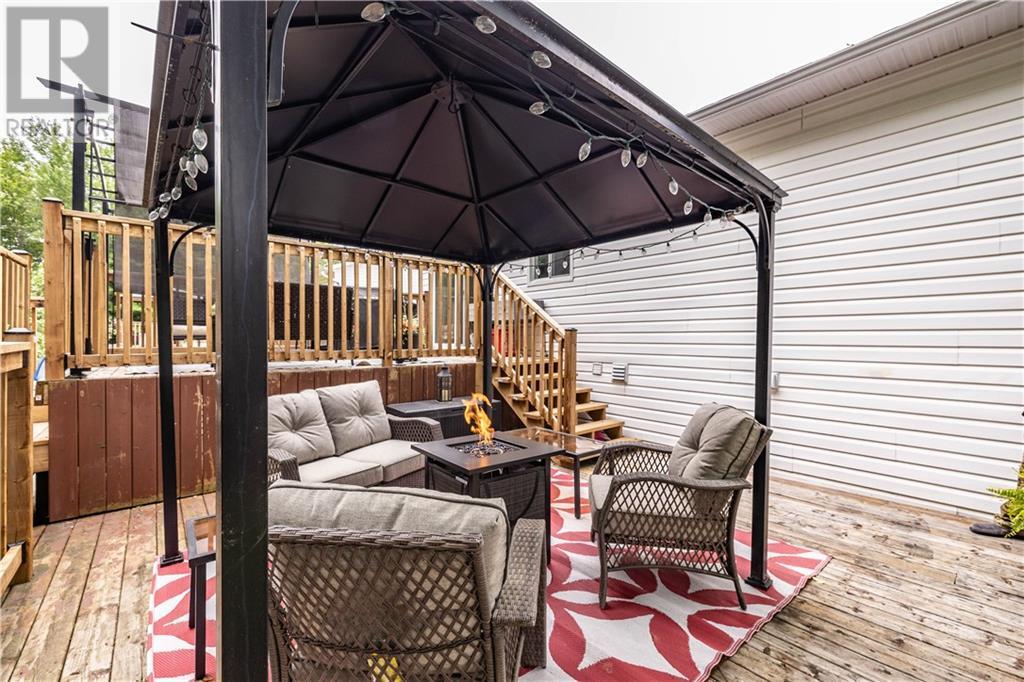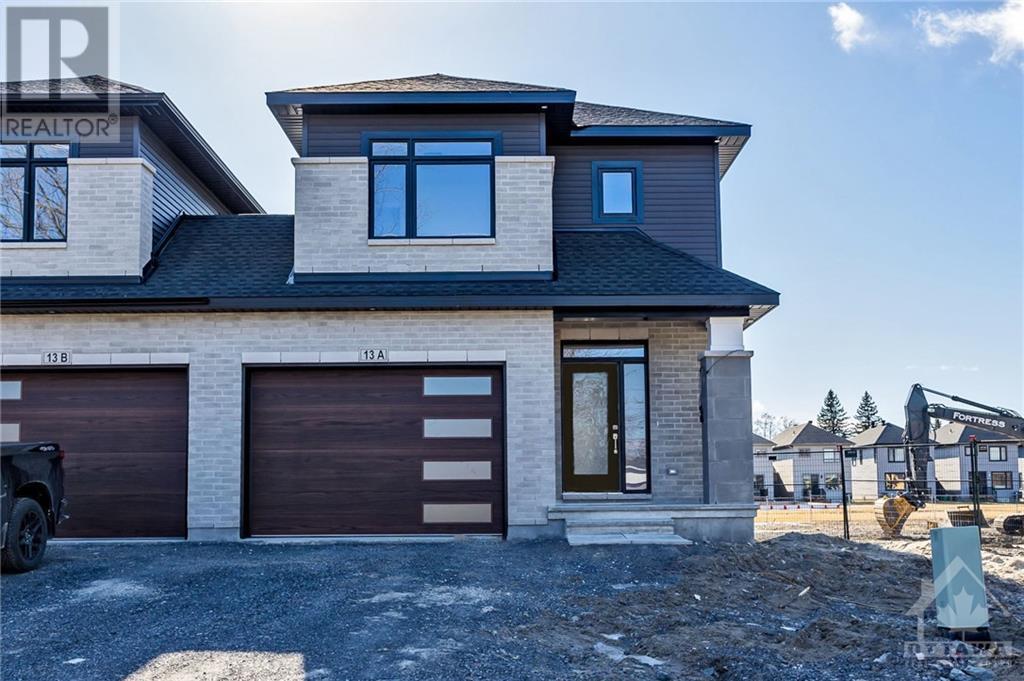6 SAMMY DRIVE
Petawawa, Ontario K8H3P7
$509,900
| Bathroom Total | 2 |
| Bedrooms Total | 4 |
| Half Bathrooms Total | 0 |
| Year Built | 1996 |
| Cooling Type | Central air conditioning |
| Flooring Type | Wall-to-wall carpet, Laminate, Vinyl |
| Heating Type | Forced air |
| Heating Fuel | Natural gas |
| Stories Total | 1 |
| Bedroom | Lower level | 9'2" x 16'2" |
| Family room | Lower level | 12'9" x 12'9" |
| Hobby room | Lower level | 9'3" x 10'1" |
| Laundry room | Lower level | 9'4" x 7'7" |
| Storage | Lower level | 8'2" x 12'8" |
| 3pc Bathroom | Lower level | 8'4" x 5'11" |
| Primary Bedroom | Main level | 14'0" x 10'6" |
| Bedroom | Main level | 10'2" x 8'4" |
| Bedroom | Main level | 10'2" x 8'4" |
| 4pc Bathroom | Main level | 5'5" x 10'5" |
| Living room | Main level | 12'6" x 10'10" |
| Kitchen | Main level | 10'0" x 10'6" |
| Dining room | Main level | 10'11" x 10'6" |
YOU MAY ALSO BE INTERESTED IN…
Previous
Next

























































