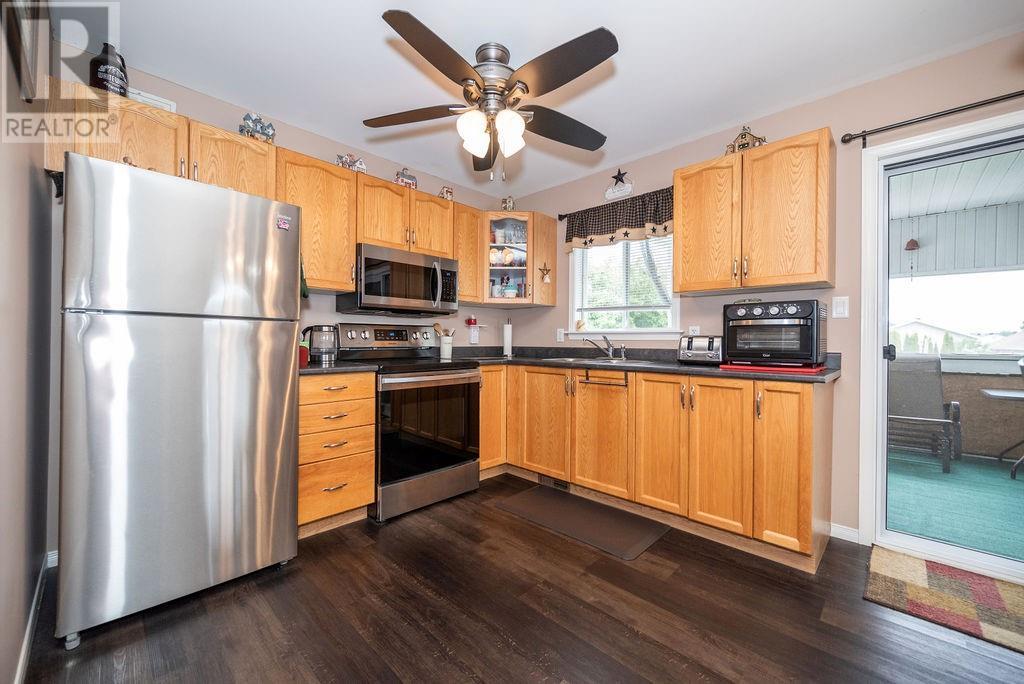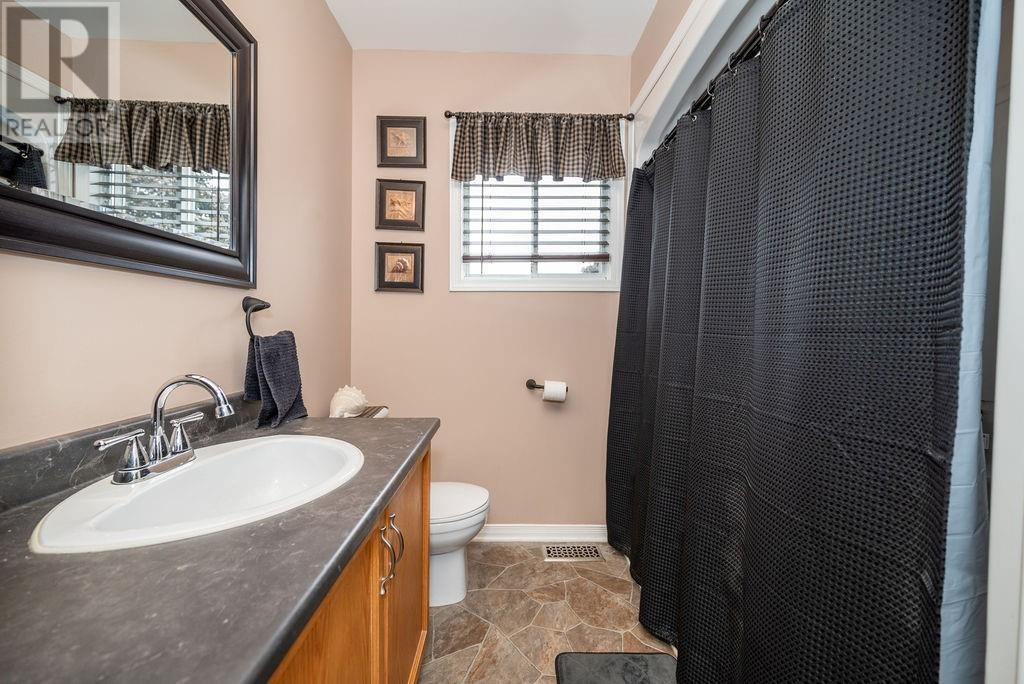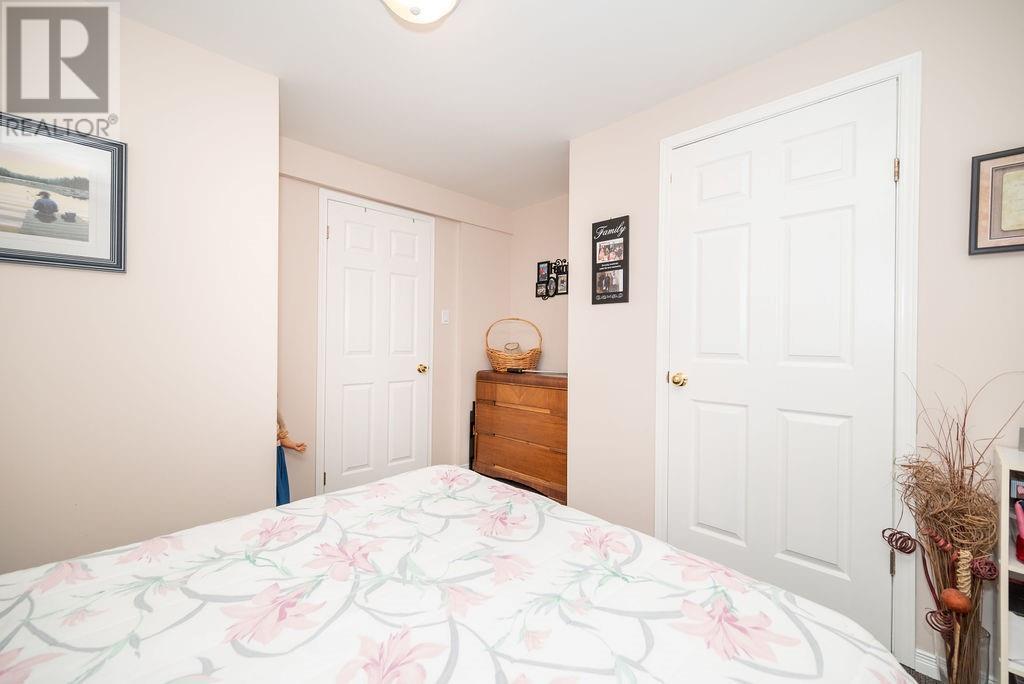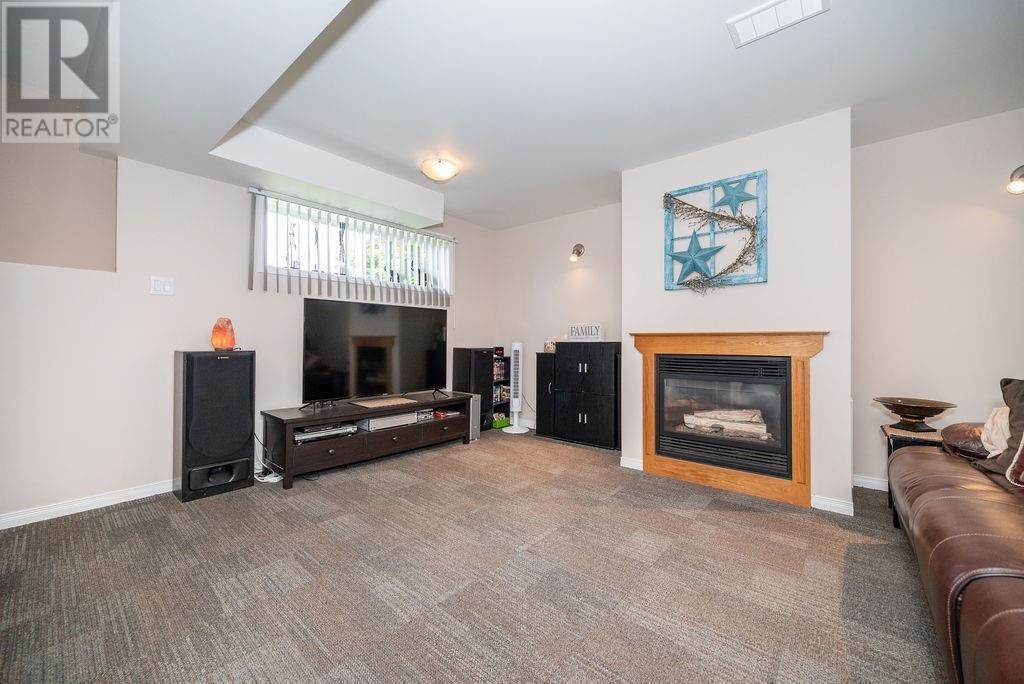621 WESTON STREET
Pembroke, Ontario K8A8M1
$459,000
| Bathroom Total | 2 |
| Bedrooms Total | 3 |
| Half Bathrooms Total | 0 |
| Year Built | 1997 |
| Cooling Type | Central air conditioning |
| Flooring Type | Mixed Flooring, Laminate, Tile |
| Heating Type | Forced air |
| Heating Fuel | Natural gas |
| Stories Total | 1 |
| Family room | Lower level | 12'7" x 21'1" |
| Bedroom | Lower level | 12'1" x 8'10" |
| 3pc Bathroom | Lower level | 7'2" x 6'9" |
| Utility room | Lower level | 9'6" x 7'2" |
| Other | Lower level | 9'7" x 7'7" |
| Living room | Main level | 13'7" x 16'10" |
| Kitchen | Main level | 14'11" x 9'9" |
| Primary Bedroom | Main level | 12'4" x 9'9" |
| Bedroom | Main level | 11'0" x 9'11" |
| 4pc Bathroom | Main level | 9'11" x 4'5" |
YOU MAY ALSO BE INTERESTED IN…
Previous
Next

























































