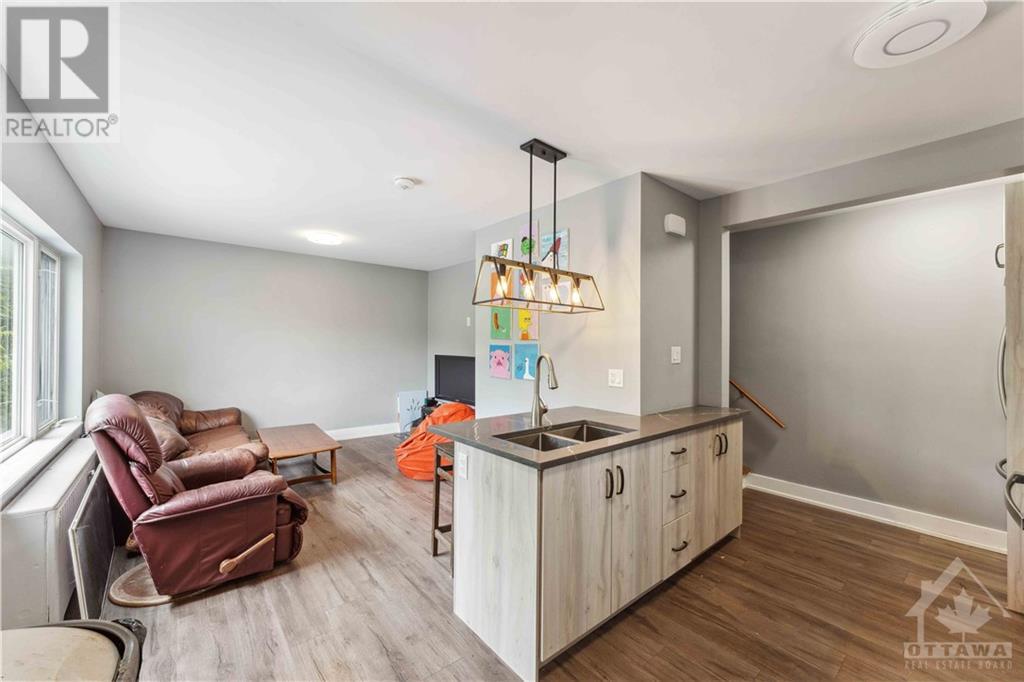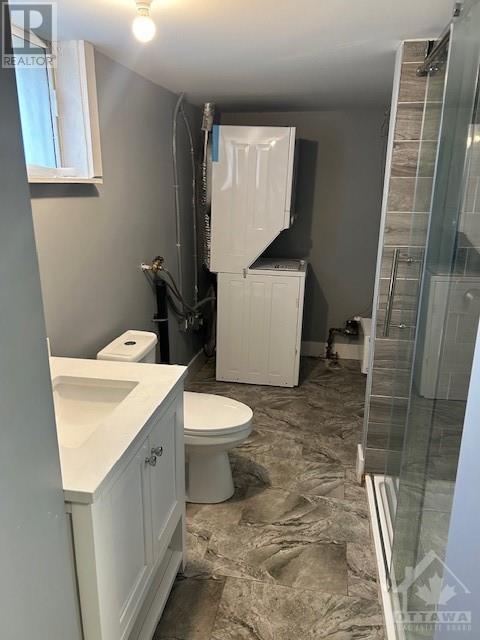1238 HERON ROAD
Ottawa, Ontario K1V6A9
$759,900
| Bathroom Total | 2 |
| Bedrooms Total | 5 |
| Half Bathrooms Total | 0 |
| Year Built | 1935 |
| Cooling Type | Wall unit |
| Flooring Type | Hardwood, Tile, Vinyl |
| Heating Type | Hot water radiator heat |
| Heating Fuel | Natural gas |
| Stories Total | 2 |
| Bedroom | Second level | 12'0" x 10'0" |
| Bedroom | Second level | 12'4" x 7'0" |
| Bedroom | Second level | 12'0" x 9'8" |
| 3pc Bathroom | Second level | Measurements not available |
| Bedroom | Lower level | 9'0" x 9'0" |
| Bedroom | Lower level | 9'8" x 8'8" |
| 3pc Bathroom | Lower level | Measurements not available |
| Living room | Main level | 12'6" x 12'0" |
| Kitchen | Main level | 10'0" x 8'9" |
| Living room | Main level | 13'0" x 9'10" |
| Kitchen | Main level | 10'0" x 8'9" |
YOU MAY ALSO BE INTERESTED IN…
Previous
Next























































