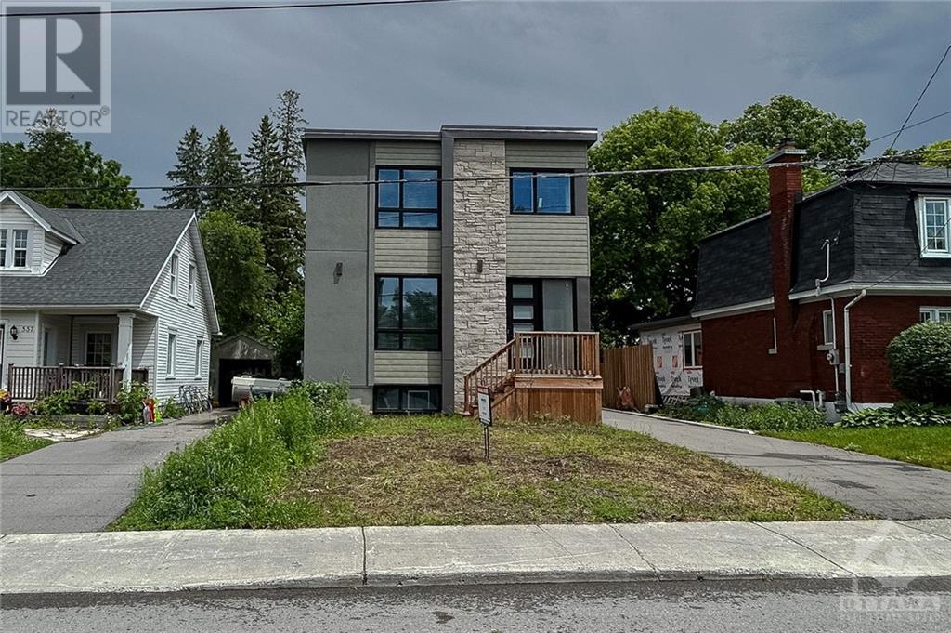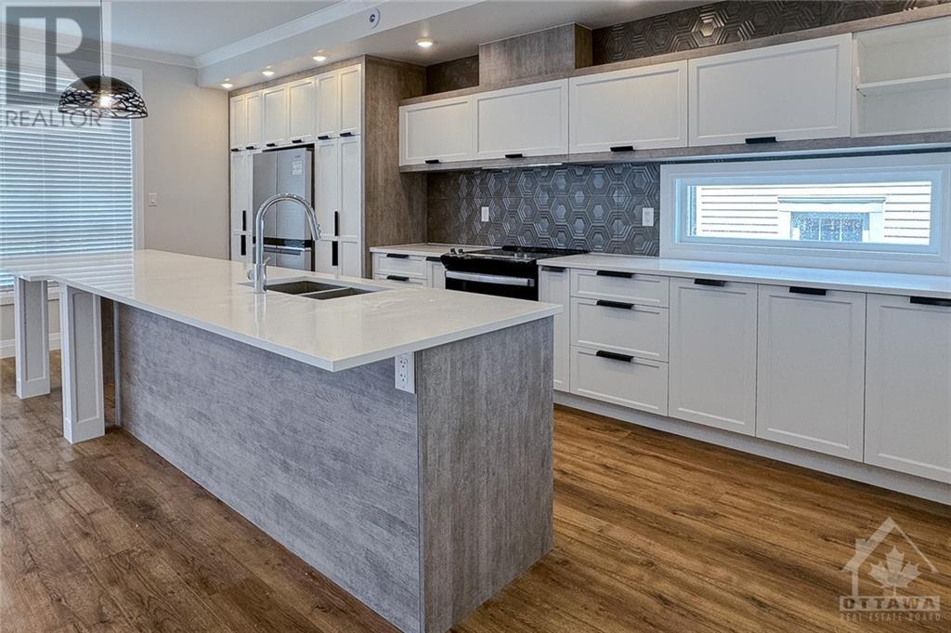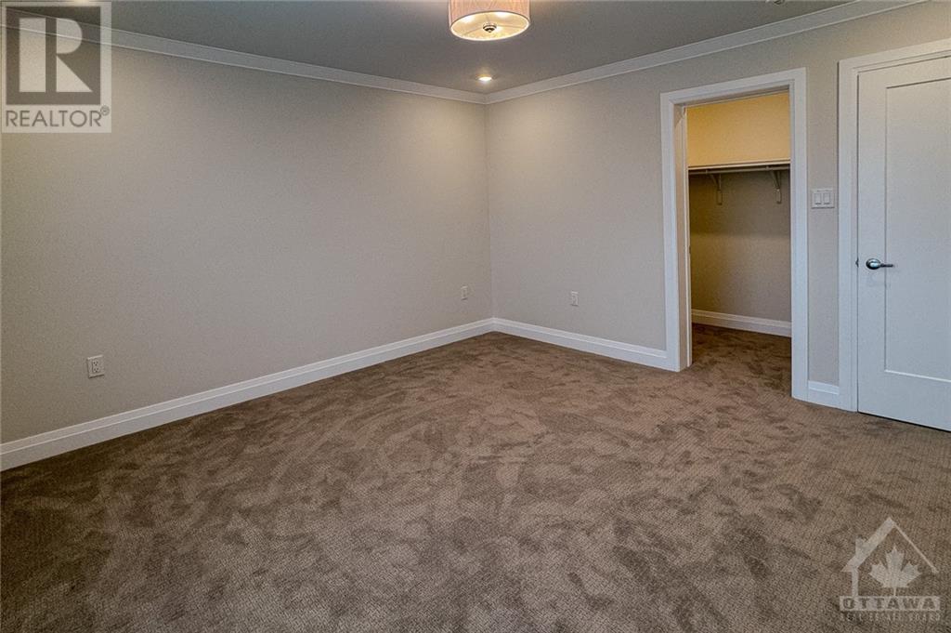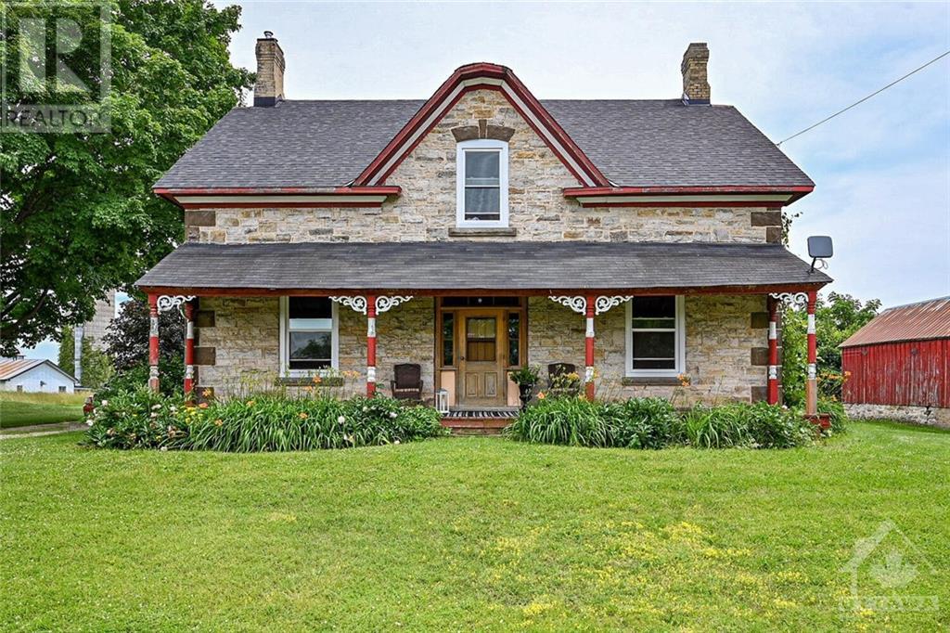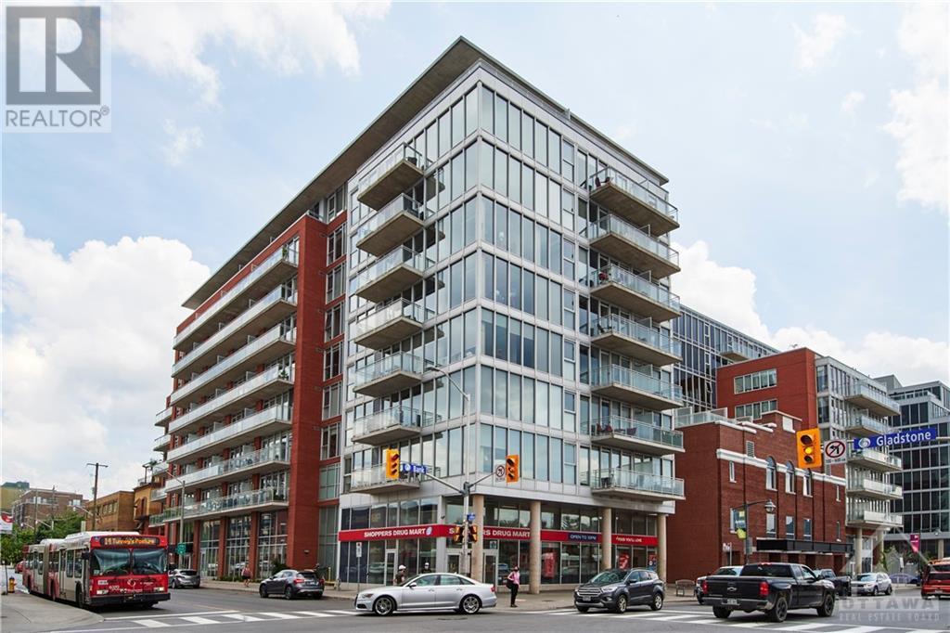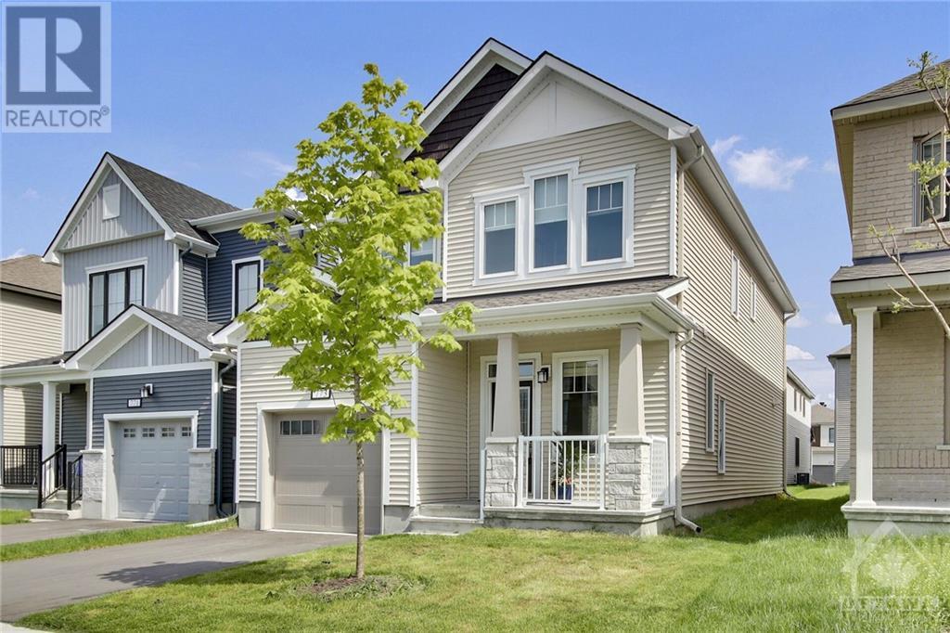539 BROADHEAD AVENUE UNIT#A
Ottawa, Ontario K1Z5R9
$4,000
| Bathroom Total | 3 |
| Bedrooms Total | 3 |
| Half Bathrooms Total | 1 |
| Year Built | 2023 |
| Cooling Type | Central air conditioning |
| Flooring Type | Hardwood, Tile |
| Heating Type | Forced air |
| Heating Fuel | Natural gas |
| Stories Total | 2 |
| Primary Bedroom | Second level | 13'0" x 13'2" |
| 4pc Ensuite bath | Second level | Measurements not available |
| Bedroom | Second level | 10'0" x 13'2" |
| Bedroom | Second level | 10'0" x 13'2" |
| Full bathroom | Second level | Measurements not available |
| Laundry room | Second level | 5'9" x 9'4" |
| Foyer | Main level | 5'0" x 6'5" |
| Kitchen | Main level | 8'9" x 20'2" |
| Great room | Main level | 12'6" x 10'5" |
| 2pc Bathroom | Main level | Measurements not available |
YOU MAY ALSO BE INTERESTED IN…
Previous
Next


