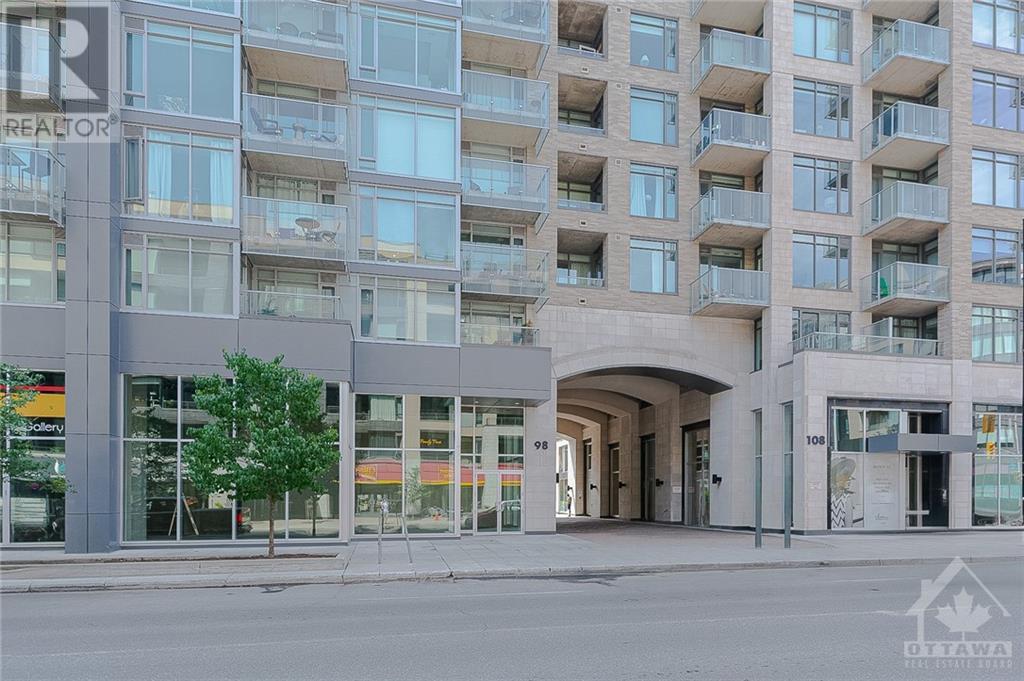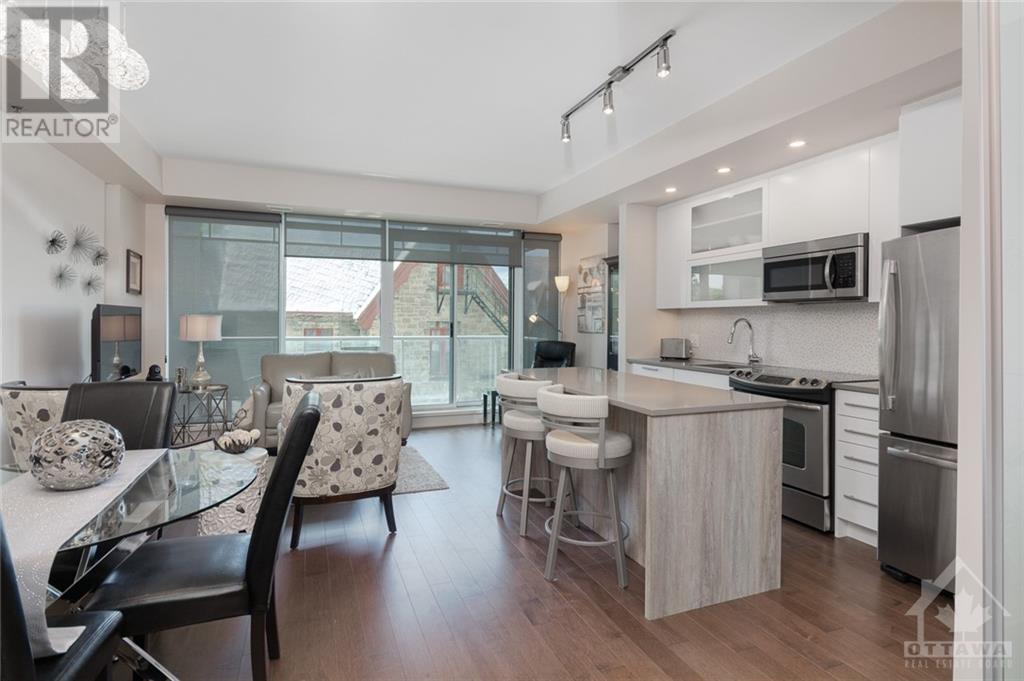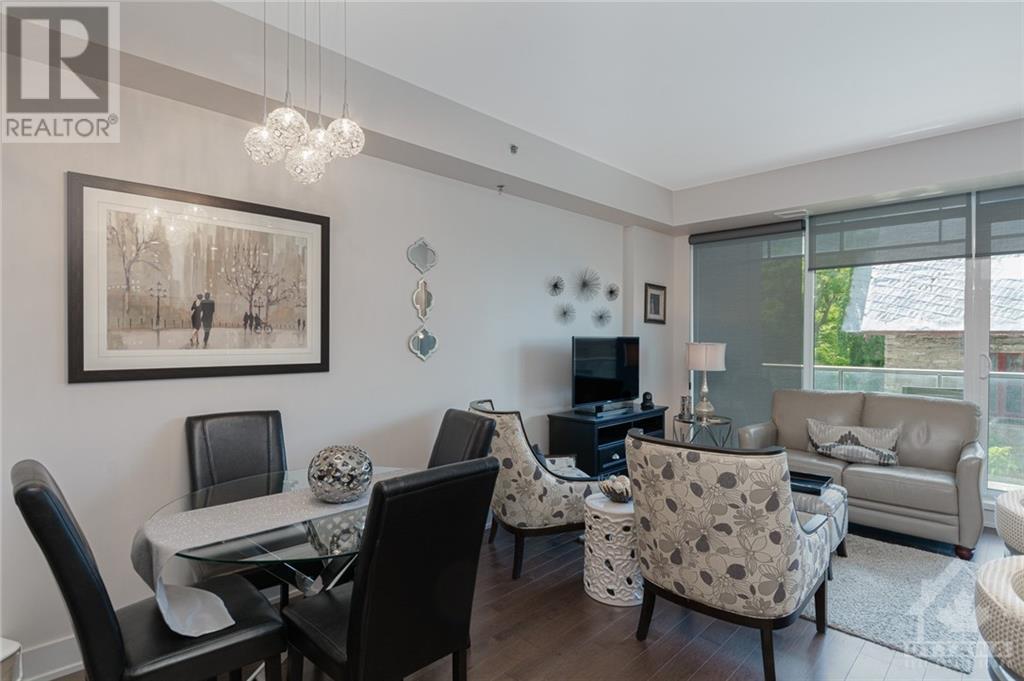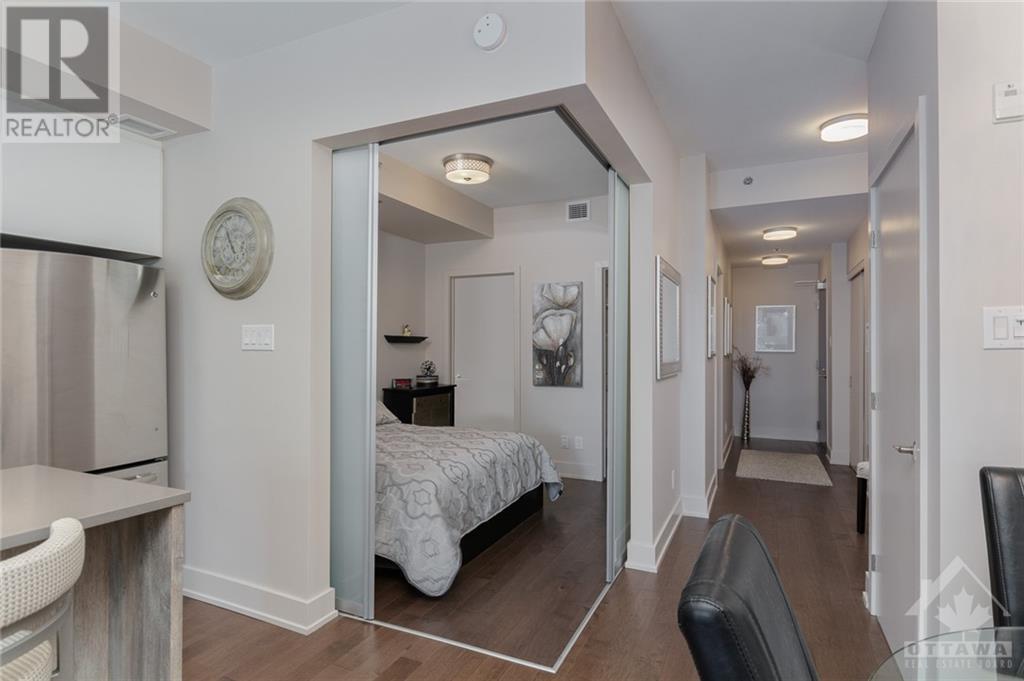98 RICHMOND ROAD UNIT#302
Ottawa, Ontario K1Z0B2
$424,900
| Bathroom Total | 1 |
| Bedrooms Total | 1 |
| Half Bathrooms Total | 0 |
| Year Built | 2014 |
| Cooling Type | Central air conditioning |
| Flooring Type | Hardwood, Tile |
| Heating Type | Forced air, Heat Pump |
| Heating Fuel | Natural gas |
| Stories Total | 1 |
| Living room/Dining room | Main level | 18'0" x 9'10" |
| Kitchen | Main level | 17'6" x 7'0" |
| Primary Bedroom | Main level | 10'1" x 9'9" |
| Full bathroom | Main level | Measurements not available |
| Other | Main level | 5'0" x 7'0" |
YOU MAY ALSO BE INTERESTED IN…
Previous
Next























































