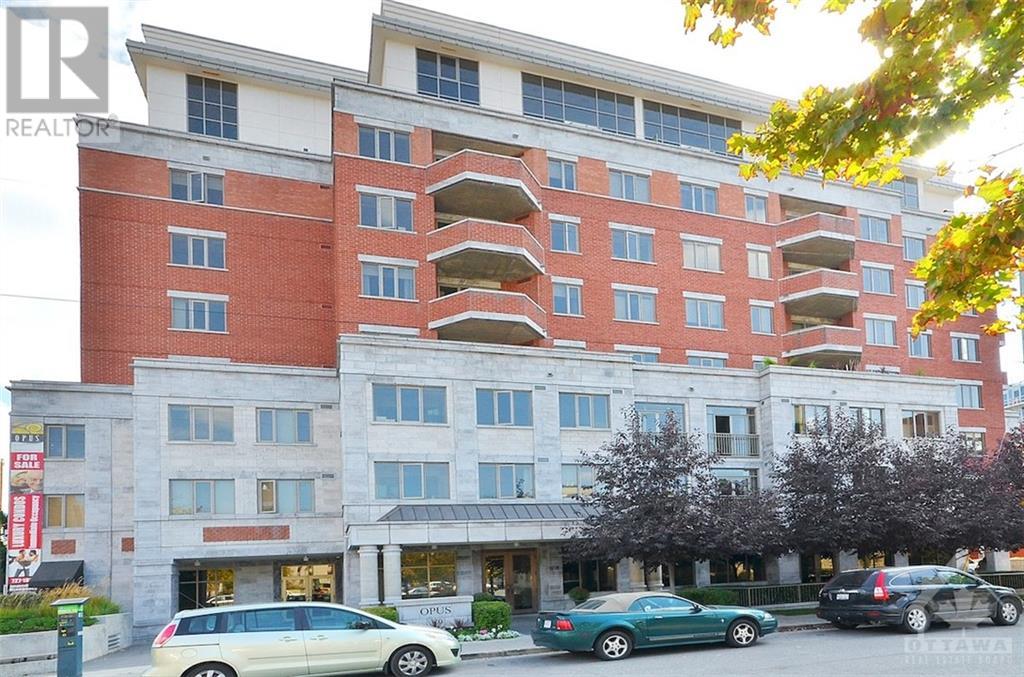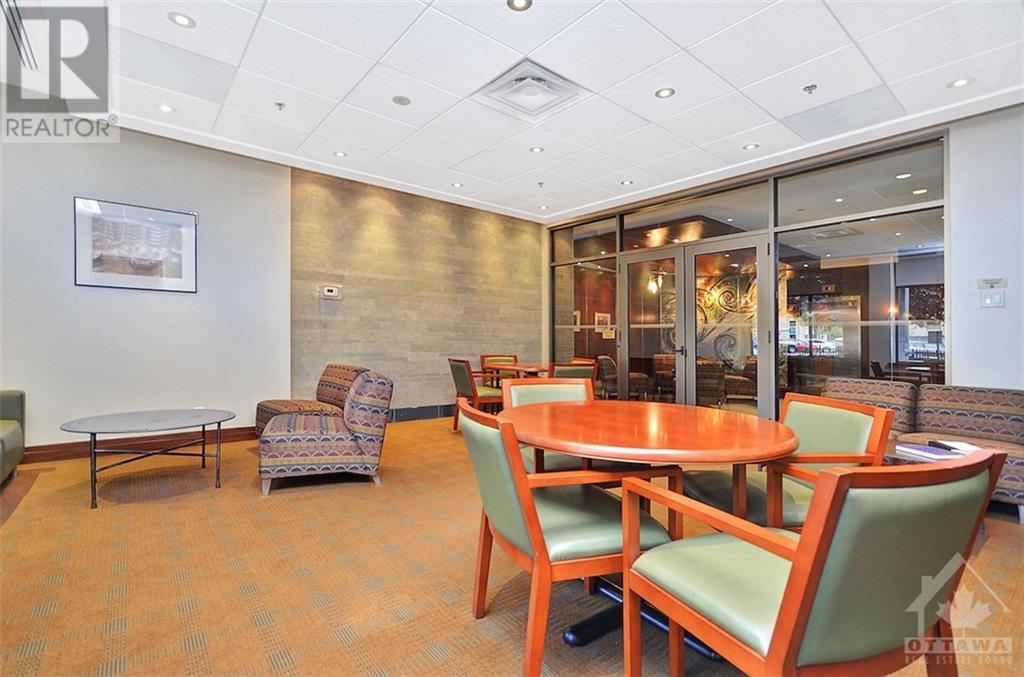320 MCLEOD STREET UNIT#402
Ottawa, Ontario K2P1A3
$629,900
| Bathroom Total | 2 |
| Bedrooms Total | 2 |
| Half Bathrooms Total | 0 |
| Year Built | 2007 |
| Cooling Type | Central air conditioning |
| Flooring Type | Hardwood, Tile |
| Heating Type | Forced air |
| Heating Fuel | Natural gas |
| Stories Total | 1 |
| Living room | Main level | 16'11" x 20'5" |
| Kitchen | Main level | 17'0" x 10'6" |
| Bedroom | Main level | 16'5" x 14'2" |
| Bedroom | Main level | 13'4" x 10'0" |
| 3pc Ensuite bath | Main level | Measurements not available |
| 3pc Bathroom | Main level | Measurements not available |
YOU MAY ALSO BE INTERESTED IN…
Previous
Next















































