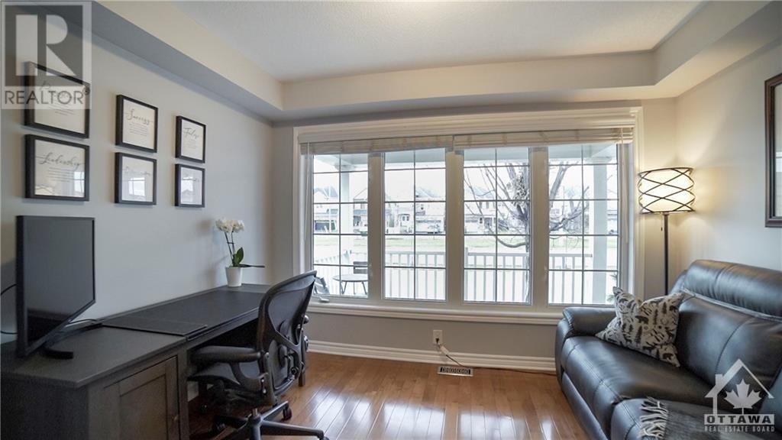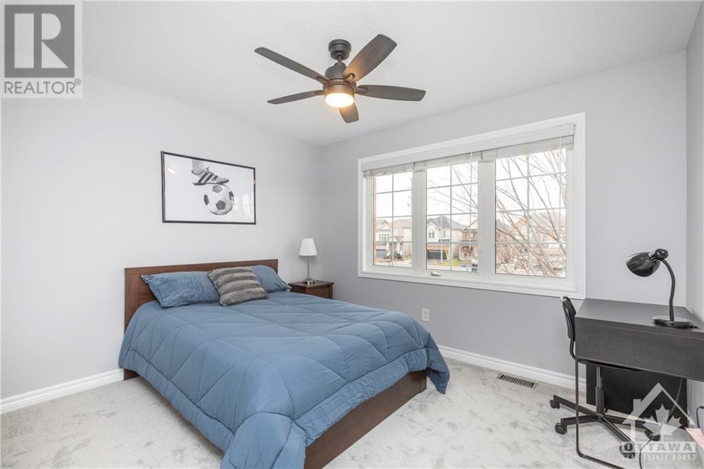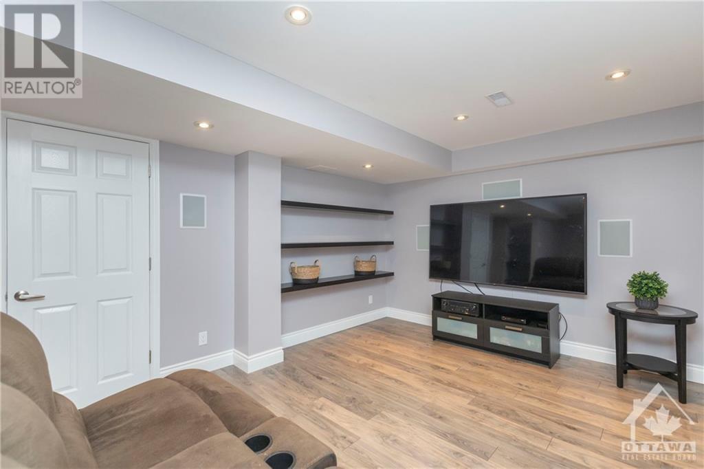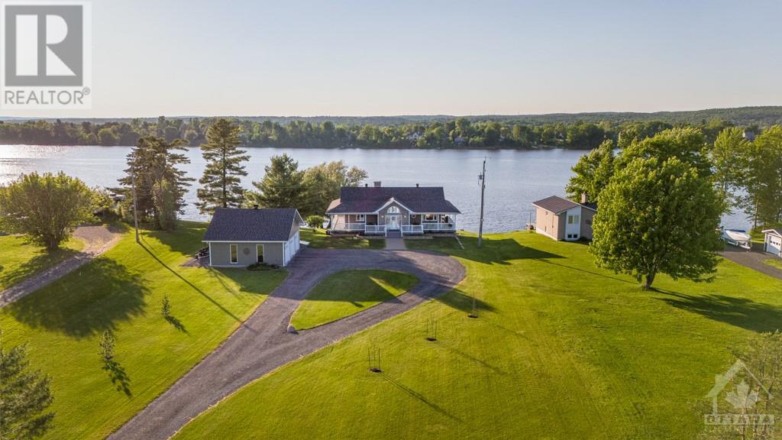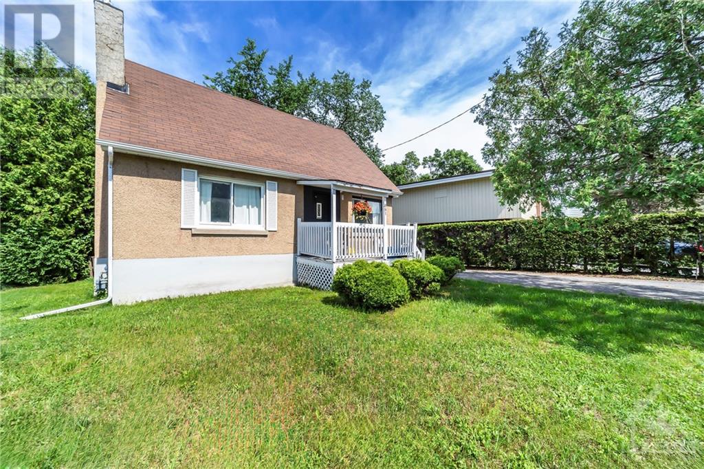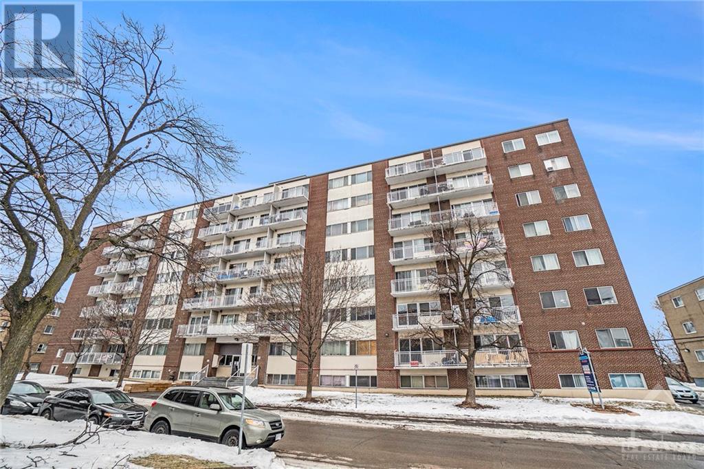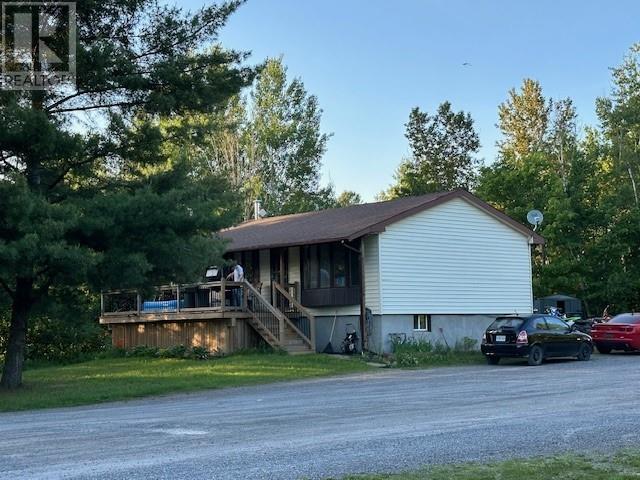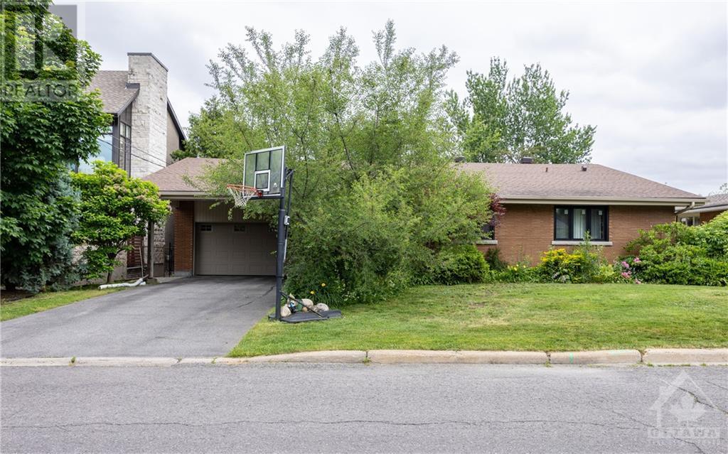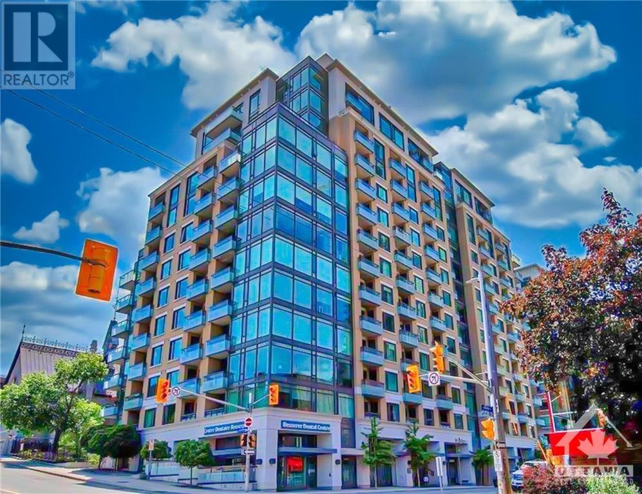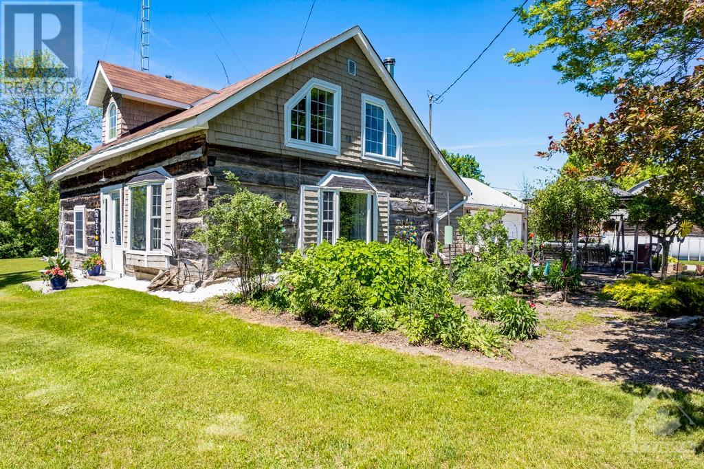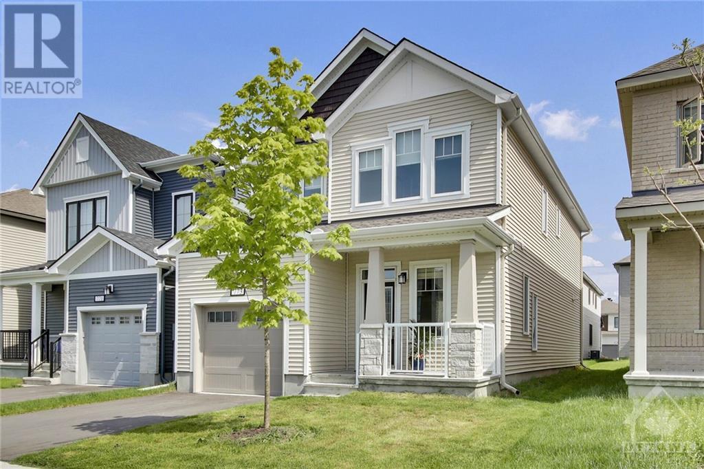3593 CAMBRIAN ROAD
Ottawa, Ontario K2J0S4
$729,900
| Bathroom Total | 4 |
| Bedrooms Total | 3 |
| Half Bathrooms Total | 1 |
| Year Built | 2009 |
| Cooling Type | Central air conditioning |
| Flooring Type | Mixed Flooring, Hardwood |
| Heating Type | Forced air |
| Heating Fuel | Natural gas |
| Stories Total | 2 |
| Primary Bedroom | Second level | 9'11" x 12'1" |
| 4pc Ensuite bath | Second level | 6'5" x 7'5" |
| Full bathroom | Second level | 6'6" x 5'1" |
| Bedroom | Second level | 8'5" x 11'3" |
| Bedroom | Second level | 11'0" x 10'10" |
| Other | Second level | 4'7" x 4'9" |
| Laundry room | Second level | 6'1" x 4'9" |
| Recreation room | Lower level | 26'6" x 14'11" |
| Other | Lower level | 6'7" x 14'1" |
| Full bathroom | Lower level | 8'6" x 8'2" |
| Utility room | Lower level | 8'6" x 9'8" |
| Foyer | Main level | 4'3" x 7'7" |
| Office | Main level | 10'11" x 10'2" |
| Living room | Main level | 12'1" x 13'1" |
| Partial bathroom | Main level | 4'9" x 5'3" |
| Kitchen | Main level | 12'1" x 12'0" |
| Eating area | Main level | 9'7" x 4'4" |
| Family room | Main level | 14'5" x 12'1" |
YOU MAY ALSO BE INTERESTED IN…
Previous
Next







