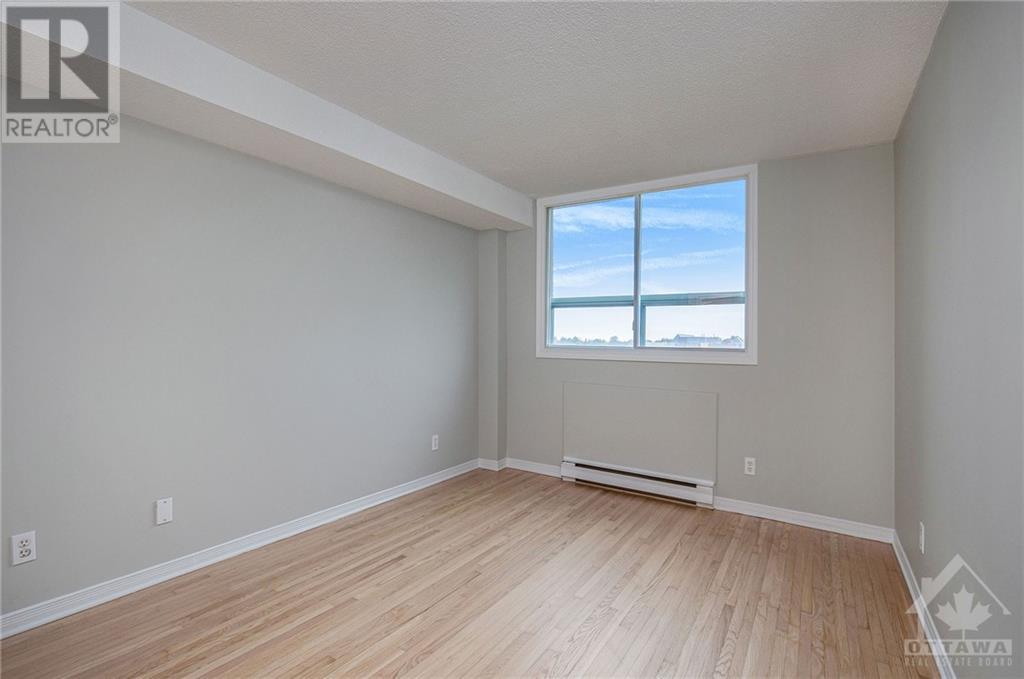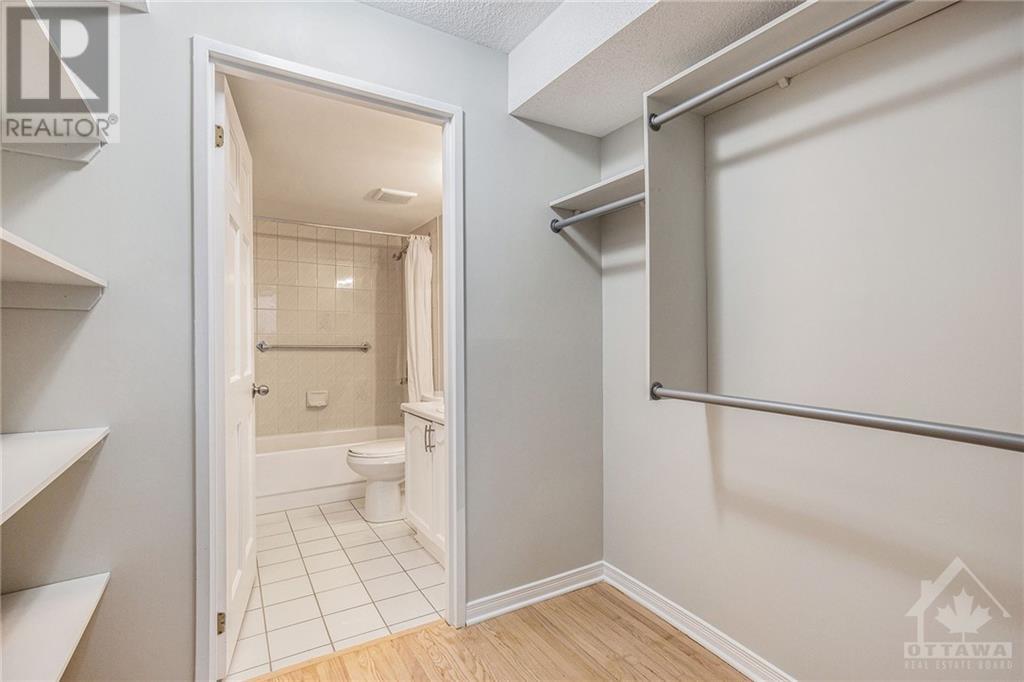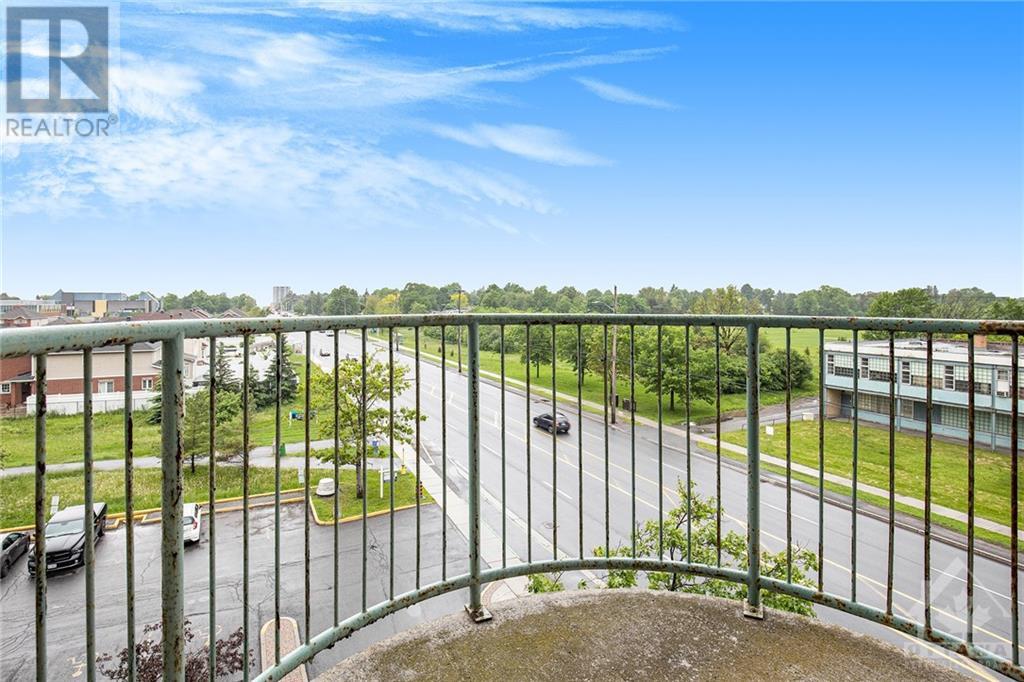1440 HERON ROAD UNIT#511
Ottawa, Ontario K1V0X2
$299,900
| Bathroom Total | 2 |
| Bedrooms Total | 2 |
| Half Bathrooms Total | 0 |
| Year Built | 1991 |
| Cooling Type | Wall unit |
| Flooring Type | Hardwood, Tile |
| Heating Type | Baseboard heaters |
| Heating Fuel | Electric |
| Stories Total | 1 |
| 4pc Bathroom | Lower level | 8'2" x 4'9" |
| Kitchen | Main level | 9'4" x 6'8" |
| Living room/Dining room | Main level | 18'5" x 11'0" |
| Primary Bedroom | Main level | 12'8" x 10'2" |
| Other | Main level | 7'0" x 5'4" |
| 4pc Ensuite bath | Main level | 8'2" x 4'9" |
| Bedroom | Main level | 12'7" x 7'8" |
| Foyer | Main level | 7'6" x 3'7" |
YOU MAY ALSO BE INTERESTED IN…
Previous
Next




















































