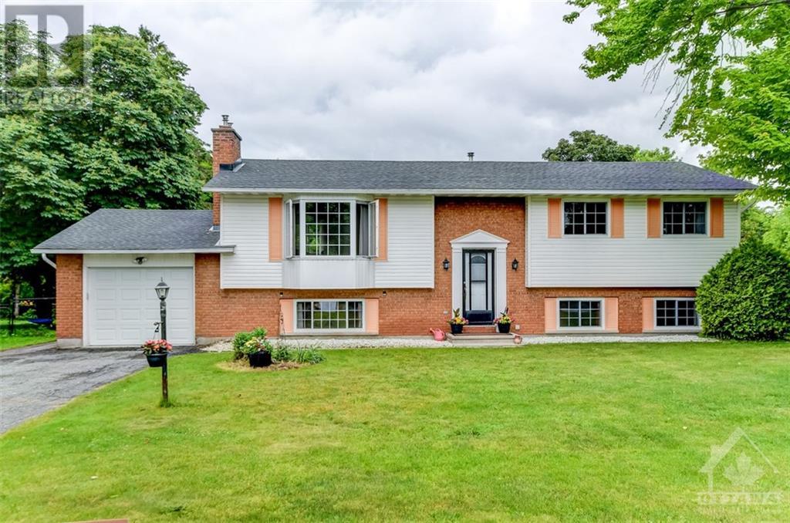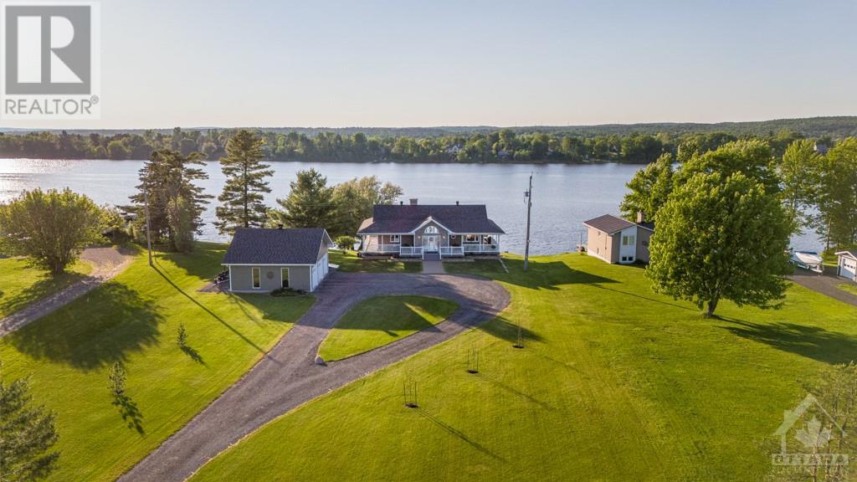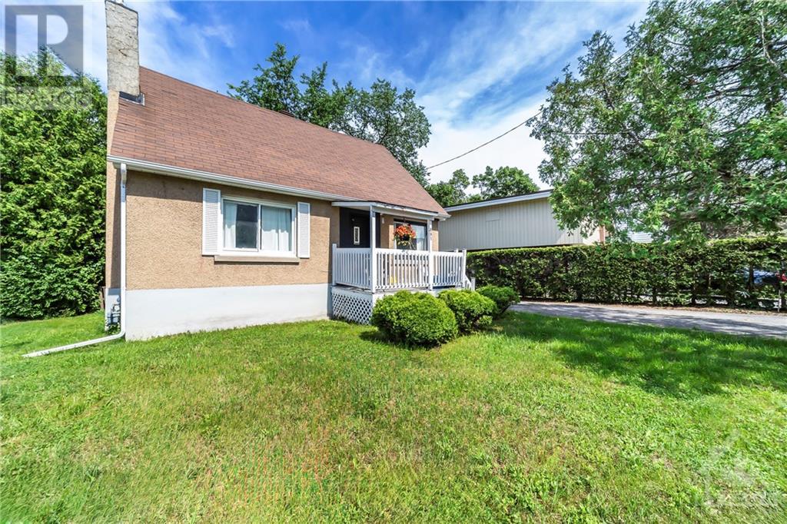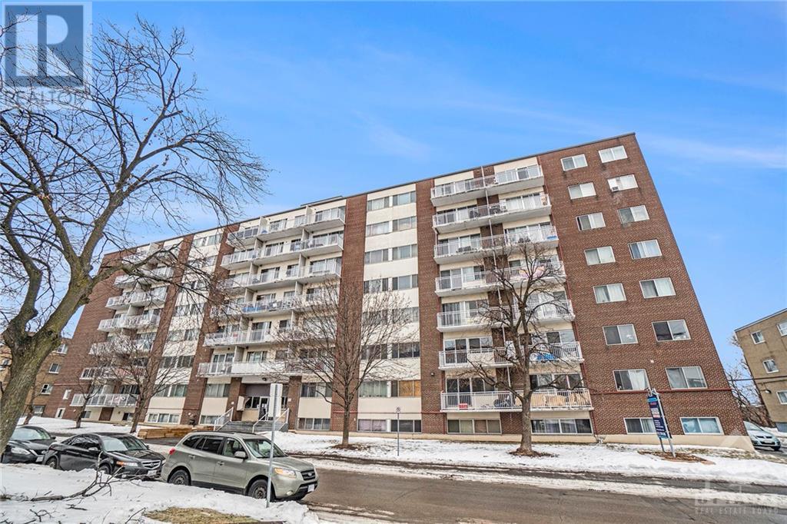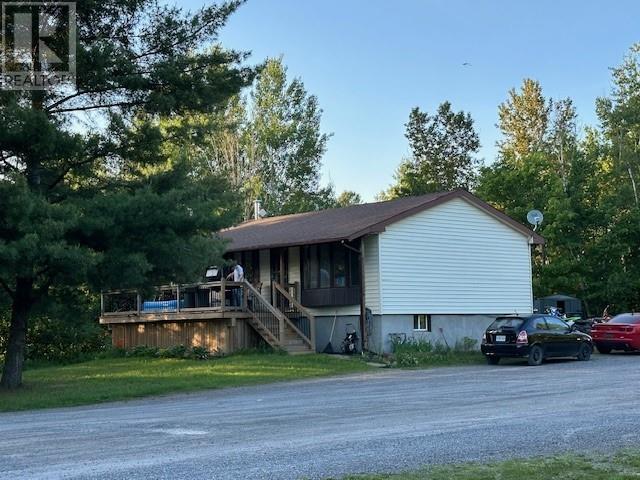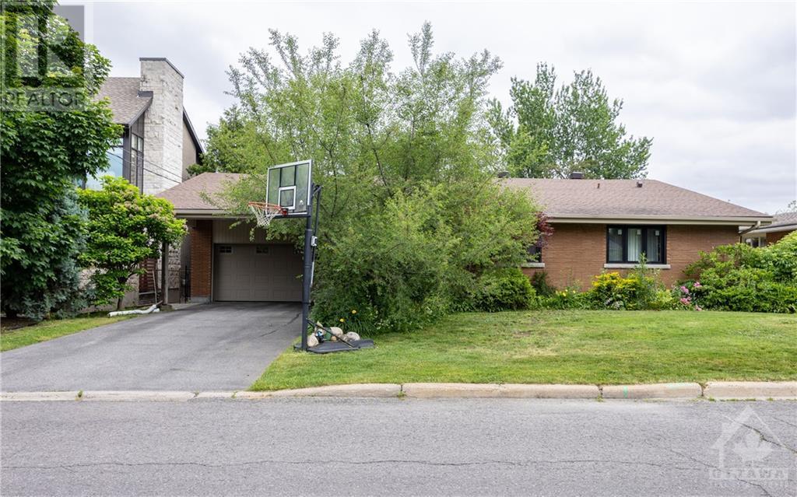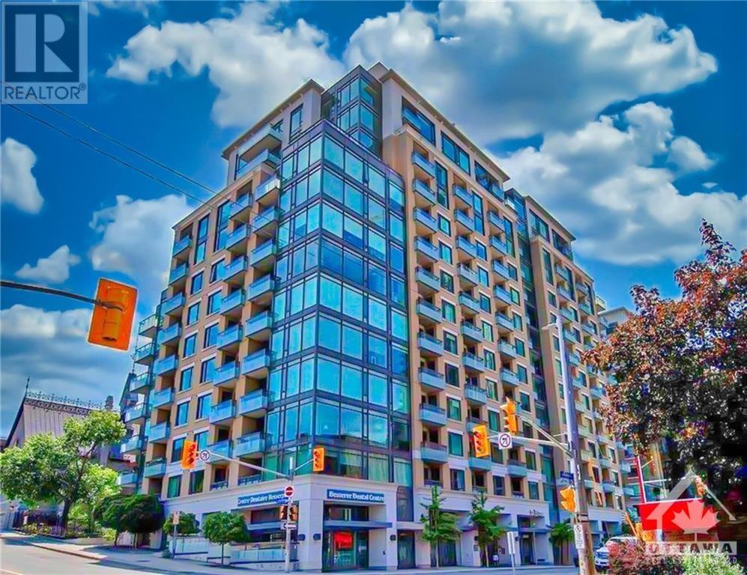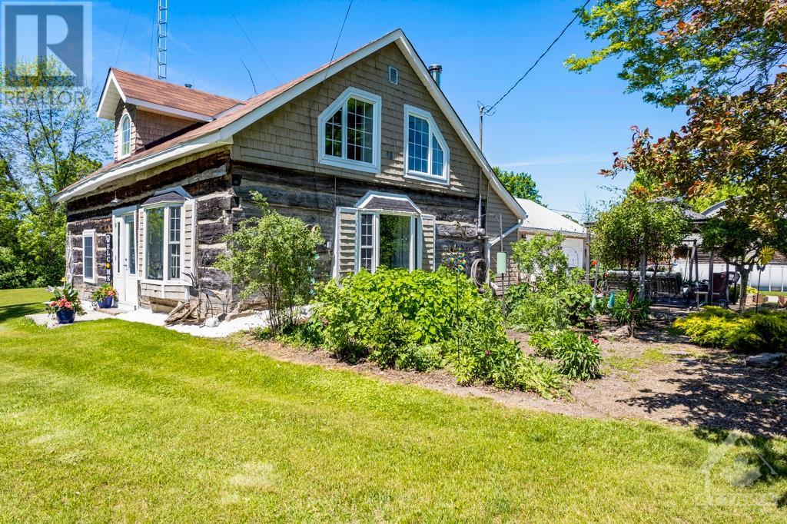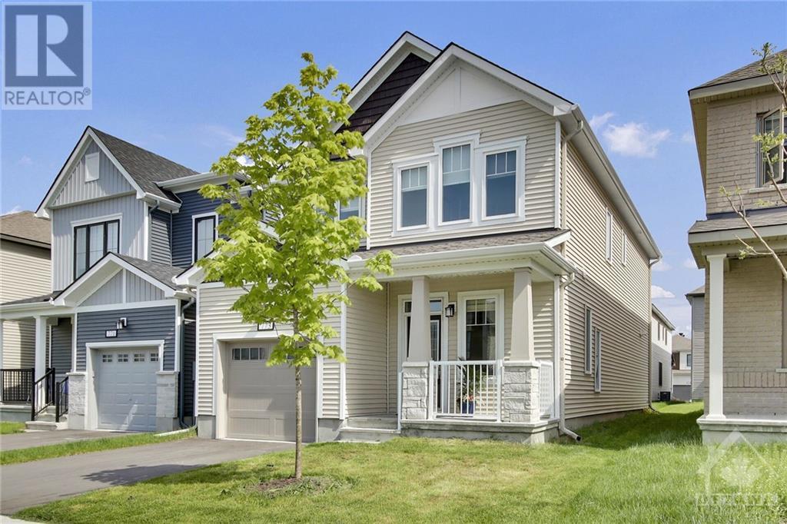34 DOGWOOD DRIVE
Munster, Ontario K0A3P0
$699,999
| Bathroom Total | 2 |
| Bedrooms Total | 5 |
| Half Bathrooms Total | 0 |
| Year Built | 1975 |
| Cooling Type | Central air conditioning |
| Flooring Type | Wall-to-wall carpet, Mixed Flooring, Hardwood, Tile |
| Heating Type | Forced air |
| Heating Fuel | Natural gas |
| Stories Total | 1 |
| Family room/Fireplace | Lower level | 17'0" x 11'2" |
| Bedroom | Lower level | 12'5" x 10'6" |
| Bedroom | Lower level | 14'8" x 11'0" |
| 3pc Bathroom | Lower level | 7'3" x 4'11" |
| Laundry room | Lower level | 22'2" x 11'2" |
| Storage | Lower level | 4'3" x 2'10" |
| Foyer | Main level | 6'4" x 3'2" |
| Living room/Fireplace | Main level | 17'7" x 13'0" |
| Dining room | Main level | 10'5" x 9'10" |
| Kitchen | Main level | 12'6" x 10'2" |
| 3pc Bathroom | Main level | 10'1" x 4'10" |
| Primary Bedroom | Main level | 14'5" x 11'6" |
| Bedroom | Main level | 11'7" x 8'10" |
| Bedroom | Main level | 10'6" x 8'11" |
YOU MAY ALSO BE INTERESTED IN…
Previous
Next


