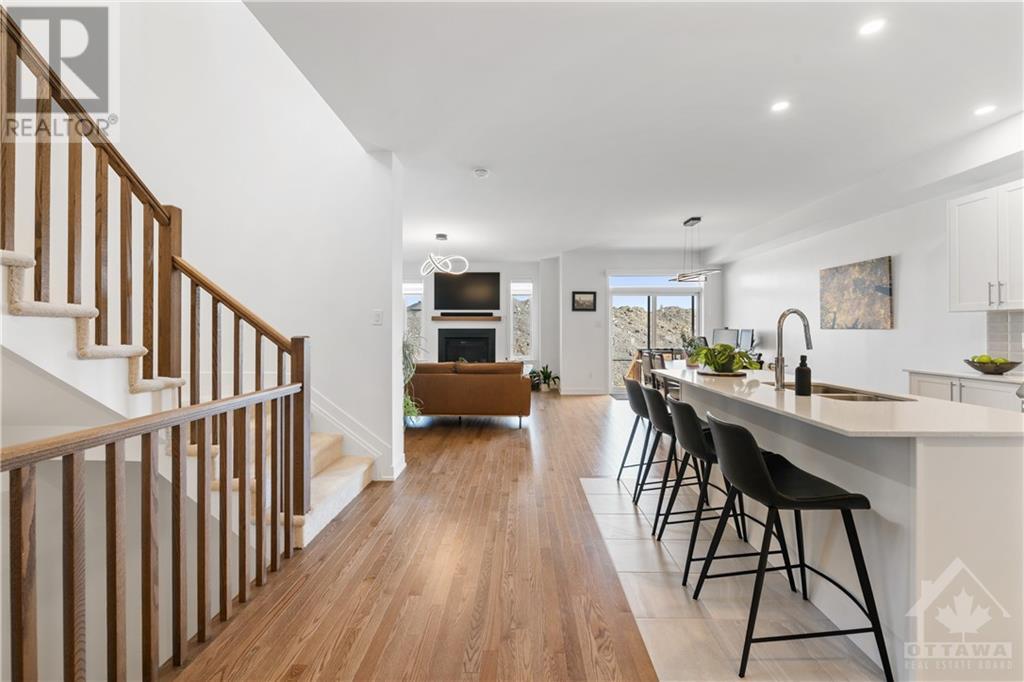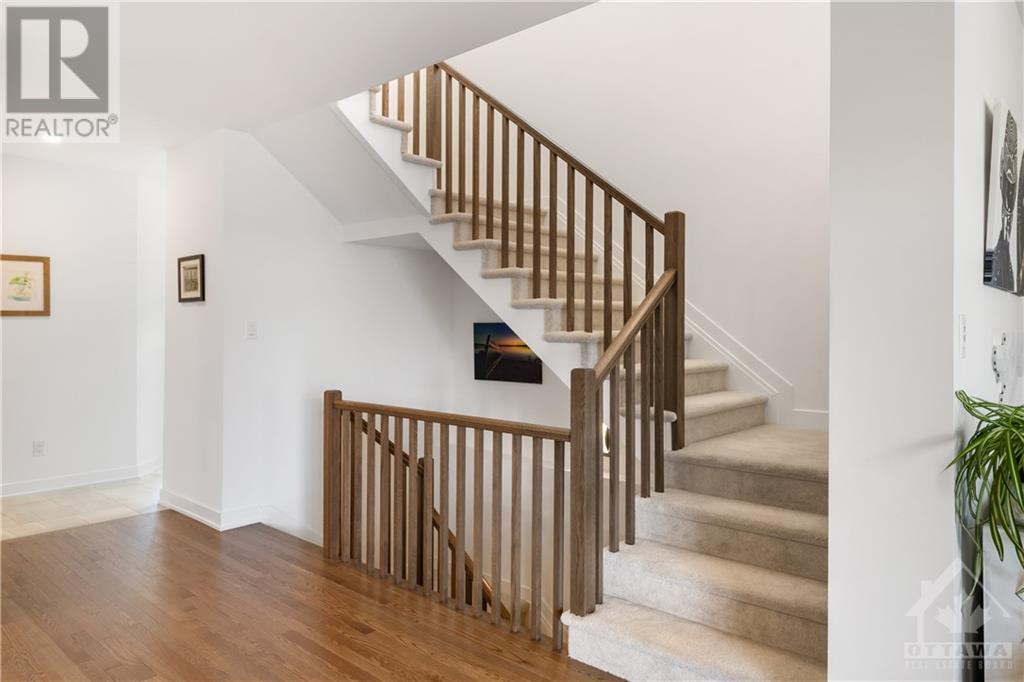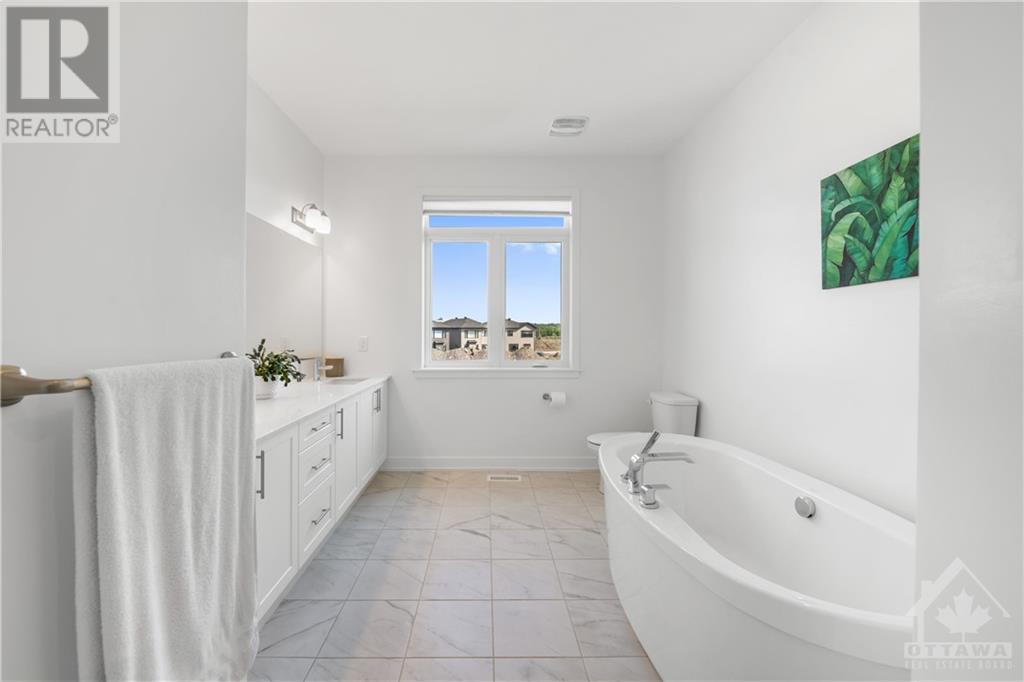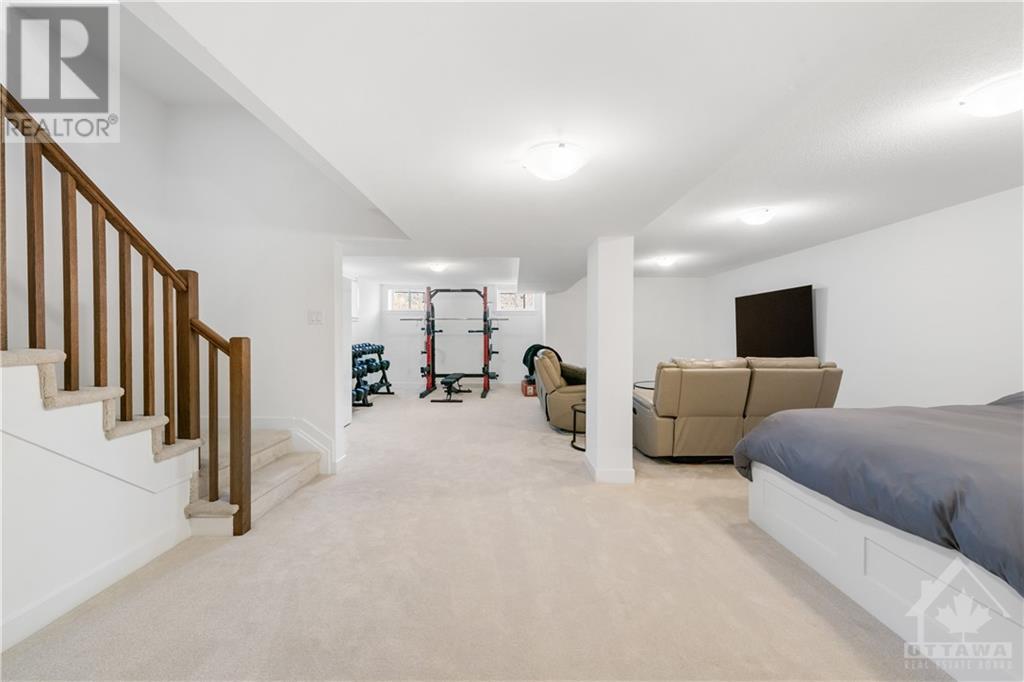340 MONTICELLO AVENUE
Kanata, Ontario K2S2S5
$899,900
| Bathroom Total | 4 |
| Bedrooms Total | 4 |
| Half Bathrooms Total | 1 |
| Year Built | 2023 |
| Cooling Type | Central air conditioning |
| Flooring Type | Wall-to-wall carpet, Hardwood, Tile |
| Heating Type | Forced air |
| Heating Fuel | Natural gas |
| Stories Total | 2 |
| 4pc Bathroom | Second level | 6'7" x 9'5" |
| 5pc Ensuite bath | Second level | 9'10" x 14'4" |
| Bedroom | Second level | 11'4" x 11'7" |
| Bedroom | Second level | 11'4" x 13'7" |
| Bedroom | Second level | 11'7" x 11'6" |
| Laundry room | Second level | 6'7" x 6'10" |
| Primary Bedroom | Second level | 15'7" x 18'5" |
| 3pc Bathroom | Basement | 8'11" x 5'8" |
| Recreation room | Basement | 21'9" x 30'11" |
| Utility room | Basement | 12'6" x 5'8" |
| 2pc Bathroom | Main level | 5'1" x 5'10" |
| Dining room | Main level | 9'11" x 14'5" |
| Kitchen | Main level | 10'11" x 13'1" |
| Living room | Main level | 13'2" x 18'5" |
YOU MAY ALSO BE INTERESTED IN…
Previous
Next

























































