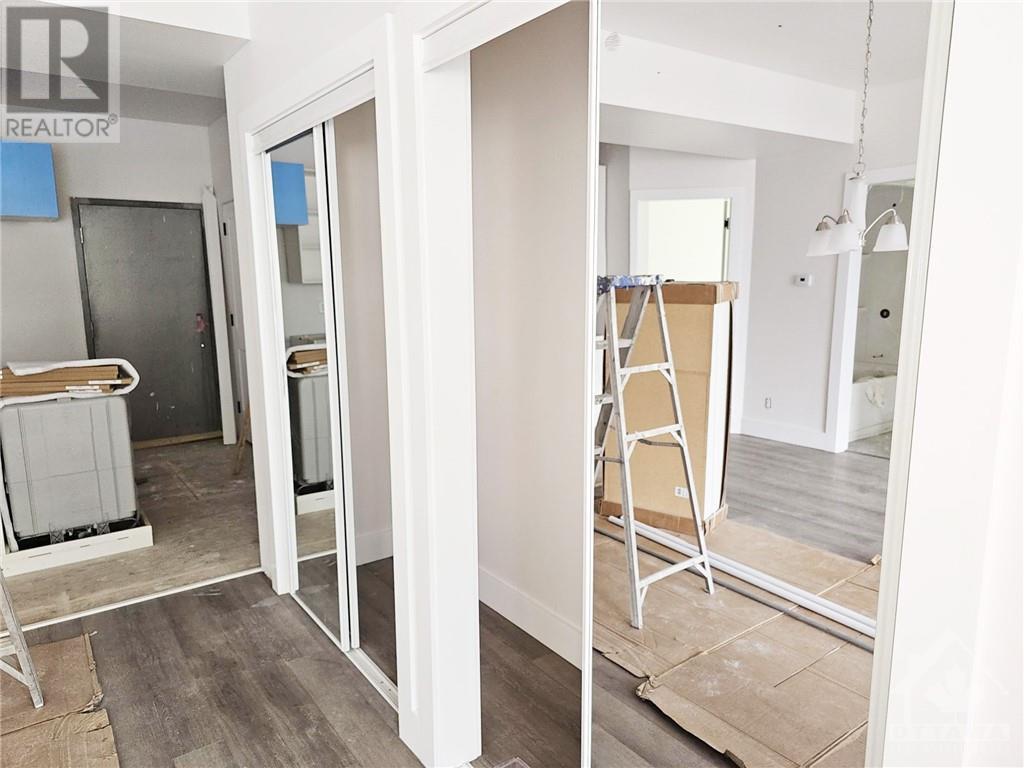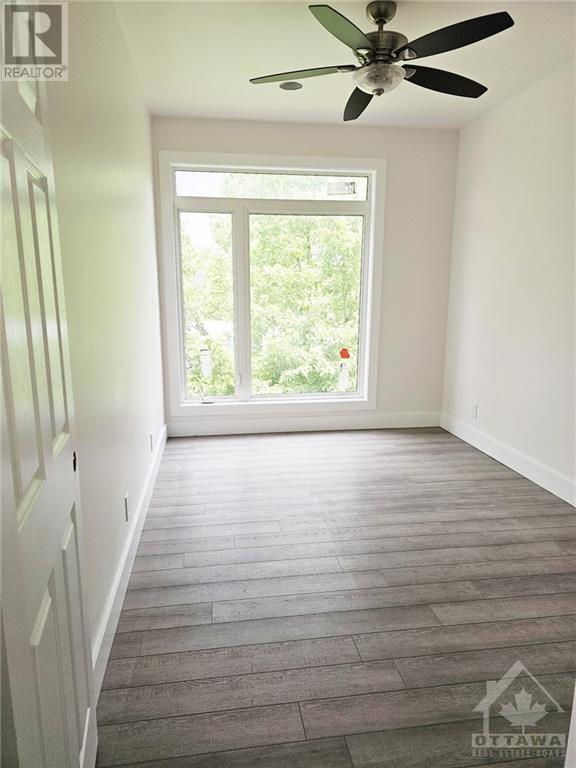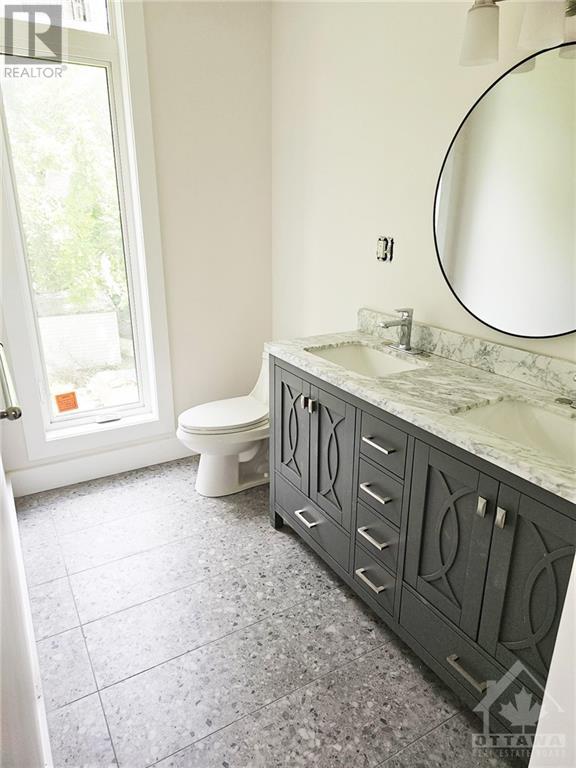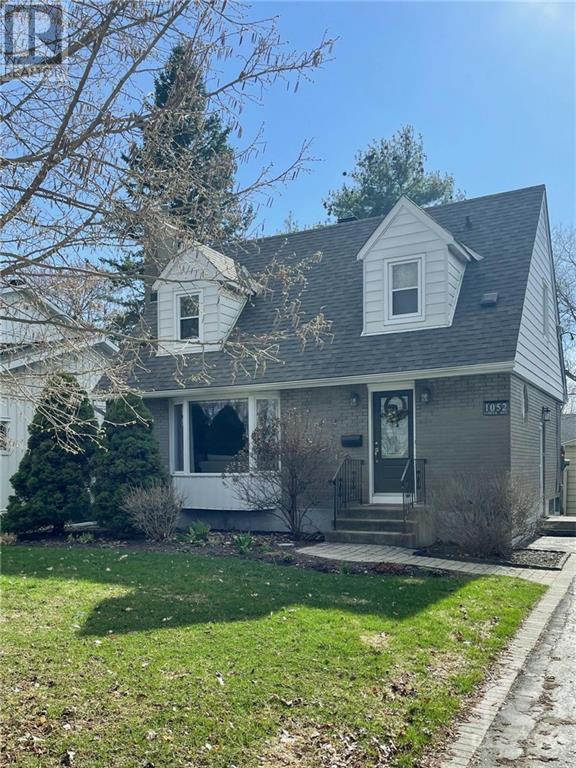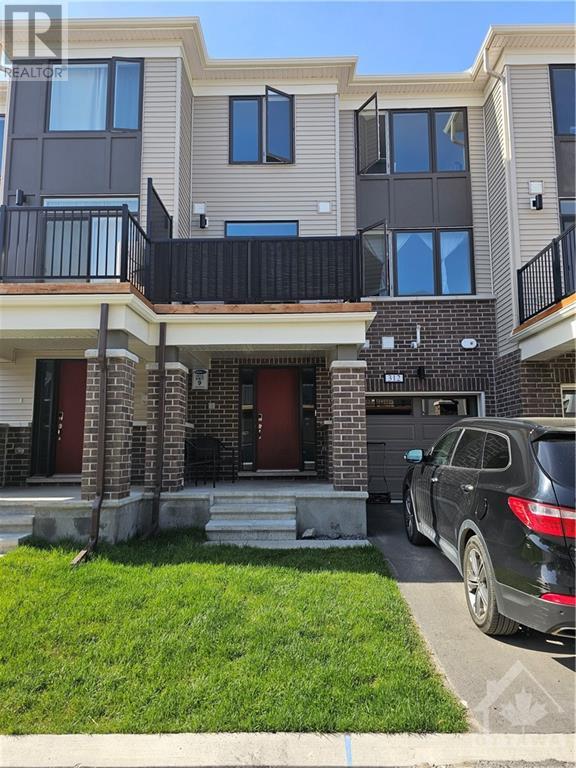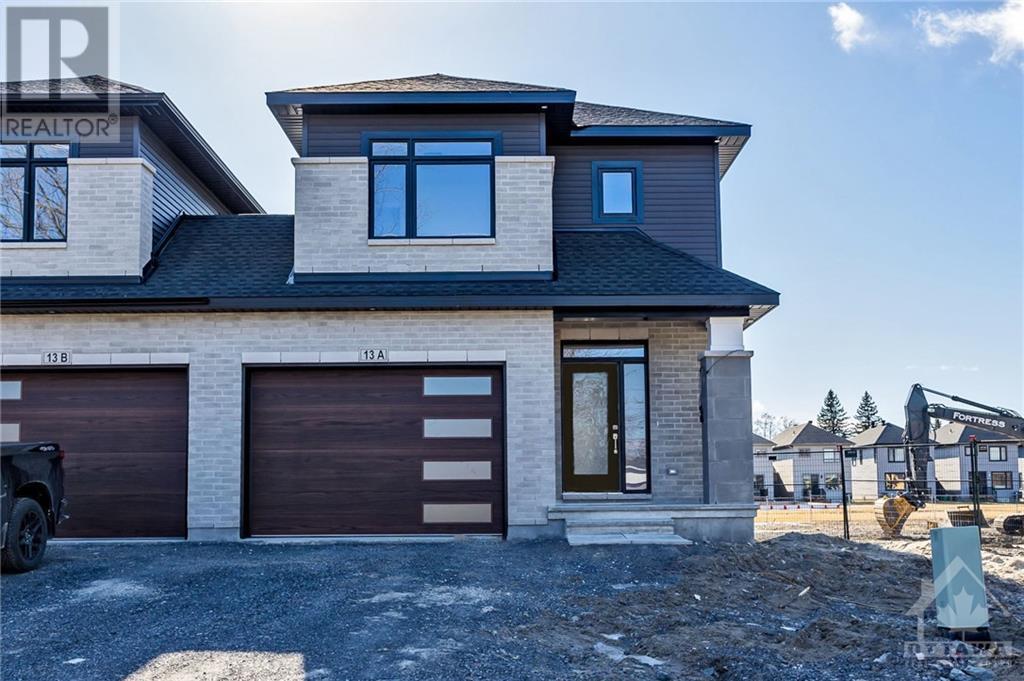111 DRUMMOND STREET W
Merrickville, Ontario K0G1N0
$2,000
| Bathroom Total | 1 |
| Bedrooms Total | 2 |
| Half Bathrooms Total | 0 |
| Year Built | 2024 |
| Cooling Type | Central air conditioning |
| Flooring Type | Laminate, Ceramic |
| Heating Type | Forced air, Radiant heat |
| Heating Fuel | Natural gas |
| Stories Total | 3 |
| Living room | Second level | 15'7" x 11'6" |
| Dining room | Second level | 13'2" x 11'6" |
| Kitchen | Second level | 13'10" x 9'3" |
| Laundry room | Second level | 5'0" x 3'9" |
| Bedroom | Second level | 13'0" x 11'0" |
| Bedroom | Second level | 13'0" x 9'0" |
| 5pc Ensuite bath | Second level | 12'6" x 9'0" |
| Other | Second level | 4'0" x 2'6" |
| Other | Second level | 5'0" x 5'3" |
YOU MAY ALSO BE INTERESTED IN…
Previous
Next




