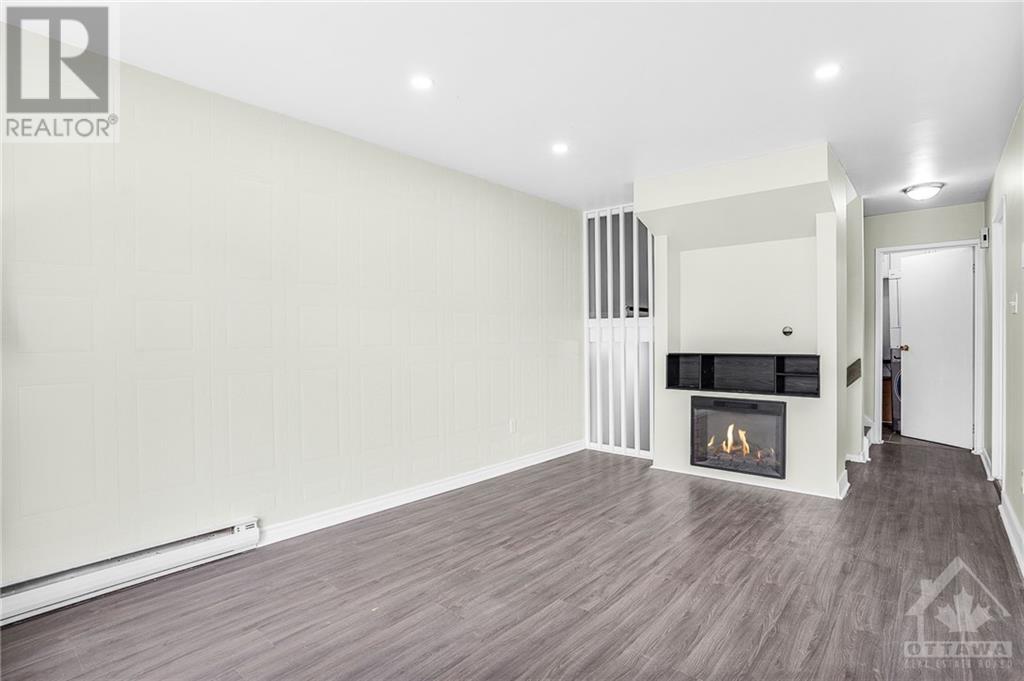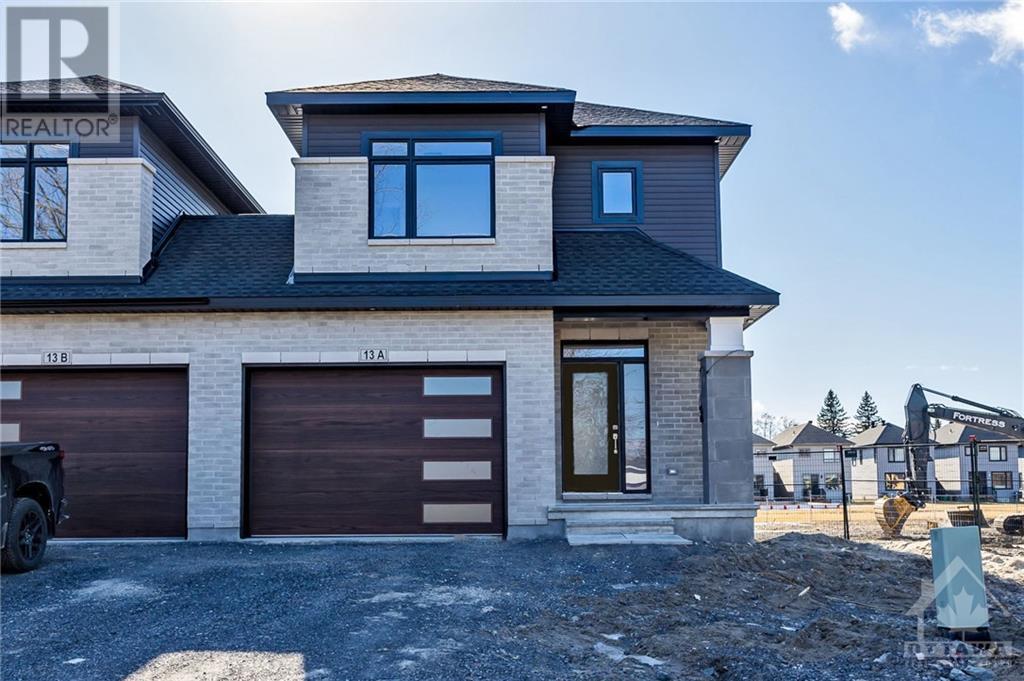825 CAHILL DRIVE UNIT#184
Ottawa, Ontario K1V9A7
$2,370
| Bathroom Total | 2 |
| Bedrooms Total | 3 |
| Half Bathrooms Total | 1 |
| Year Built | 1978 |
| Cooling Type | Window air conditioner |
| Flooring Type | Laminate, Tile |
| Heating Type | Baseboard heaters |
| Heating Fuel | Electric |
| Stories Total | 3 |
| Living room | Second level | 10'6" x 16'2" |
| Dining room | Second level | 8'2" x 12'2" |
| Kitchen | Second level | 8'9" x 8'0" |
| 2pc Bathroom | Second level | 5'8" x 5'2" |
| Primary Bedroom | Third level | 15'1" x 10'6" |
| Bedroom | Third level | 8'2" x 18'5" |
| Bedroom | Third level | 10'10" x 8'2" |
| 4pc Bathroom | Third level | 10'6" x 4'11" |
| Foyer | Main level | 12'1" x 5'9" |
YOU MAY ALSO BE INTERESTED IN…
Previous
Next





















































