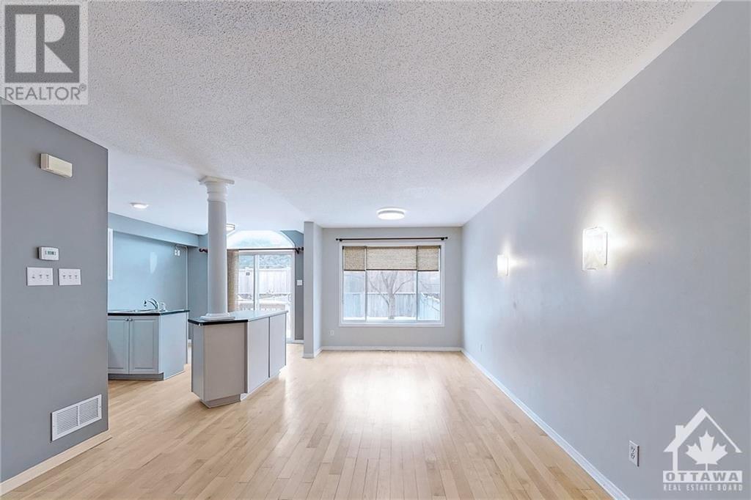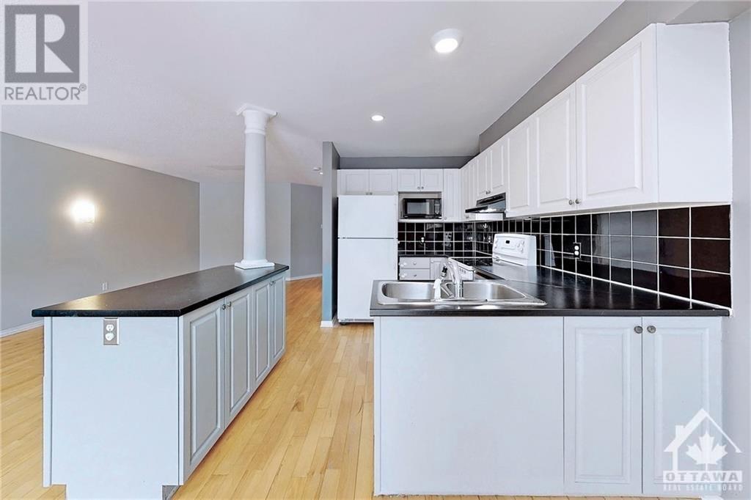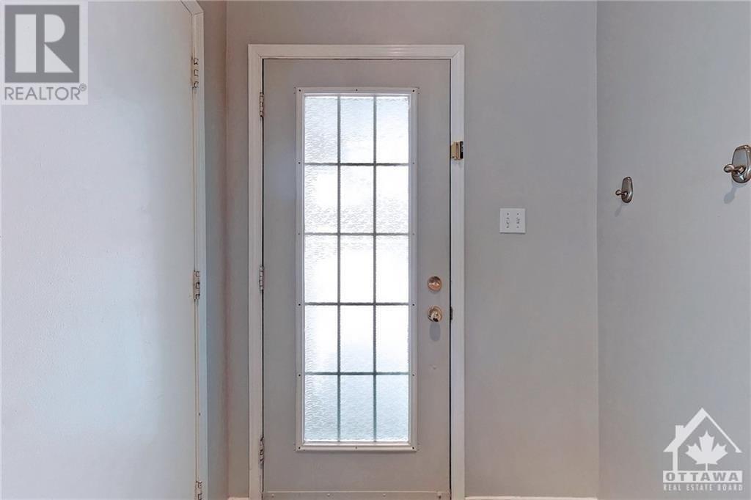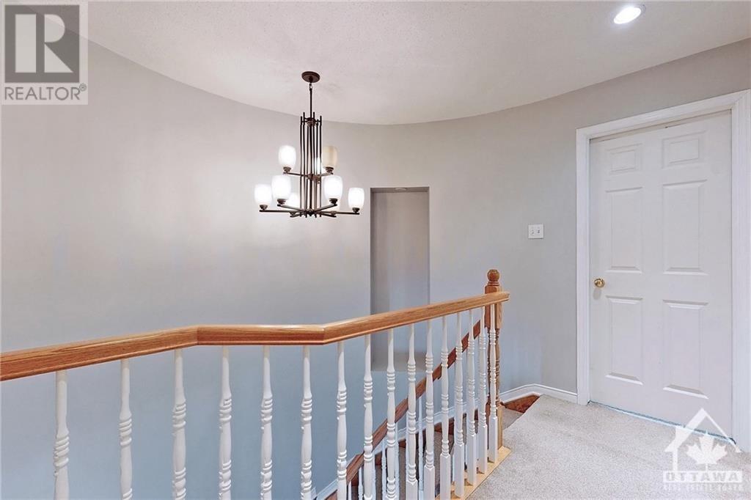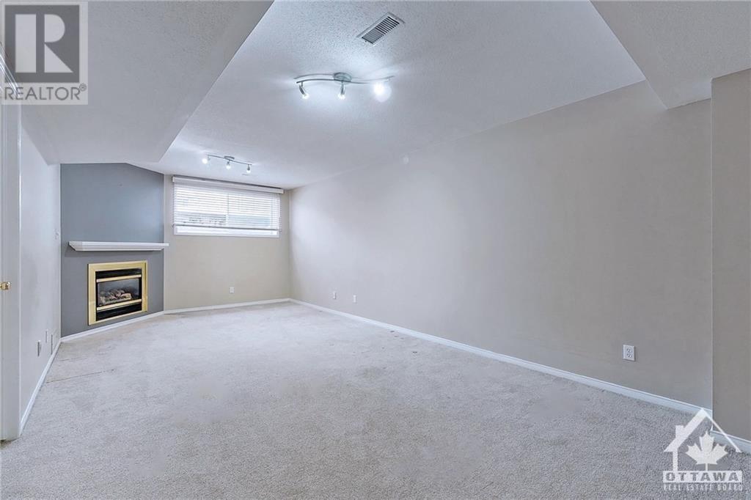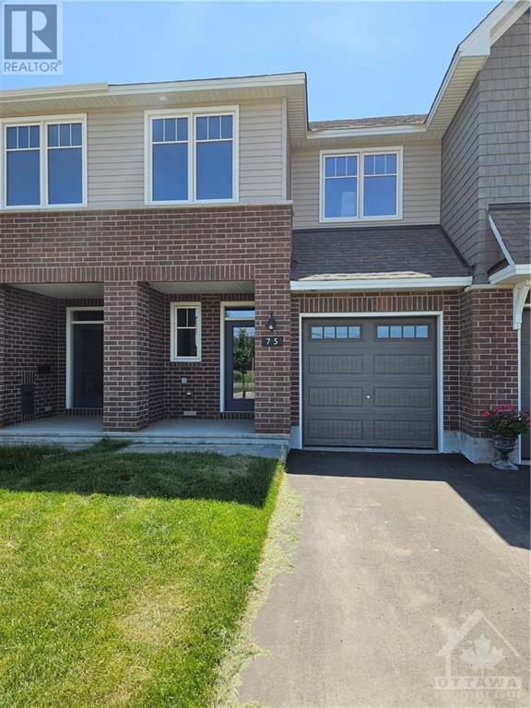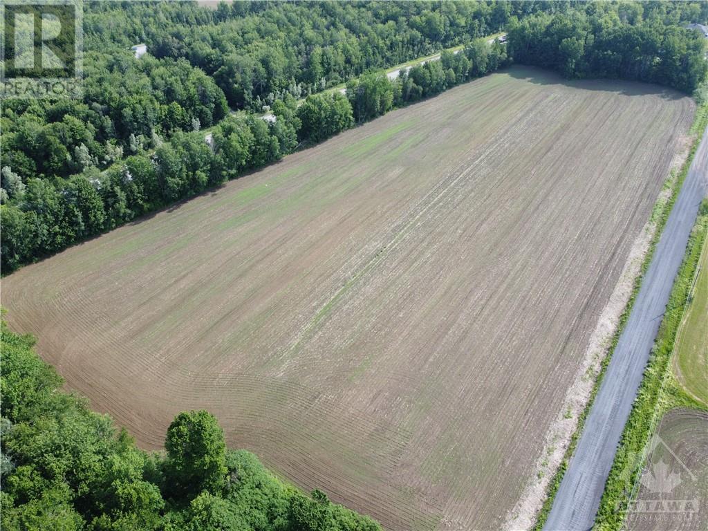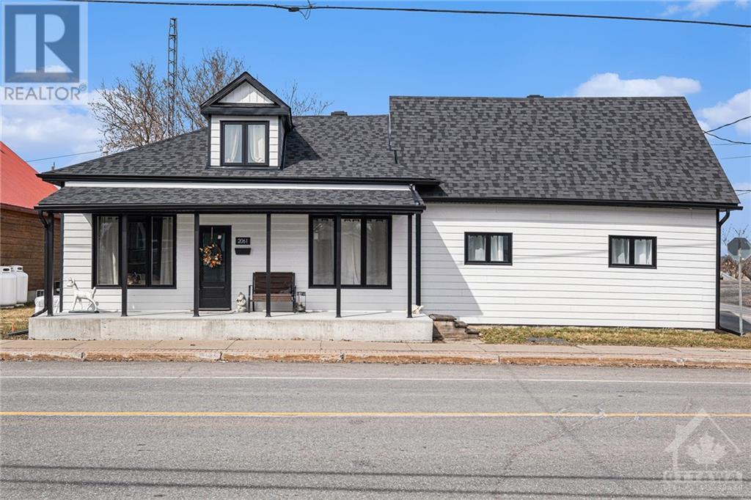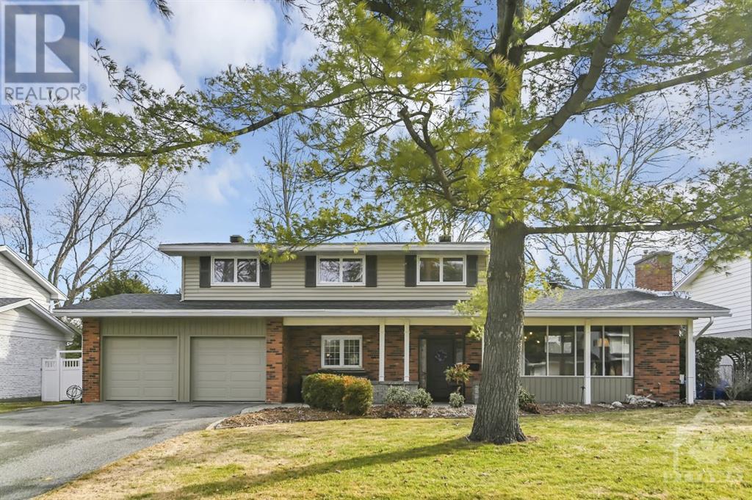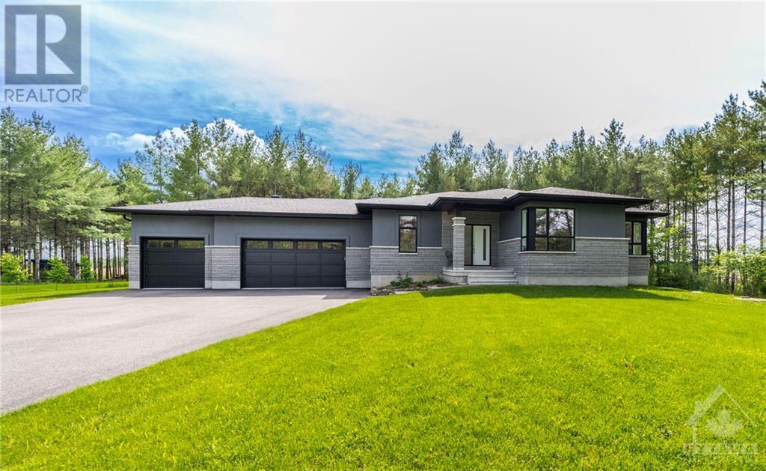69 LANDOVER CRESCENT
Ottawa, Ontario K2M2W4
$2,500
| Bathroom Total | 3 |
| Bedrooms Total | 3 |
| Half Bathrooms Total | 1 |
| Year Built | 2000 |
| Cooling Type | Central air conditioning |
| Flooring Type | Wall-to-wall carpet, Hardwood, Tile |
| Heating Type | Forced air |
| Heating Fuel | Natural gas |
| Stories Total | 2 |
| Primary Bedroom | Second level | 15'10" x 13'2" |
| Bedroom | Second level | 11'6" x 9'10" |
| Bedroom | Second level | 10'6" x 9'4" |
| Family room | Basement | 22'8" x 11'10" |
| Living room | Main level | 13'3" x 12'2" |
| Dining room | Main level | 10'0" x 9'6" |
| Eating area | Main level | 10'0" x 8'0" |
| Kitchen | Main level | 10'0" x 10'0" |
YOU MAY ALSO BE INTERESTED IN…
Previous
Next





