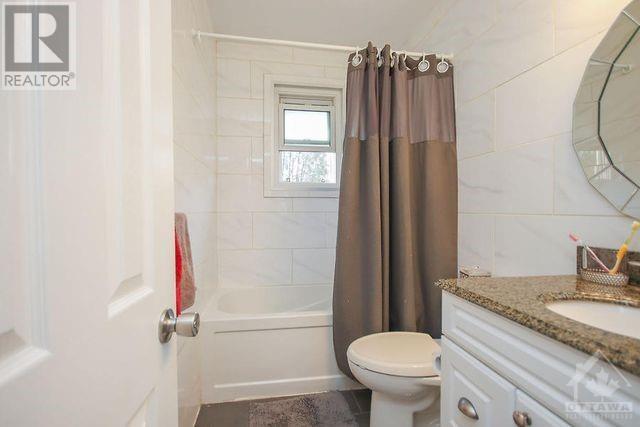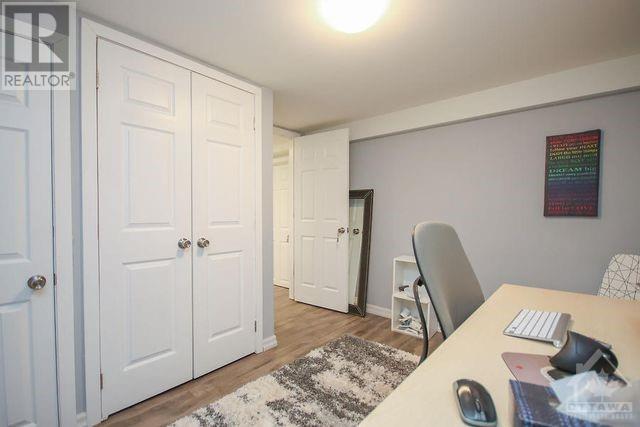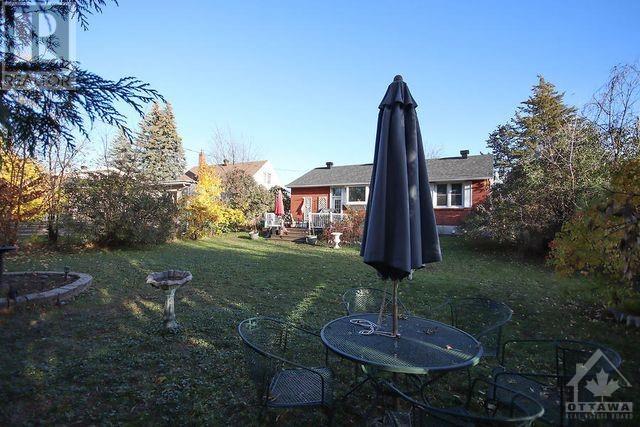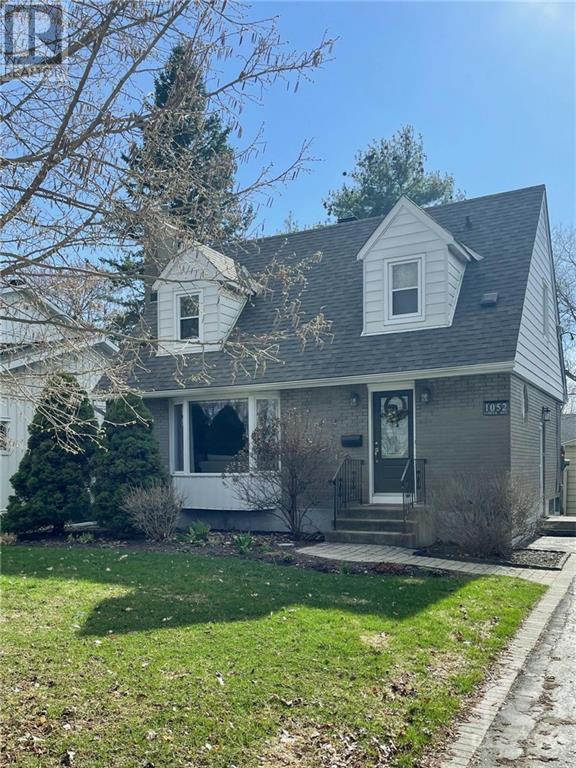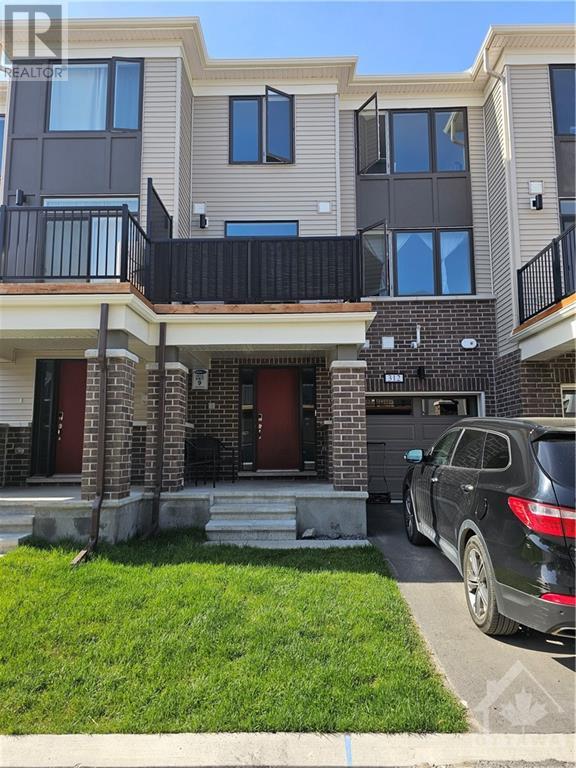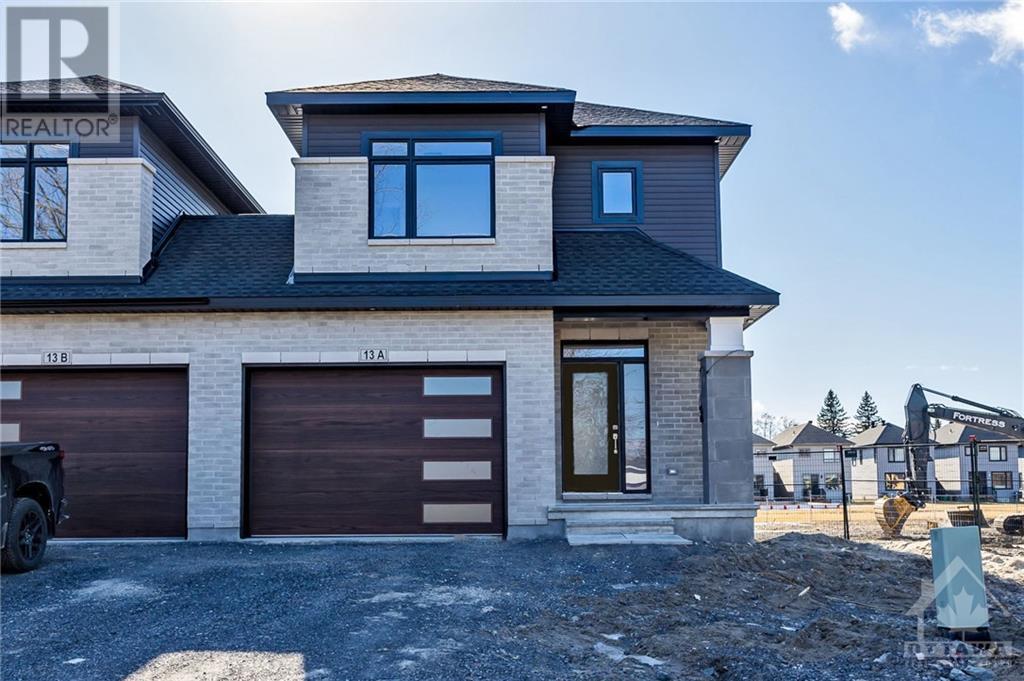2620 ALTA VISTA DRIVE
Ottawa, Ontario K1V7T2
$3,200
| Bathroom Total | 2 |
| Bedrooms Total | 5 |
| Half Bathrooms Total | 0 |
| Year Built | 1954 |
| Cooling Type | Central air conditioning |
| Flooring Type | Hardwood, Laminate |
| Heating Type | Forced air |
| Heating Fuel | Natural gas |
| Stories Total | 1 |
| Kitchen | Lower level | 10'0" x 8'0" |
| Family room/Fireplace | Lower level | 15'0" x 13'0" |
| 3pc Bathroom | Lower level | 9'0" x 5'0" |
| Bedroom | Lower level | 13'0" x 11'0" |
| Bedroom | Lower level | 10'0" x 8'0" |
| Foyer | Main level | 3'6" x 3'6" |
| Living room | Main level | 20'0" x 11'0" |
| Dining room | Main level | 10'0" x 9'0" |
| Kitchen | Main level | 11'0" x 10'0" |
| 4pc Bathroom | Main level | 7'0" x 5'0" |
| Primary Bedroom | Main level | 11'0" x 11'0" |
| Bedroom | Main level | 11'0" x 9'0" |
| Bedroom | Main level | 9'0" x 9'0" |
YOU MAY ALSO BE INTERESTED IN…
Previous
Next











