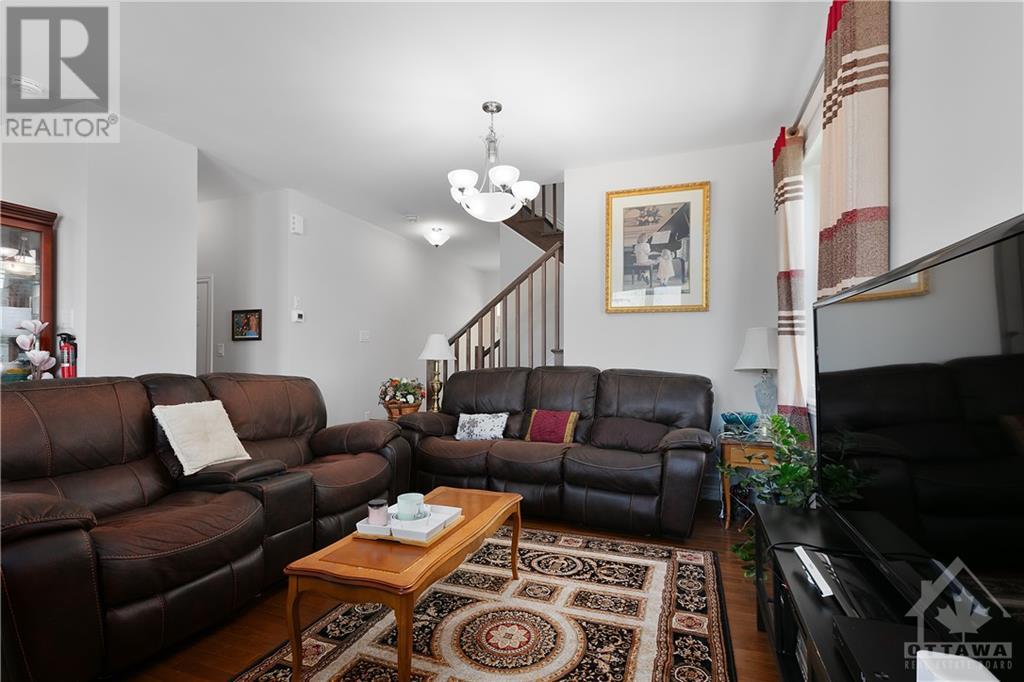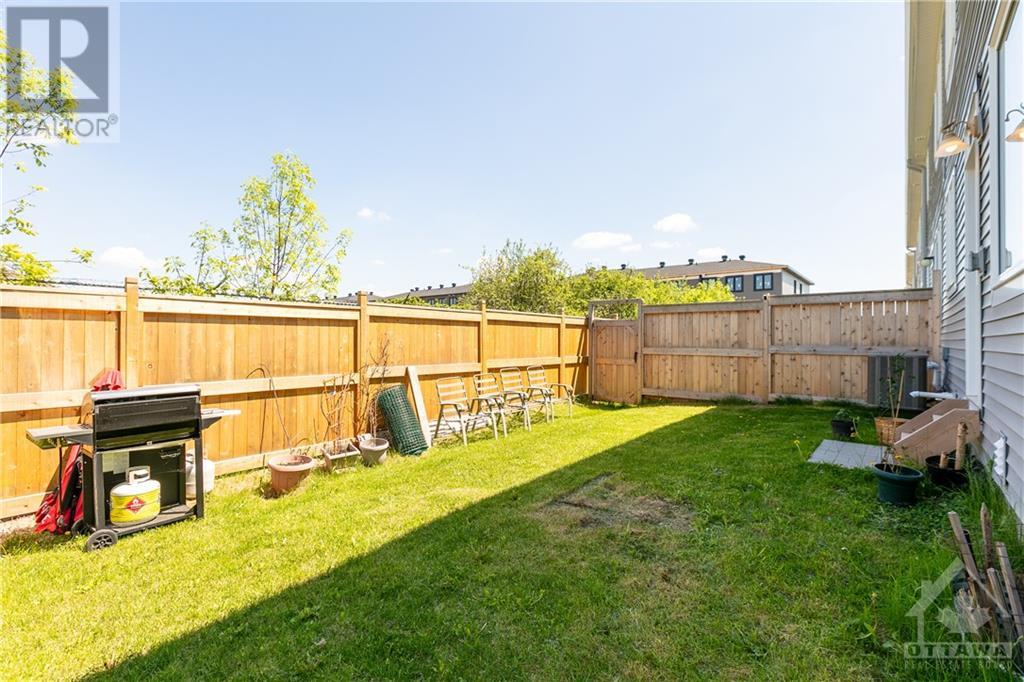641 CREVIER WALK
Ottawa, Ontario K1W0M7
$649,900
| Bathroom Total | 4 |
| Bedrooms Total | 3 |
| Half Bathrooms Total | 1 |
| Year Built | 2021 |
| Cooling Type | Central air conditioning |
| Flooring Type | Hardwood |
| Heating Type | Forced air |
| Heating Fuel | Natural gas |
| Stories Total | 2 |
| Primary Bedroom | Second level | 14'4" x 10'1" |
| 3pc Ensuite bath | Second level | 14'2" x 5'7" |
| Bedroom | Second level | 12'0" x 9'8" |
| Bedroom | Second level | 11'4" x 9'1" |
| 3pc Bathroom | Second level | 8'8" x 5'7" |
| Recreation room | Lower level | 18'5" x 14'7" |
| 3pc Bathroom | Lower level | 8'7" x 4'9" |
| Dining room | Main level | 14'1" x 8'4" |
| Family room | Main level | 14'11" x 12'8" |
| Kitchen | Main level | 12'8" x 9'7" |
| 2pc Bathroom | Main level | 5'7" x 5'4" |
YOU MAY ALSO BE INTERESTED IN…
Previous
Next






















































