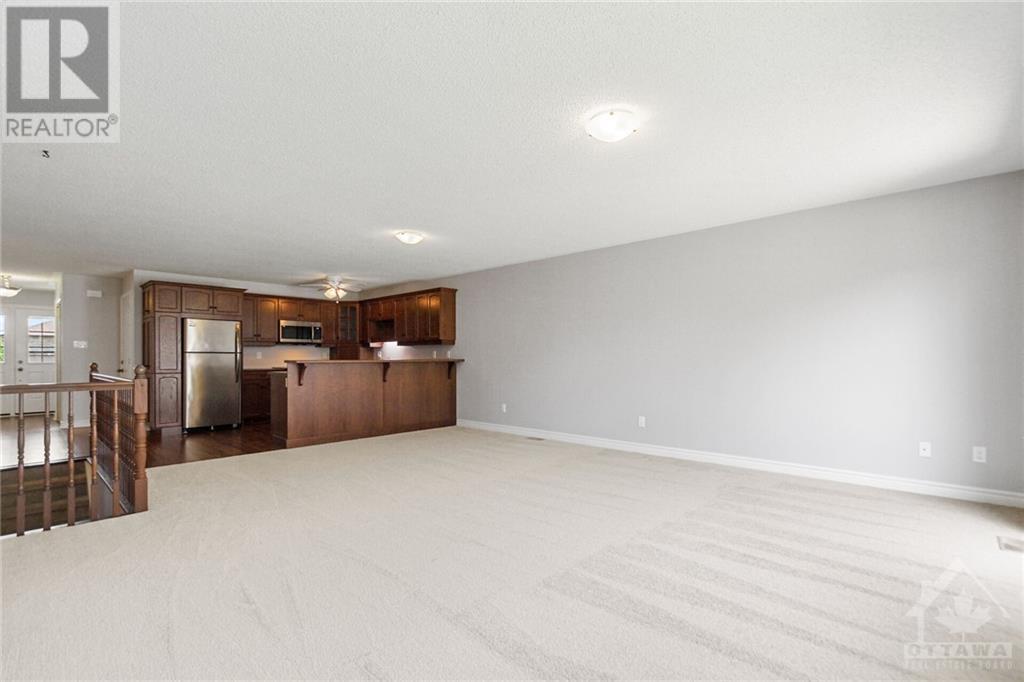423 VAN DUSEN STREET
Almonte, Ontario K0A1A0
$579,900
| Bathroom Total | 2 |
| Bedrooms Total | 2 |
| Half Bathrooms Total | 0 |
| Year Built | 2011 |
| Cooling Type | Central air conditioning, Air exchanger |
| Flooring Type | Mixed Flooring, Wall-to-wall carpet, Laminate |
| Heating Type | Forced air |
| Heating Fuel | Natural gas |
| Stories Total | 1 |
| Recreation room | Lower level | 29'0" x 13'0" |
| Utility room | Lower level | 32'4" x 12'0" |
| Laundry room | Lower level | Measurements not available |
| Storage | Lower level | Measurements not available |
| Kitchen | Main level | 12'0" x 11'0" |
| Dining room | Main level | 9'6" x 8'3" |
| Living room | Main level | 17'2" x 12'0" |
| Foyer | Main level | 13'6" x 6'5" |
| Primary Bedroom | Main level | 15'0" x 11'3" |
| 4pc Ensuite bath | Main level | 8'10" x 5'8" |
| Other | Main level | 6'8" x 5'4" |
| Bedroom | Main level | 11'0" x 10'4" |
| 3pc Ensuite bath | Main level | 7'4" x 6'0" |
YOU MAY ALSO BE INTERESTED IN…
Previous
Next





















































