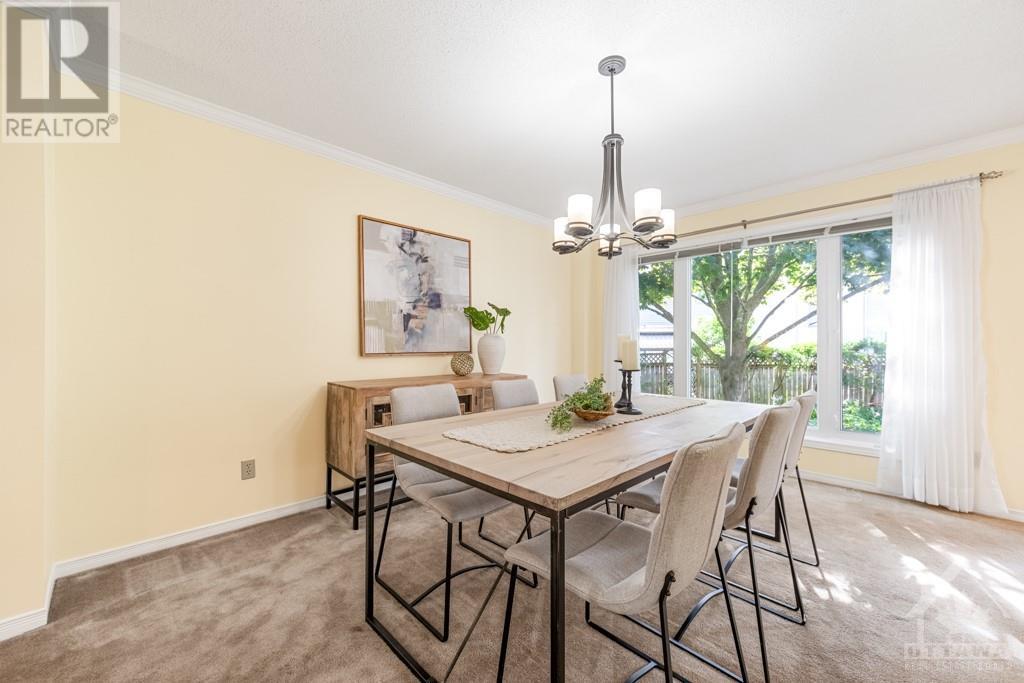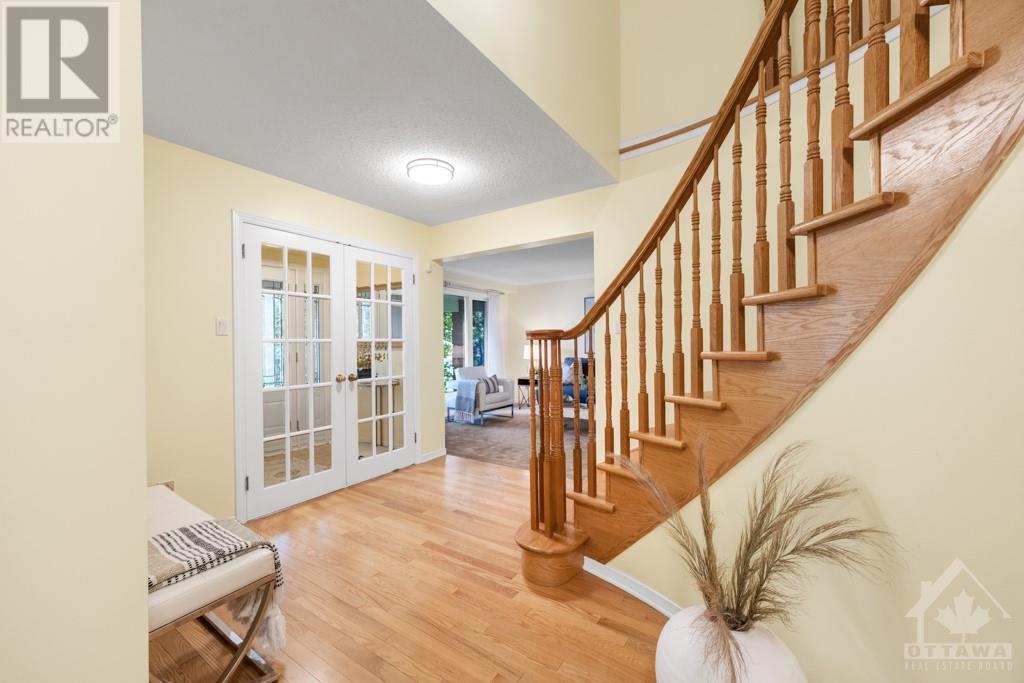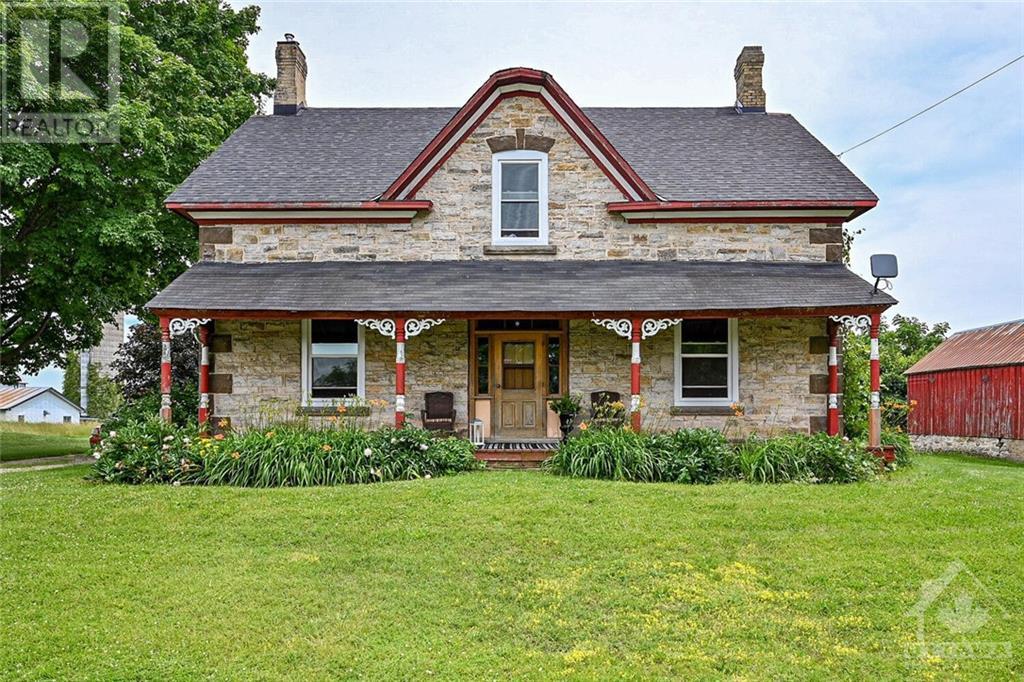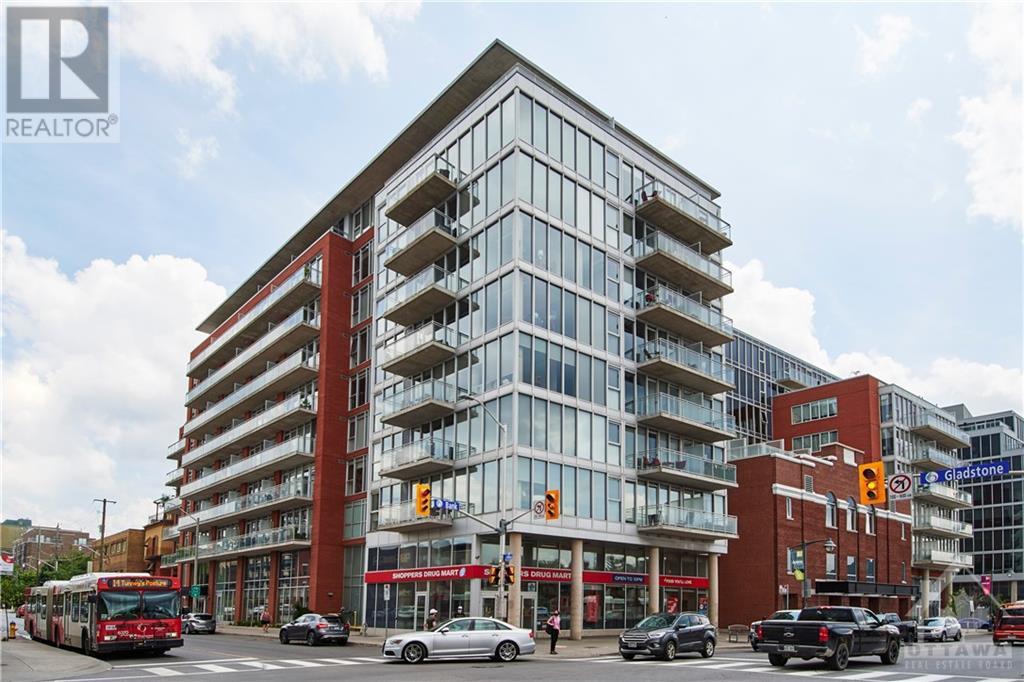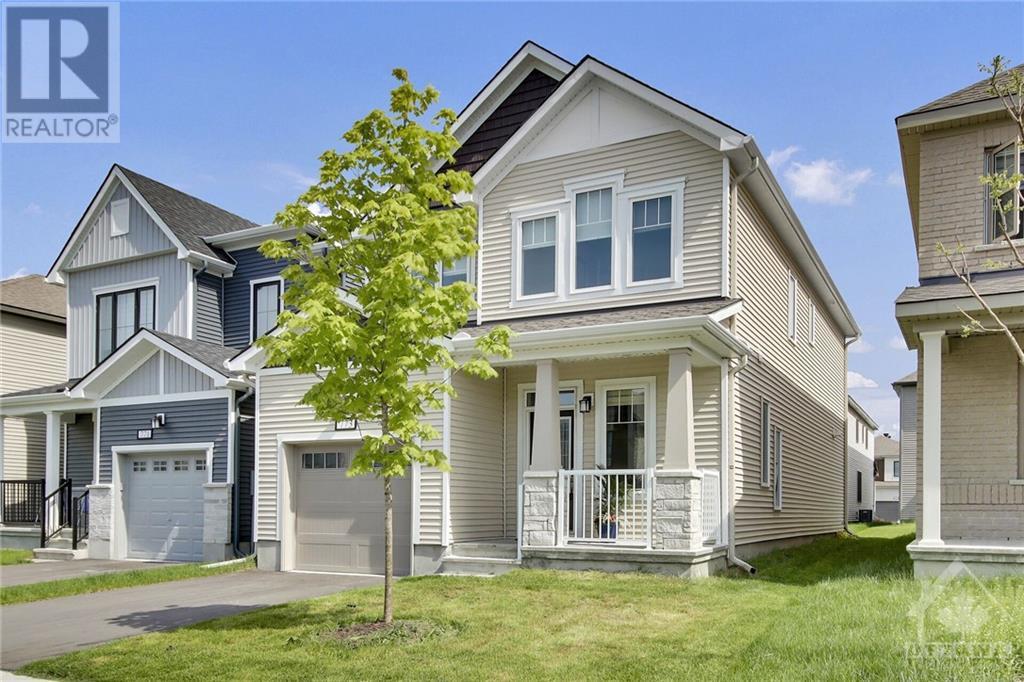21 KEYS WAY
Ottawa, Ontario K1G4M3
$899,900
| Bathroom Total | 3 |
| Bedrooms Total | 4 |
| Half Bathrooms Total | 1 |
| Year Built | 1986 |
| Cooling Type | Central air conditioning |
| Flooring Type | Wall-to-wall carpet, Mixed Flooring, Hardwood |
| Heating Type | Forced air |
| Heating Fuel | Natural gas |
| Stories Total | 2 |
| Primary Bedroom | Second level | 21'4" x 12'0" |
| 4pc Ensuite bath | Second level | 10'7" x 7'4" |
| Other | Second level | 10'7" x 6'10" |
| Bedroom | Second level | 15'1" x 10'7" |
| Bedroom | Second level | 11'2" x 10'9" |
| Bedroom | Second level | 11'3" x 10'3" |
| 4pc Bathroom | Second level | 8'1" x 7'8" |
| Living room | Main level | 16'0" x 12'0" |
| Dining room | Main level | 14'10" x 11'11" |
| Kitchen | Main level | 12'1" x 9'5" |
| Eating area | Main level | 12'5" x 8'11" |
| Family room | Main level | 15'9" x 12'6" |
| Laundry room | Main level | 9'6" x 7'11" |
| Foyer | Main level | 6'3" x 3'11" |
| 2pc Bathroom | Main level | 6'10" x 2'9" |
| Laundry room | Main level | 9'6" x 7'11" |
YOU MAY ALSO BE INTERESTED IN…
Previous
Next














