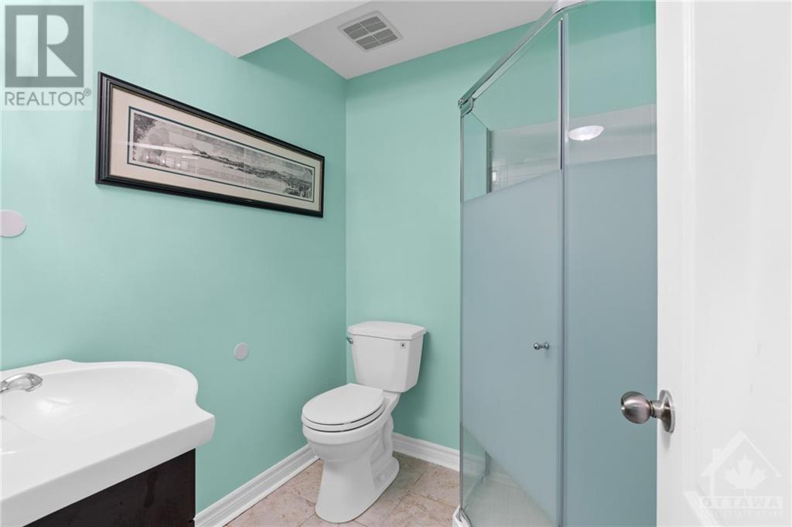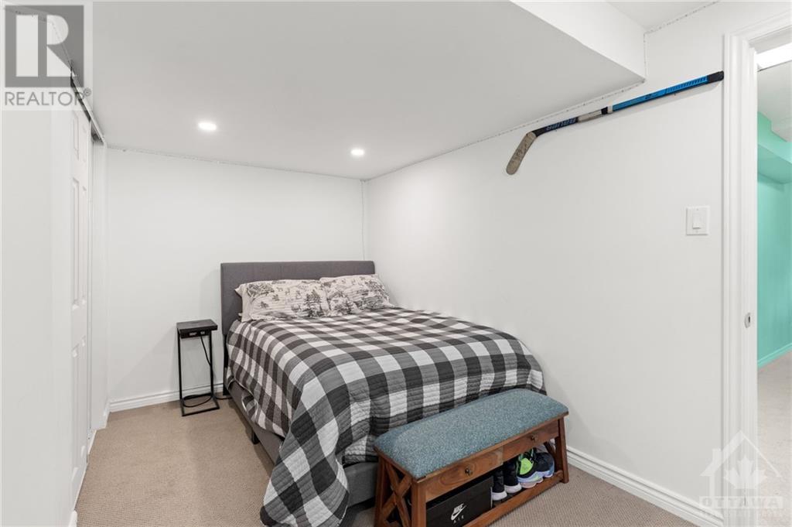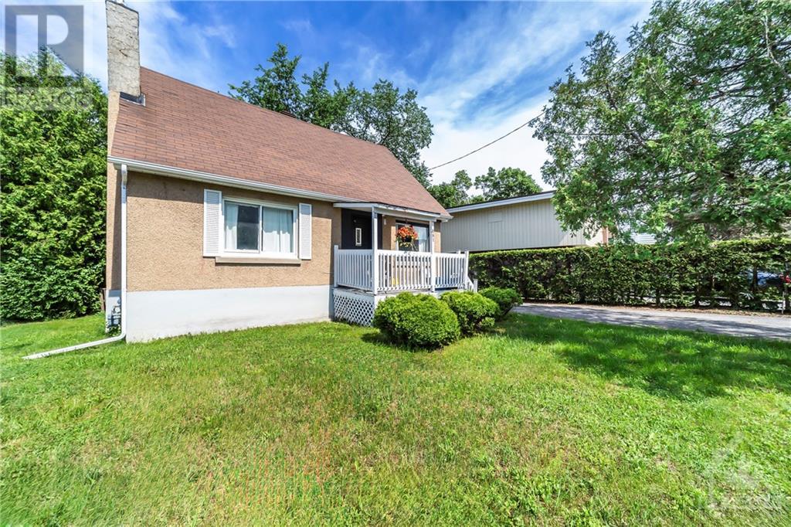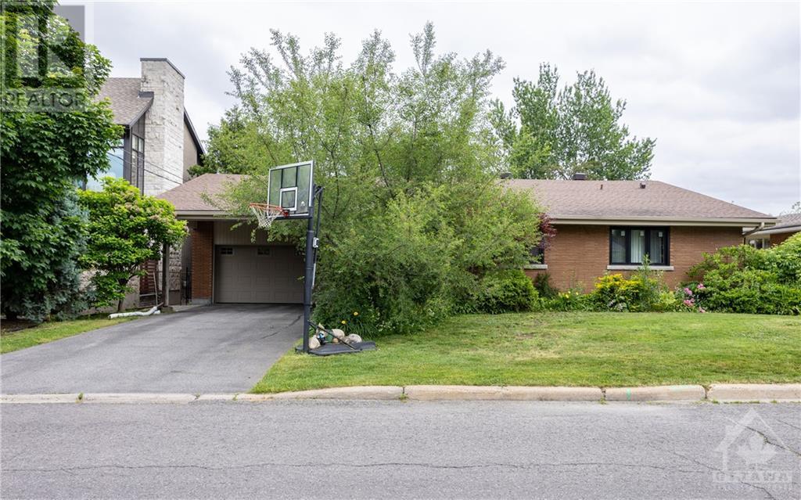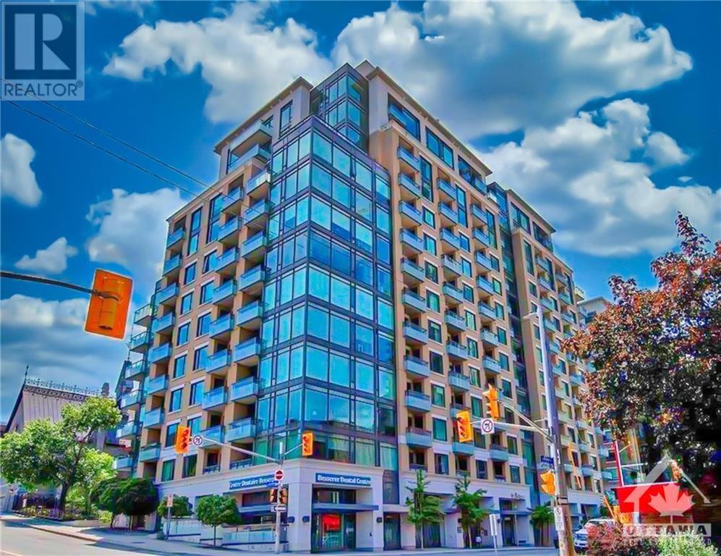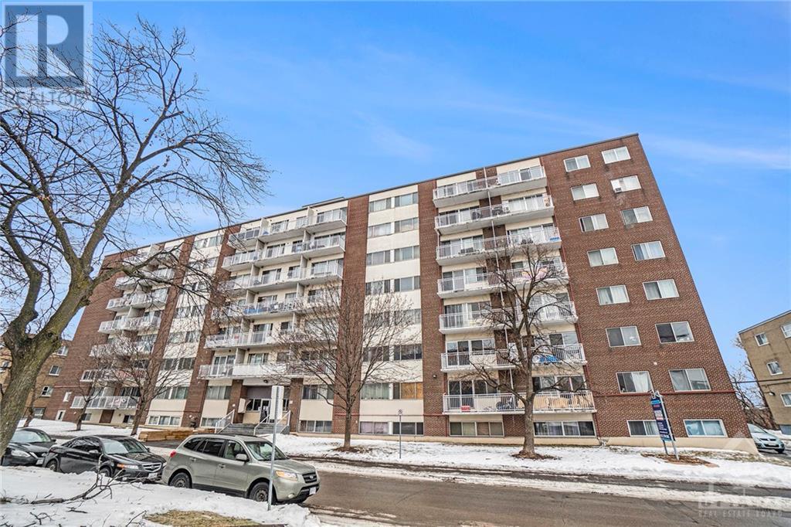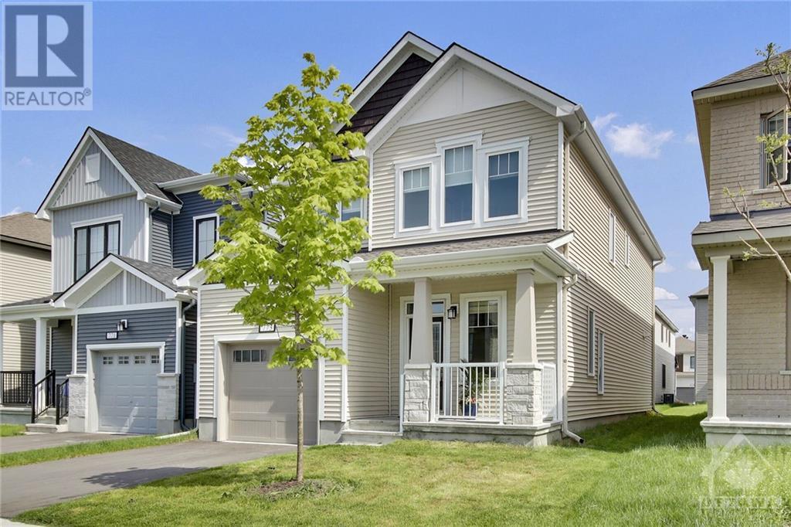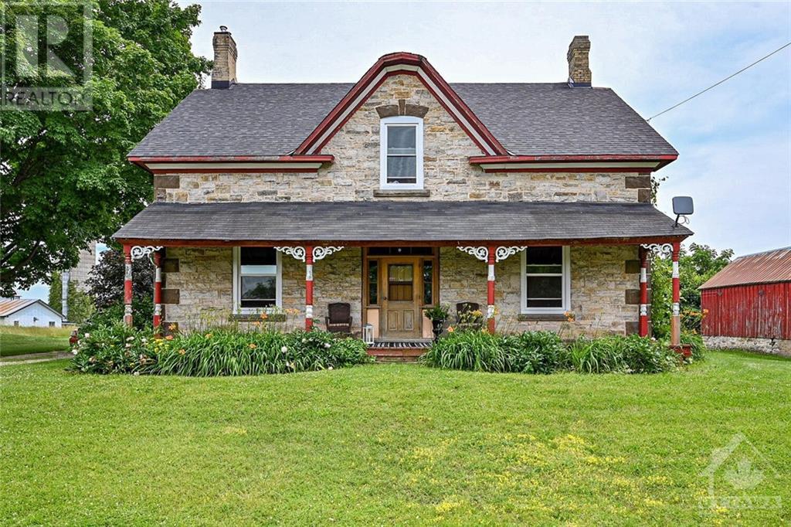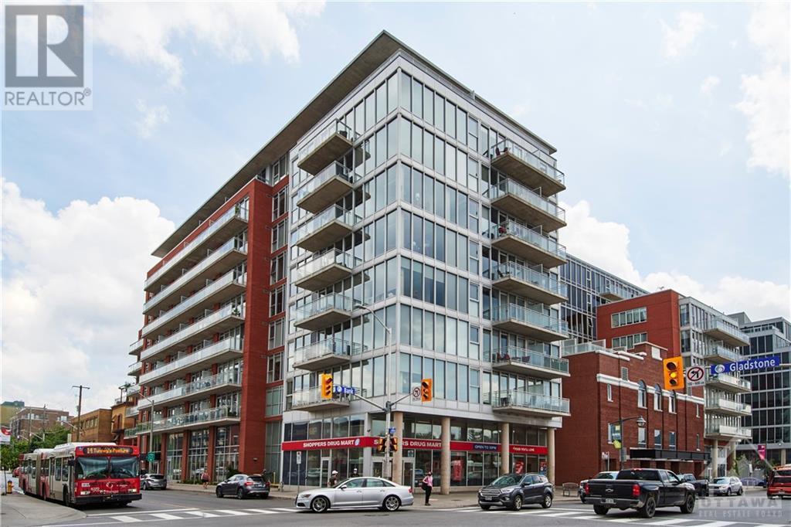4300 GOLDENEYE WAY
Ottawa, Ontario K1V2G8
$1,025,000
| Bathroom Total | 4 |
| Bedrooms Total | 5 |
| Half Bathrooms Total | 1 |
| Year Built | 2007 |
| Cooling Type | Central air conditioning |
| Flooring Type | Wall-to-wall carpet, Mixed Flooring, Hardwood, Tile |
| Heating Type | Forced air |
| Heating Fuel | Natural gas |
| Stories Total | 2 |
| Loft | Second level | 10'2" x 10'5" |
| Primary Bedroom | Second level | 15'0" x 17'6" |
| Bedroom | Second level | 12'0" x 15'6" |
| Bedroom | Second level | 10'2" x 13'10" |
| Bedroom | Second level | 10'2" x 13'10" |
| Bedroom | Basement | 14'1" x 9'10" |
| 3pc Bathroom | Basement | Measurements not available |
| Gym | Basement | Measurements not available |
| Recreation room | Basement | 17'5" x 14'9" |
| Den | Main level | 10'2" x 11'6" |
| Family room/Fireplace | Main level | 14'0" x 16'6" |
| Living room/Dining room | Main level | 11'0" x 20'5" |
| Kitchen | Main level | 18'2" x 13'0" |
| Mud room | Main level | 10'3" x 6'9" |
| Partial bathroom | Main level | 5'0" x 5'0" |
| 4pc Ensuite bath | Main level | 10'5" x 13'5" |
YOU MAY ALSO BE INTERESTED IN…
Previous
Next


























