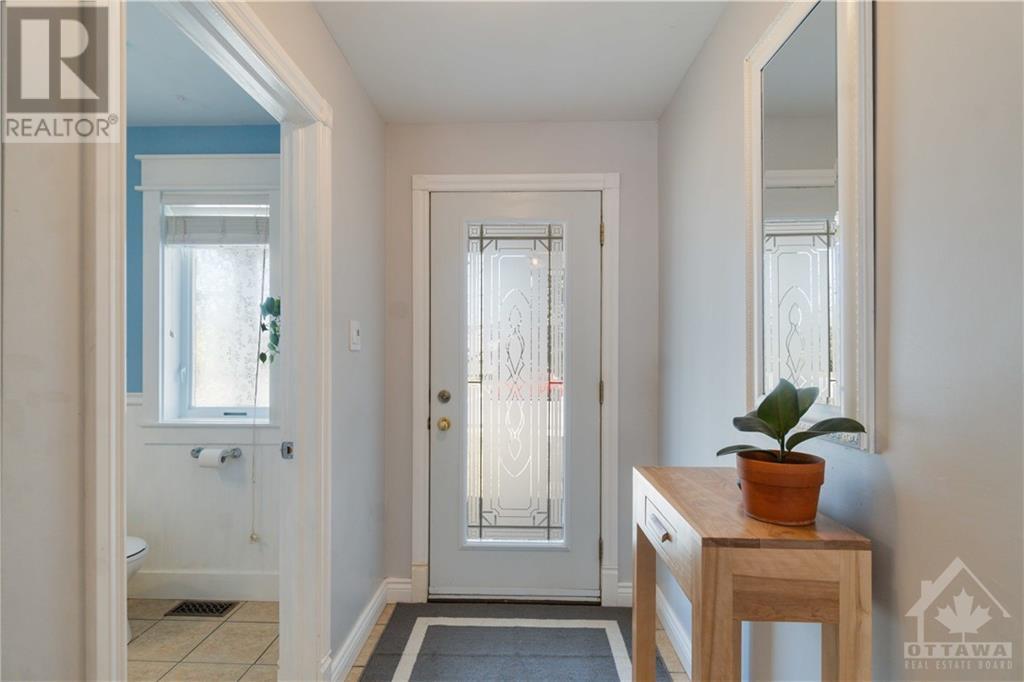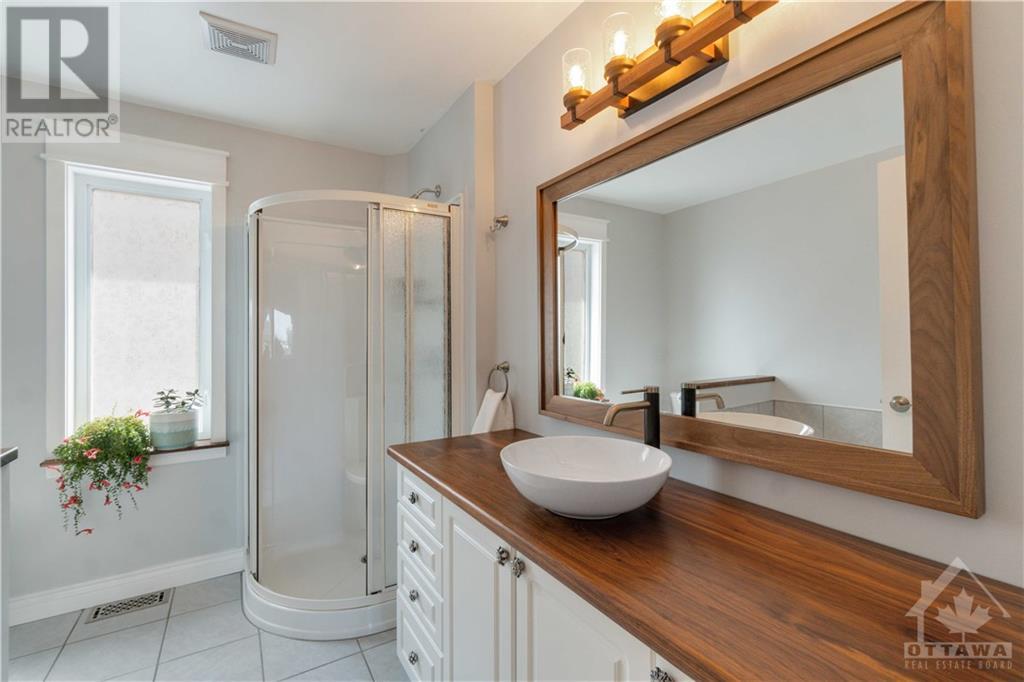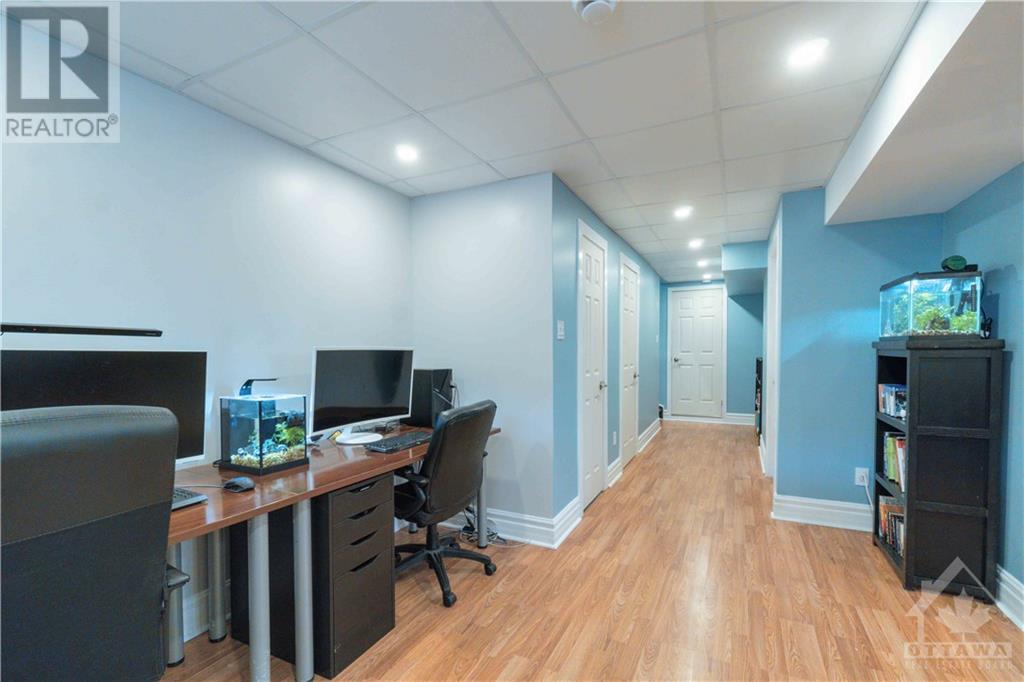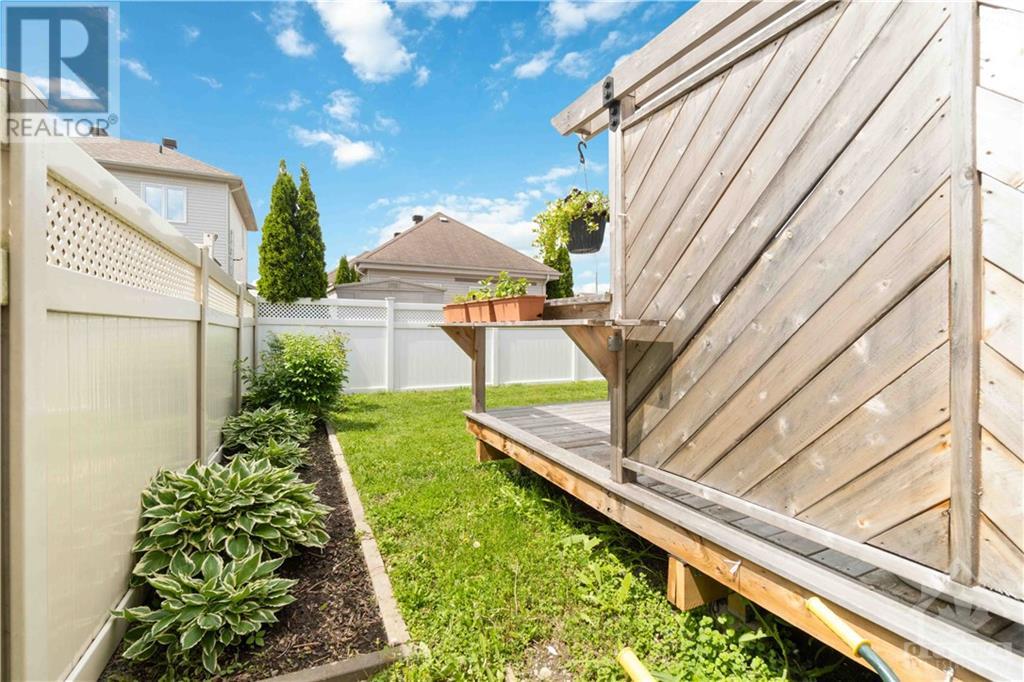984 HERITAGE DRIVE
Rockland, Ontario K4K1T4
$524,000
| Bathroom Total | 2 |
| Bedrooms Total | 3 |
| Half Bathrooms Total | 1 |
| Year Built | 2002 |
| Cooling Type | Central air conditioning |
| Flooring Type | Wall-to-wall carpet, Mixed Flooring, Hardwood, Tile |
| Heating Type | Forced air |
| Heating Fuel | Natural gas |
| Stories Total | 2 |
| Primary Bedroom | Second level | 13'9" x 11'5" |
| Bedroom | Second level | 12'4" x 10'4" |
| Bedroom | Second level | 14'4" x 9'9" |
| 4pc Bathroom | Second level | 9'0" x 8'3" |
| Recreation room | Basement | 19'2" x 10'5" |
| Storage | Basement | Measurements not available |
| Laundry room | Basement | 8'5" x 5'5" |
| Living room | Main level | 15'11" x 10'9" |
| Dining room | Main level | 11'9" x 9'10" |
| Kitchen | Main level | 10'3" x 9'7" |
| 2pc Bathroom | Main level | 5'8" x 5'0" |
YOU MAY ALSO BE INTERESTED IN…
Previous
Next

























































