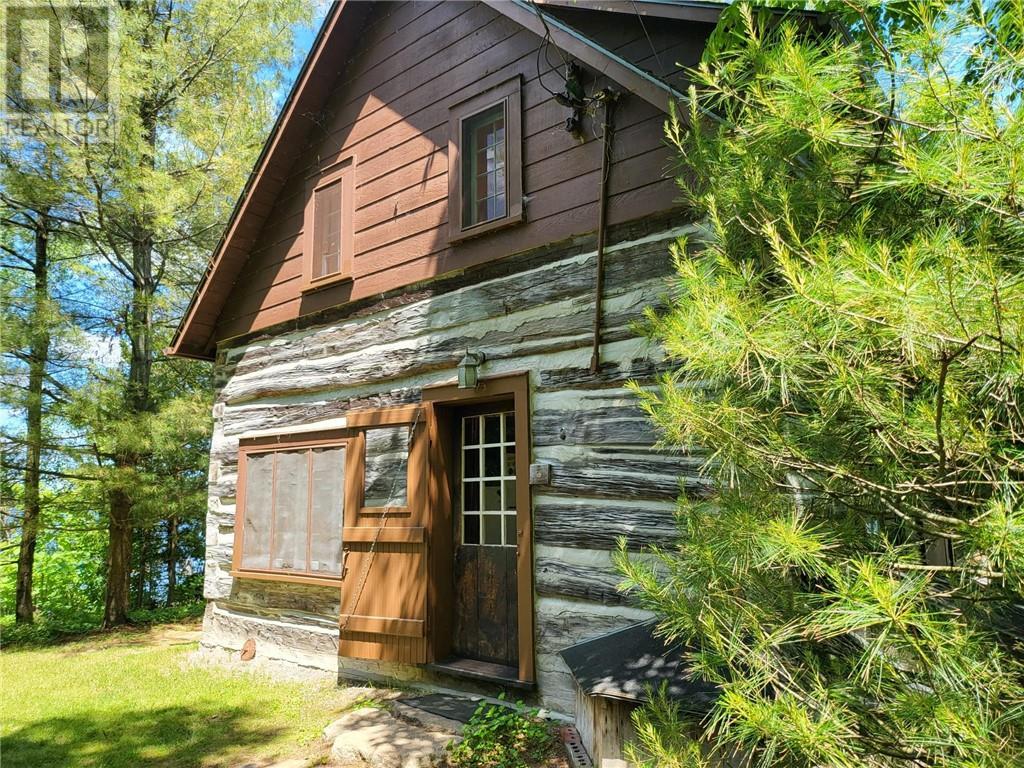246 MCNALLY'S LANE
Westport, Ontario K0G1X0
$1,197,000
| Bathroom Total | 1 |
| Bedrooms Total | 3 |
| Half Bathrooms Total | 0 |
| Year Built | 1830 |
| Cooling Type | None |
| Flooring Type | Hardwood |
| Heating Type | Baseboard heaters, Other |
| Heating Fuel | Electric, Wood |
| Primary Bedroom | Second level | 11'6" x 9'11" |
| Bedroom | Second level | 11'8" x 9'1" |
| Bedroom | Second level | 11'8" x 9'10" |
| 3pc Bathroom | Second level | 10'6" x 7'10" |
| Other | Second level | 5'11" x 3'5" |
| Other | Second level | 13'0" x 6'8" |
| Living room | Main level | 19'3" x 18'8" |
| Dining room | Main level | 8'2" x 7'7" |
| Kitchen | Main level | 11'8" x 7'10" |
YOU MAY ALSO BE INTERESTED IN…
Previous
Next

























































