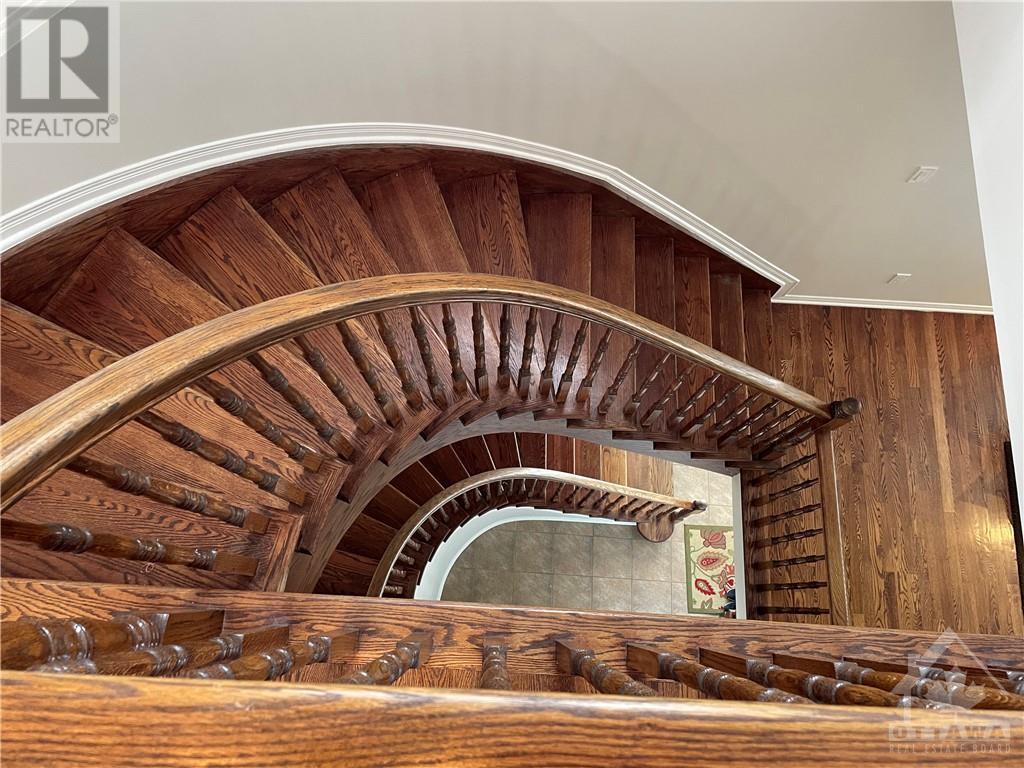240 FREEDOM PRIVATE
Ottawa, Ontario K1G6W3
$3,300
| Bathroom Total | 3 |
| Bedrooms Total | 3 |
| Half Bathrooms Total | 0 |
| Year Built | 2006 |
| Cooling Type | Central air conditioning |
| Flooring Type | Hardwood, Tile |
| Heating Type | Forced air |
| Heating Fuel | Natural gas |
| Stories Total | 3 |
| Kitchen | Second level | 17'8" x 10'11" |
| Laundry room | Second level | Measurements not available |
| Living room/Dining room | Second level | 18'0" x 18'0" |
| Primary Bedroom | Third level | 15'0" x 11'6" |
| 4pc Ensuite bath | Third level | Measurements not available |
| Other | Third level | Measurements not available |
| Bedroom | Third level | 11'10" x 8'6" |
| Bedroom | Third level | 9'0" x 8'11" |
| 4pc Bathroom | Third level | Measurements not available |
| Recreation room | Basement | 17'0" x 11'0" |
| Foyer | Main level | Measurements not available |
| Family room | Main level | 17'9" x 11'3" |
| 3pc Bathroom | Main level | Measurements not available |
YOU MAY ALSO BE INTERESTED IN…
Previous
Next



















































