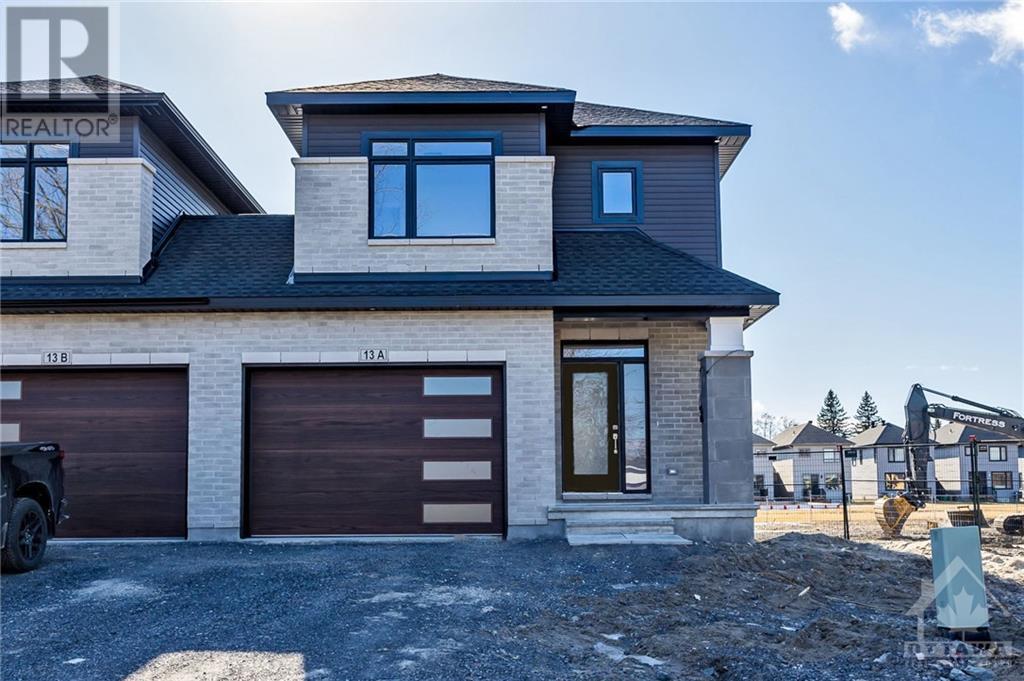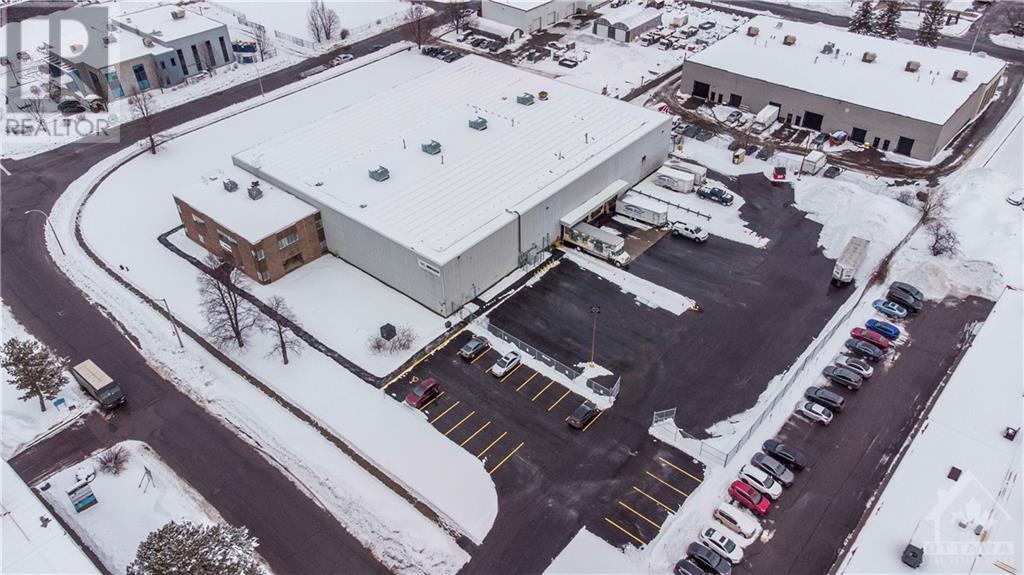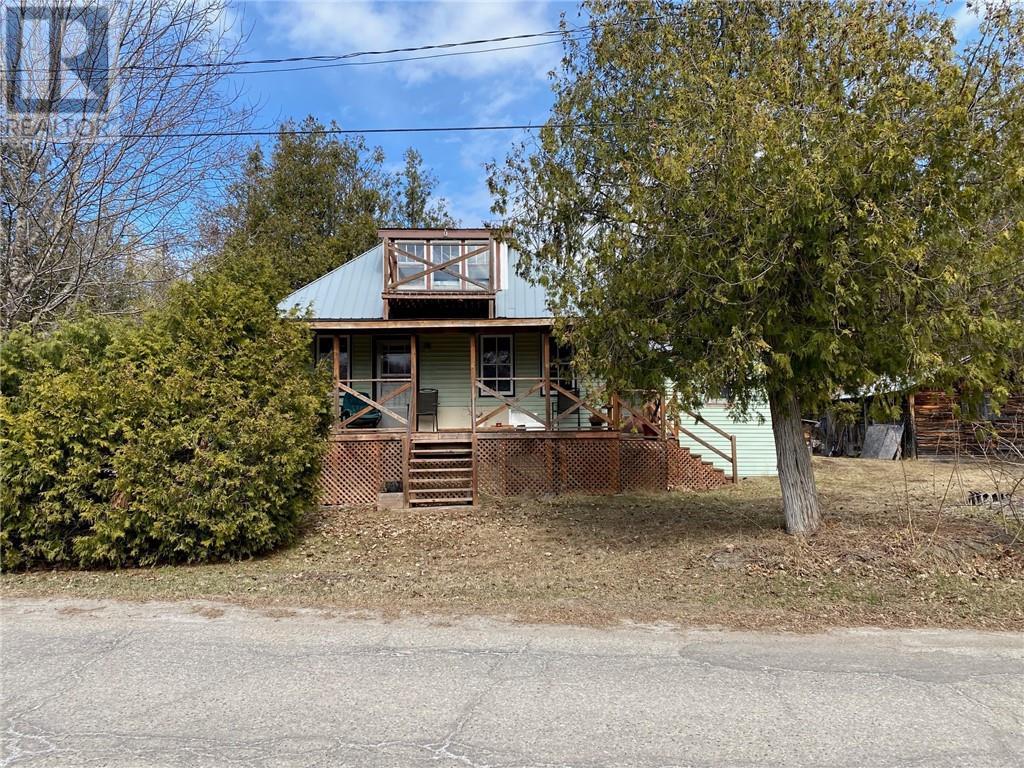3038 SOUTHMORE E DRIVE
Ottawa, Ontario K1V6Z4
$749,900
| Bathroom Total | 2 |
| Bedrooms Total | 5 |
| Half Bathrooms Total | 0 |
| Year Built | 1963 |
| Cooling Type | Central air conditioning |
| Flooring Type | Hardwood, Laminate, Tile |
| Heating Type | Forced air |
| Heating Fuel | Natural gas |
| Stories Total | 2 |
| Primary Bedroom | Second level | 13'2" x 10'8" |
| Bedroom | Second level | 12'4" x 9'1" |
| Bedroom | Second level | 10'7" x 9'4" |
| Bedroom | Second level | 9'5" x 8'9" |
| 4pc Bathroom | Second level | 8'9" x 5'0" |
| Family room | Lower level | 21'11" x 11'4" |
| Utility room | Lower level | 25'2" x 10'6" |
| Living room/Fireplace | Main level | 17'2" x 11'11" |
| Dining room | Main level | 12'1" x 10'6" |
| Kitchen | Main level | 14'4" x 10'6" |
| Bedroom | Main level | 8'8" x 8'3" |
| Living room | Main level | 14'6" x 14'0" |
| 3pc Bathroom | Main level | 8'3" x 4'9" |
YOU MAY ALSO BE INTERESTED IN…
Previous
Next
























































