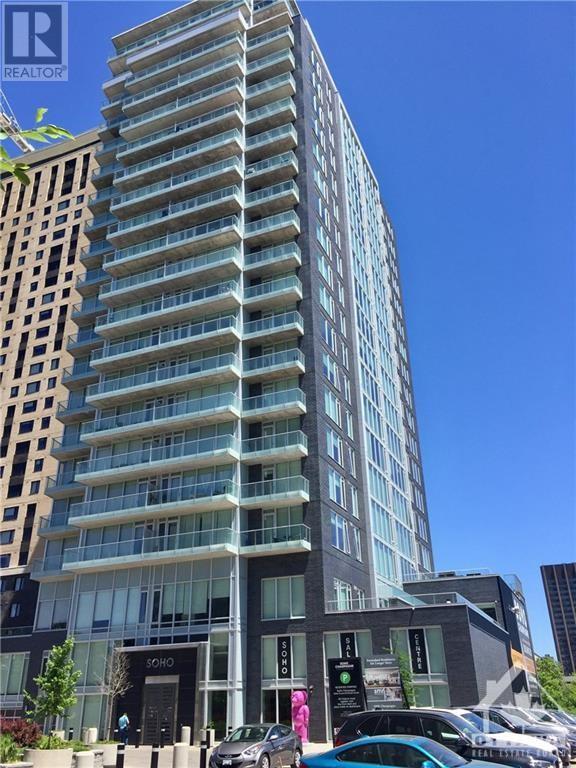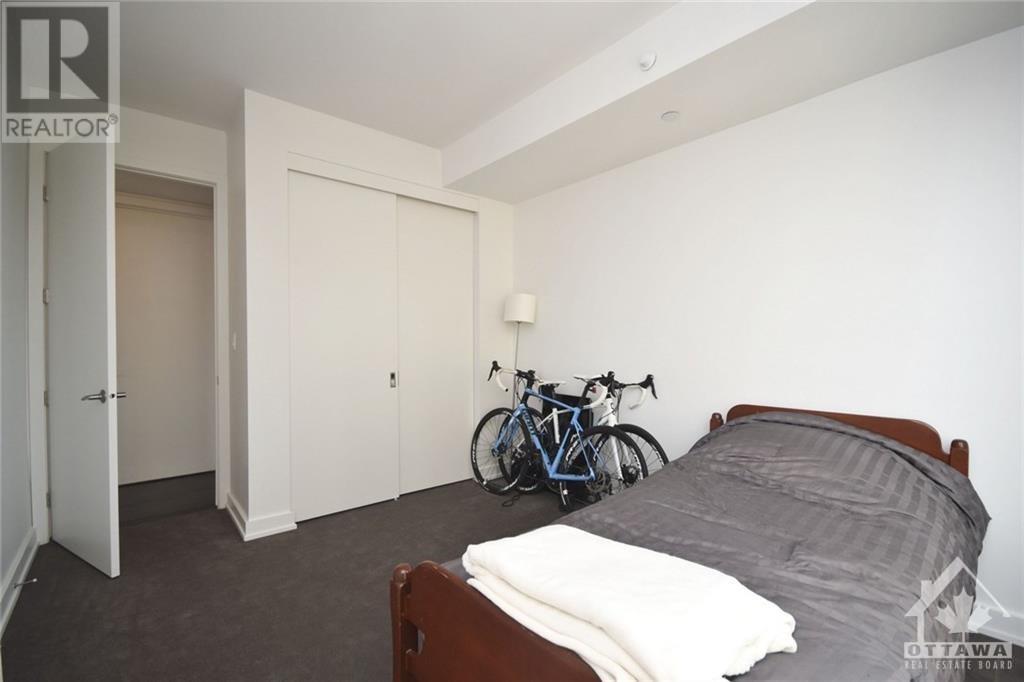111 CHAMPAGNE AVENUE UNIT#1207
Ottawa, Ontario K1S5V3
$525,000
| Bathroom Total | 2 |
| Bedrooms Total | 2 |
| Half Bathrooms Total | 0 |
| Year Built | 2015 |
| Cooling Type | Central air conditioning |
| Flooring Type | Wall-to-wall carpet, Hardwood, Ceramic |
| Heating Type | Heat Pump |
| Heating Fuel | Natural gas |
| Stories Total | 1 |
| Living room/Dining room | Main level | 13'8" x 10'5" |
| Kitchen | Main level | 13'3" x 8'2" |
| Foyer | Main level | 9'7" x 3'8" |
| Primary Bedroom | Main level | 12'2" x 12'5" |
| 3pc Ensuite bath | Main level | 7'0" x 8'11" |
| Bedroom | Main level | 11'10" x 9'6" |
| 4pc Bathroom | Main level | 8'10" x 5'0" |
| Laundry room | Main level | Measurements not available |
YOU MAY ALSO BE INTERESTED IN…
Previous
Next










































