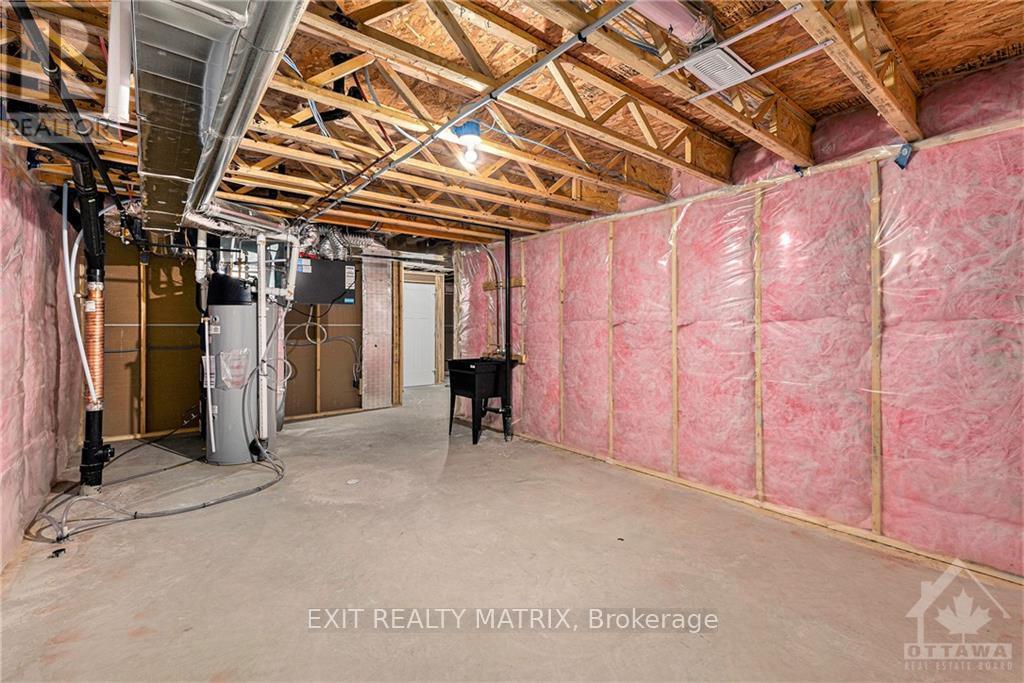961 COLOGNE STREET
Russell, Ontario K0A1W0
$609,900
| Bathroom Total | 2 |
| Bedrooms Total | 3 |
| Cooling Type | Central air conditioning |
| Heating Type | Forced air |
| Heating Fuel | Natural gas |
| Stories Total | 1 |
| Bedroom | Lower level | 3.98 m x 3.65 m |
| Recreational, Games room | Lower level | 3.27 m x 5.15 m |
| Utility room | Lower level | 3.53 m x 7.34 m |
| Family room | Lower level | 6.75 m x 4.74 m |
| Foyer | Main level | 2.51 m x 5.58 m |
| Kitchen | Main level | 4.08 m x 3.78 m |
| Living room | Main level | 4.08 m x 4.9 m |
| Primary Bedroom | Main level | 3.12 m x 4.11 m |
| Other | Main level | 1.77 m x 2.15 m |
| Bathroom | Main level | 2.92 m x 4.21 m |
| Bedroom | Main level | 2.66 m x 3.14 m |
| Bathroom | Main level | 1.57 m x 2.41 m |
YOU MAY ALSO BE INTERESTED IN…
Previous
Next













































