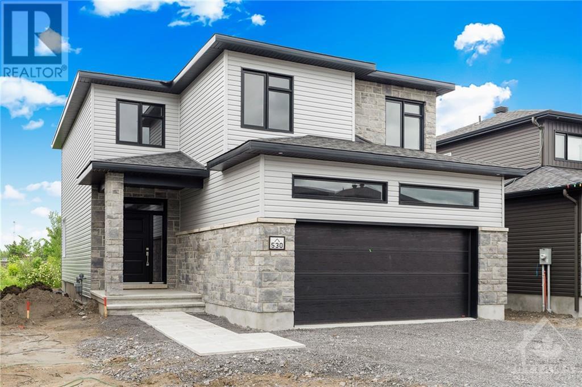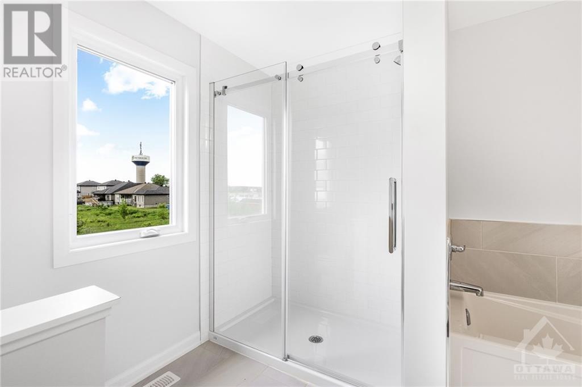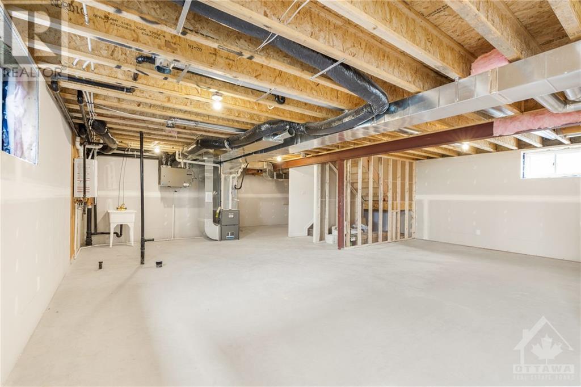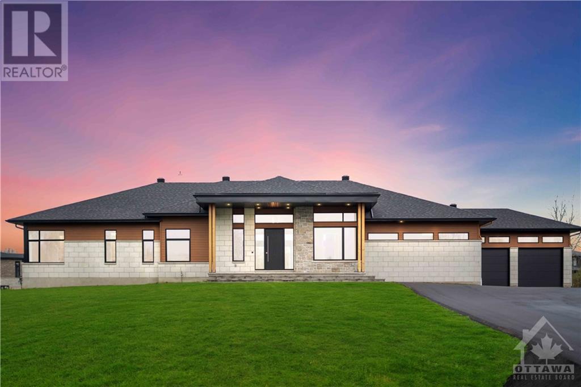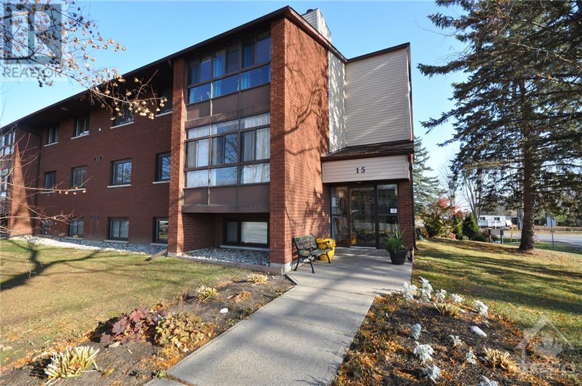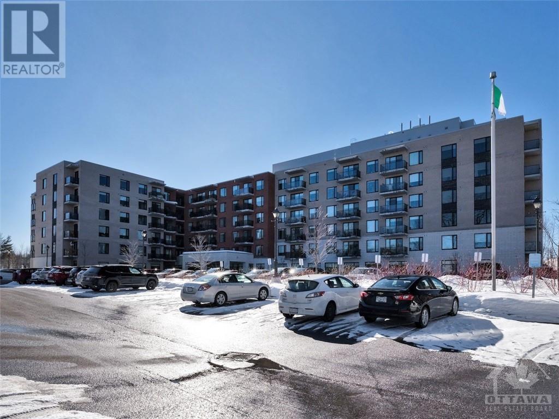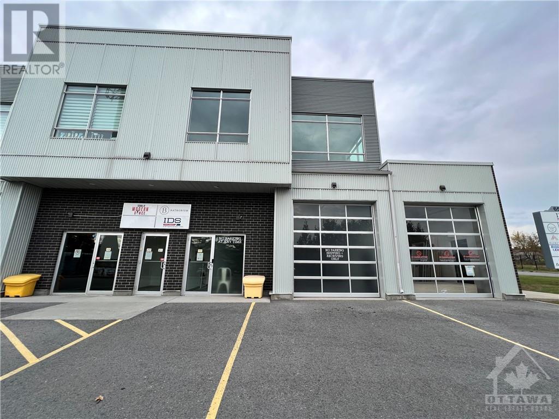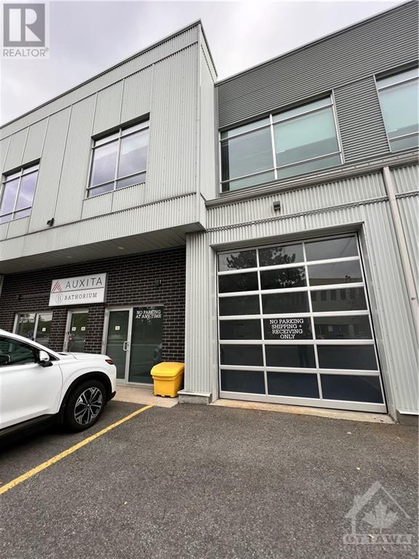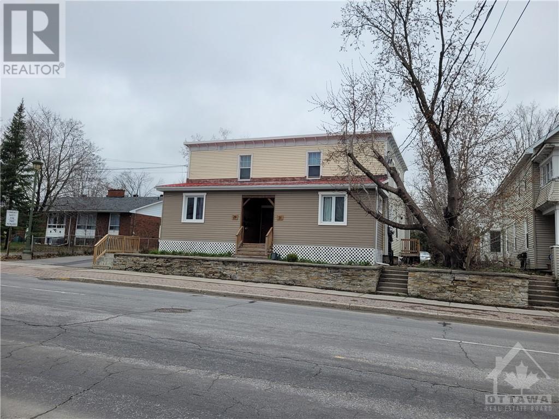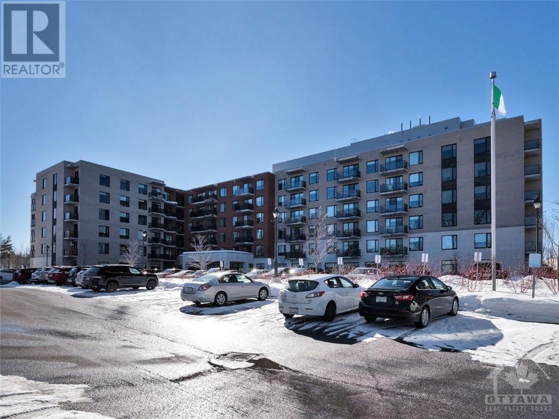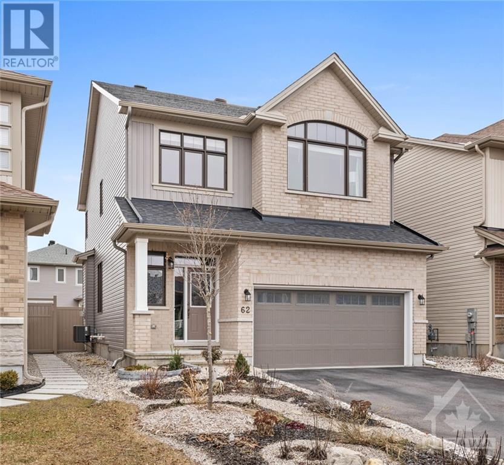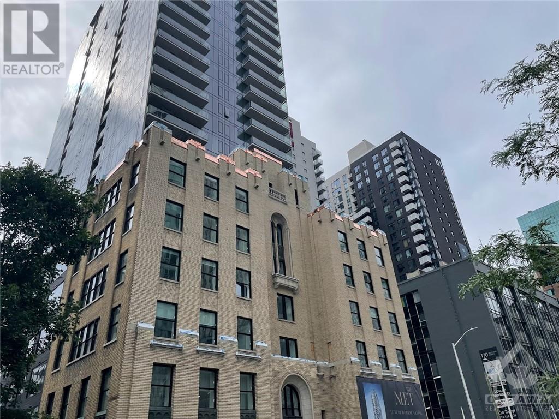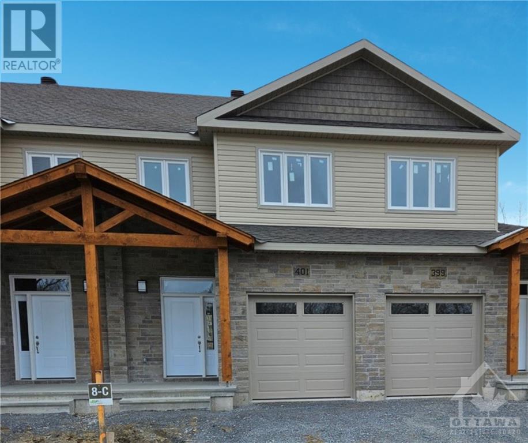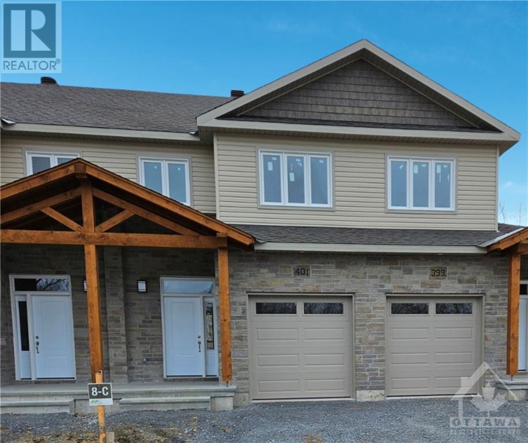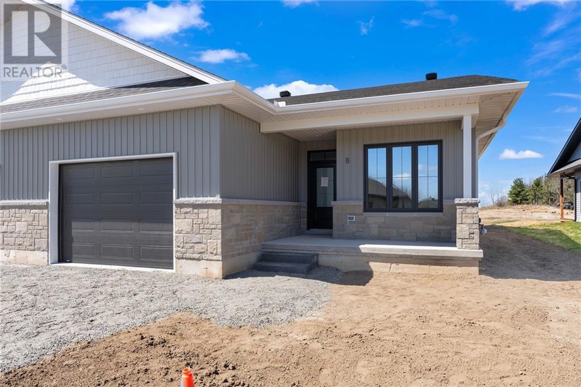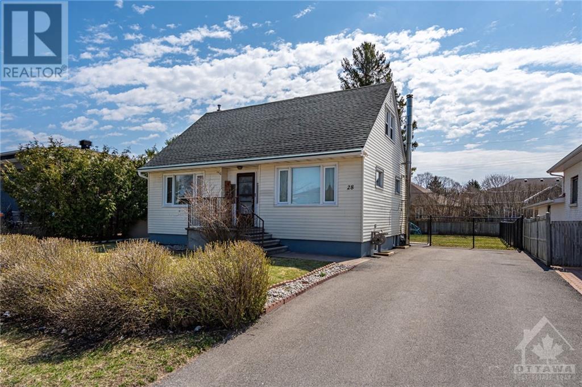530 CHAMBORD STREET
Wendover, Ontario K0A3K0
$2,800
| Bathroom Total | 3 |
| Bedrooms Total | 4 |
| Half Bathrooms Total | 1 |
| Year Built | 2024 |
| Cooling Type | Central air conditioning, Air exchanger |
| Flooring Type | Wall-to-wall carpet, Hardwood, Tile |
| Heating Type | Forced air |
| Heating Fuel | Natural gas |
| Stories Total | 2 |
| Primary Bedroom | Second level | 18'3" x 13'8" |
| 4pc Bathroom | Second level | 10'4" x 9'2" |
| Other | Second level | 9'4" x 5'2" |
| Laundry room | Second level | 6'1" x 9'4" |
| Bedroom | Second level | 10'3" x 10'3" |
| Bedroom | Second level | 12'2" x 9'4" |
| Bedroom | Second level | 11'3" x 10'1" |
| 4pc Bathroom | Second level | 9'4" x 4'9" |
| Storage | Basement | 26'4" x 36'0" |
| Foyer | Main level | 10'1" x 7'1" |
| 2pc Bathroom | Main level | 5'1" x 5'1" |
| Living room/Fireplace | Main level | 14'0" x 14'1" |
| Pantry | Main level | 4'3" x 5'6" |
| Kitchen | Main level | 9'8" x 11'6" |
| Dining room | Main level | 10'4" x 11'6" |
YOU MAY ALSO BE INTERESTED IN…
Previous
Next


