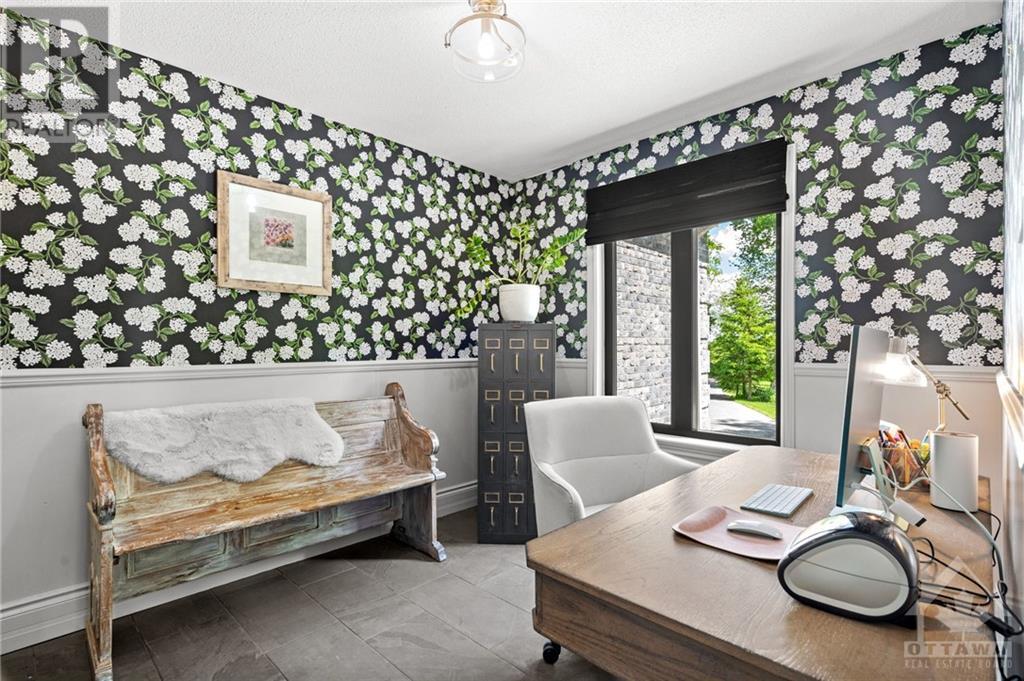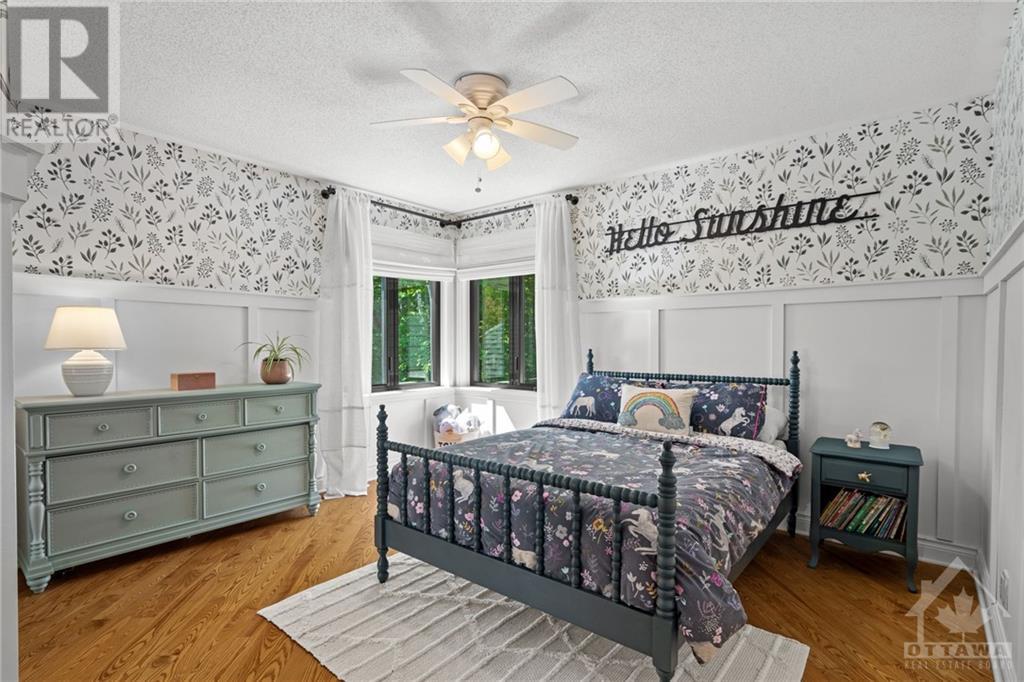3452 JOY'S ROAD
Richmond, Ontario K0A2Z0
$1,649,000
| Bathroom Total | 4 |
| Bedrooms Total | 4 |
| Half Bathrooms Total | 2 |
| Year Built | 1993 |
| Cooling Type | Central air conditioning, Air exchanger |
| Flooring Type | Hardwood, Tile, Other |
| Heating Type | Baseboard heaters, Forced air |
| Heating Fuel | Electric, Geo Thermal |
| Stories Total | 2 |
| Primary Bedroom | Second level | 21'7" x 14'7" |
| 6pc Ensuite bath | Second level | 11'0" x 20'11" |
| Bedroom | Second level | 21'4" x 20'11" |
| Other | Second level | 9'3" x 9'10" |
| Bedroom | Second level | 12'10" x 13'4" |
| Bedroom | Second level | 9'9" x 10'11" |
| 4pc Bathroom | Second level | 11'7" x 5'2" |
| Laundry room | Second level | Measurements not available |
| Recreation room | Lower level | 15'4" x 24'5" |
| Den | Lower level | 18'2" x 18'4" |
| Partial bathroom | Lower level | 4'8" x 5'3" |
| Storage | Lower level | 25'9" x 29'7" |
| Utility room | Lower level | 10'9" x 17'4" |
| Foyer | Main level | 11'4" x 7'9" |
| Den | Main level | 9'11" x 11'4" |
| Living room | Main level | 15'4" x 14'10" |
| Dining room | Main level | 15'4" x 9'7" |
| Kitchen | Main level | 16'0" x 13'9" |
| Family room | Main level | 20'1" x 15'9" |
| Solarium | Main level | 11'0" x 11'11" |
| Porch | Main level | 12'1" x 11'9" |
| Partial bathroom | Main level | 5'2" x 6'1" |
YOU MAY ALSO BE INTERESTED IN…
Previous
Next

























































