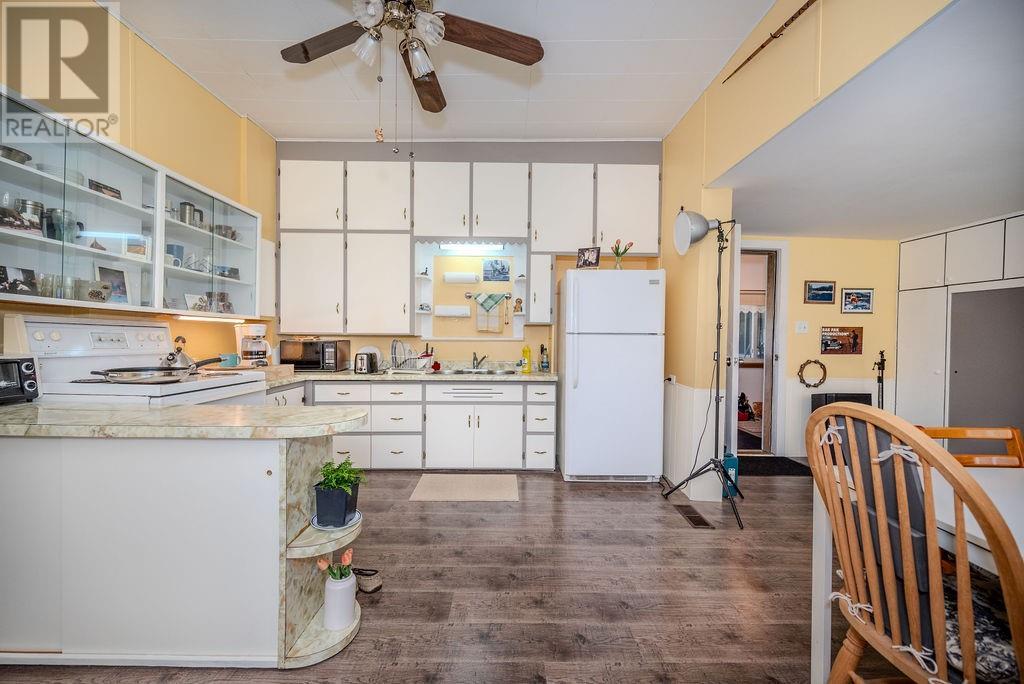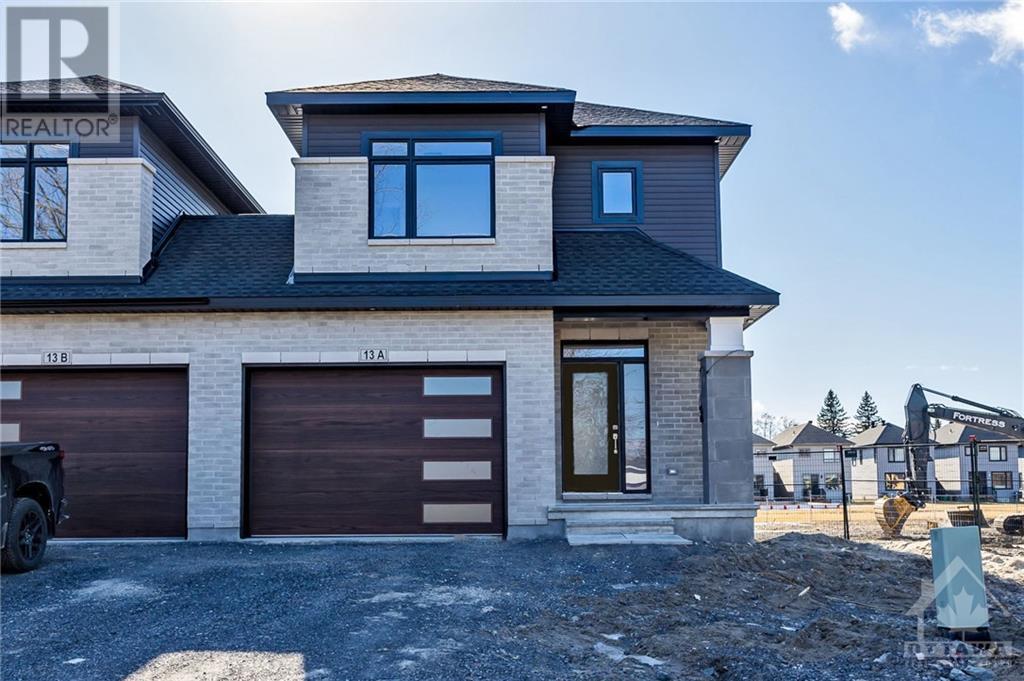29 BONNECHERE STREET E
Eganville, Ontario K0J1T0
$329,000
| Bathroom Total | 2 |
| Bedrooms Total | 3 |
| Half Bathrooms Total | 0 |
| Year Built | 1914 |
| Cooling Type | Unknown |
| Flooring Type | Mixed Flooring, Laminate, Vinyl |
| Heating Type | Forced air |
| Heating Fuel | Propane |
| Stories Total | 2 |
| Bedroom | Second level | 12'0" x 10'0" |
| Bedroom | Second level | 9'0" x 7'0" |
| Primary Bedroom | Second level | 14'0" x 10'0" |
| 4pc Bathroom | Second level | Measurements not available |
| Kitchen | Main level | 20'0" x 15'0" |
| Den | Main level | 9'0" x 15'0" |
| Living room | Main level | 13'0" x 8'0" |
| 3pc Bathroom | Main level | Measurements not available |
| Laundry room | Main level | Measurements not available |
YOU MAY ALSO BE INTERESTED IN…
Previous
Next
























































