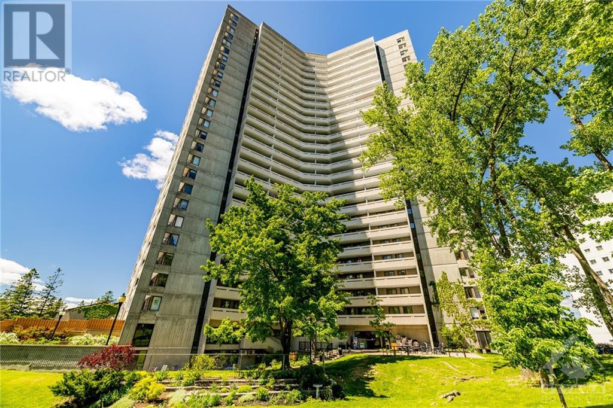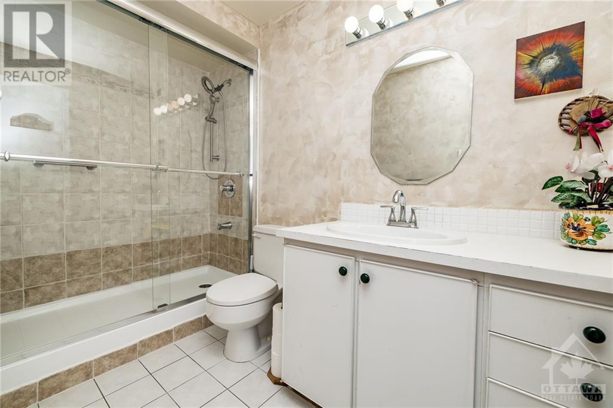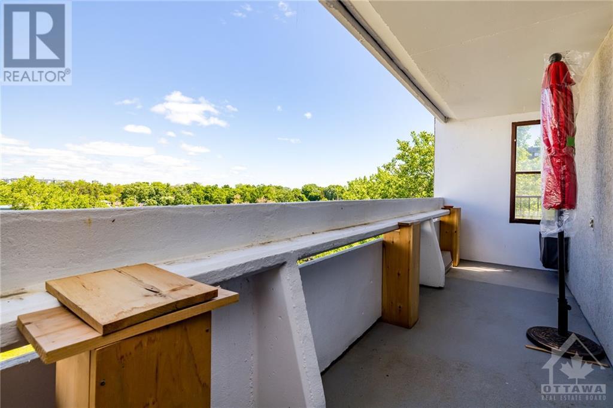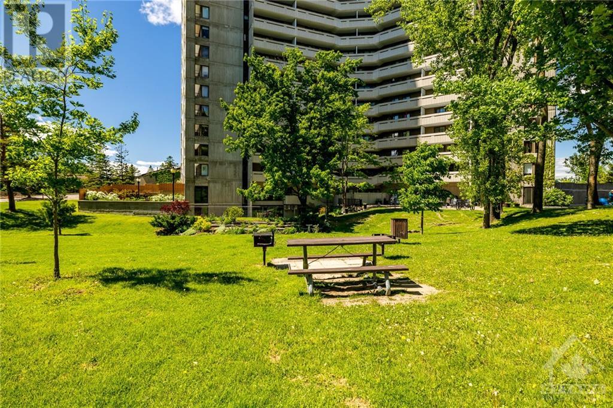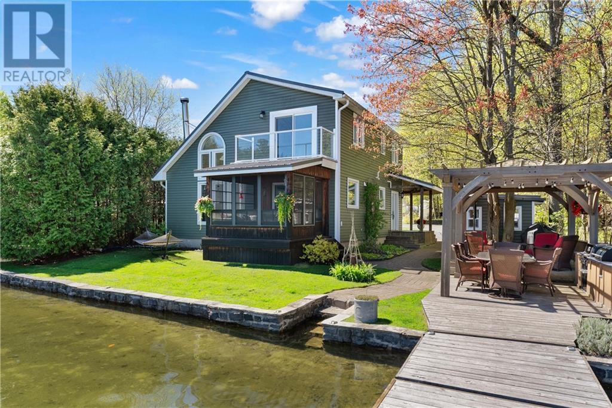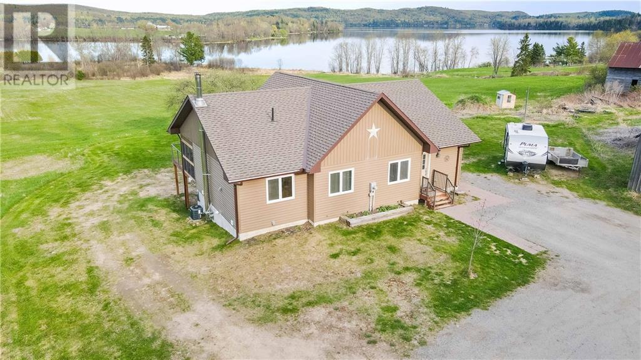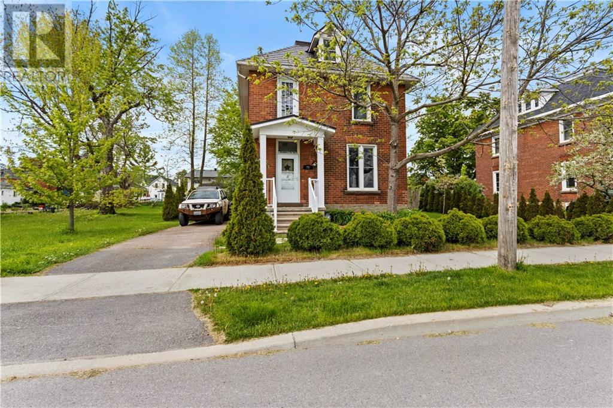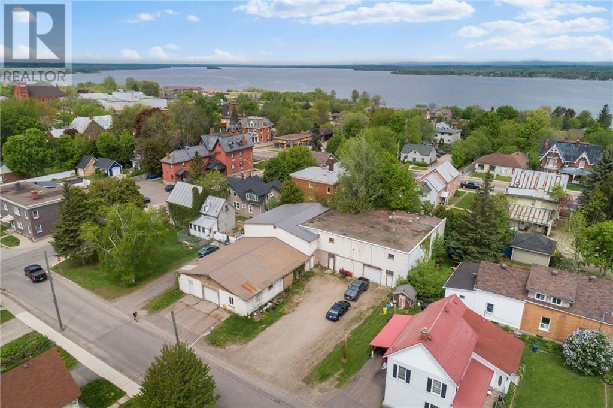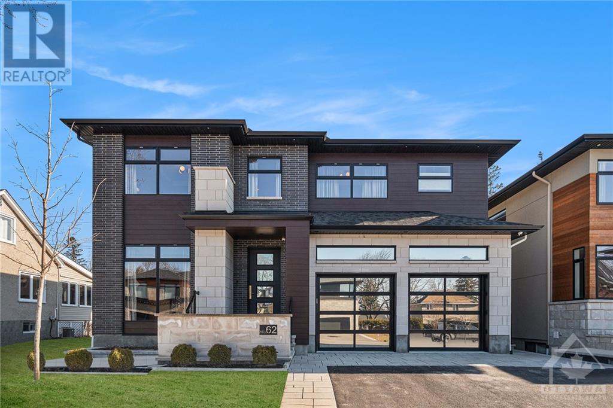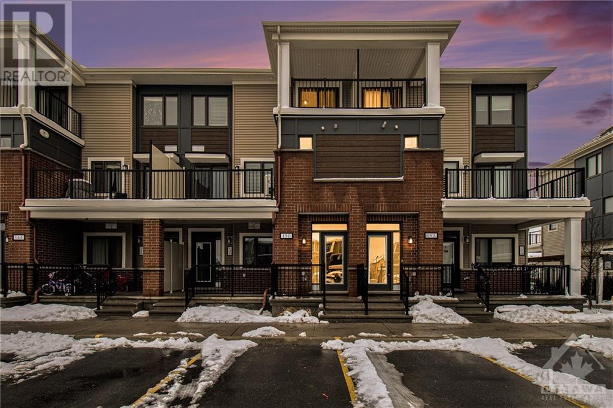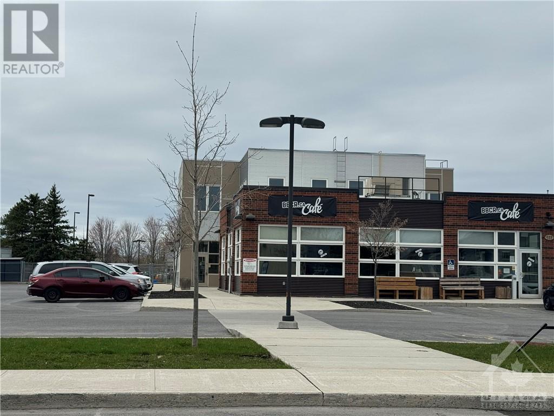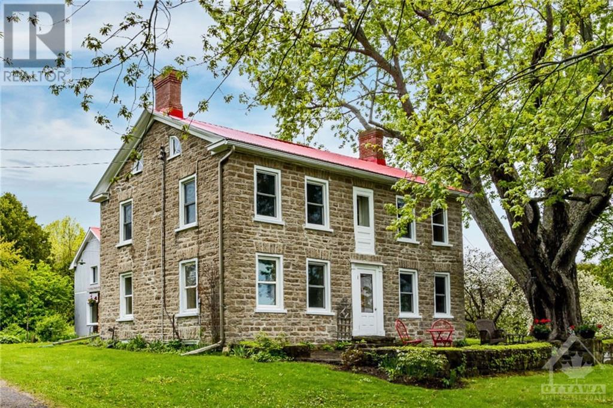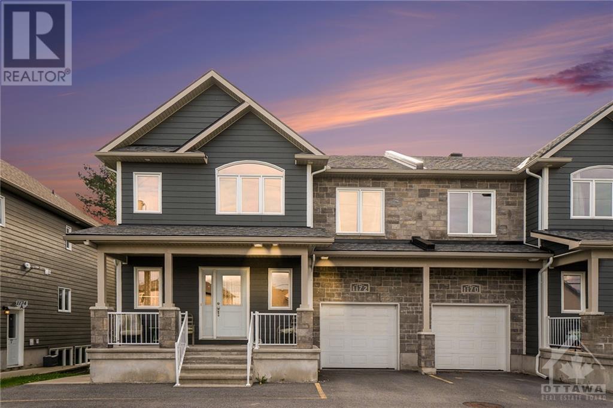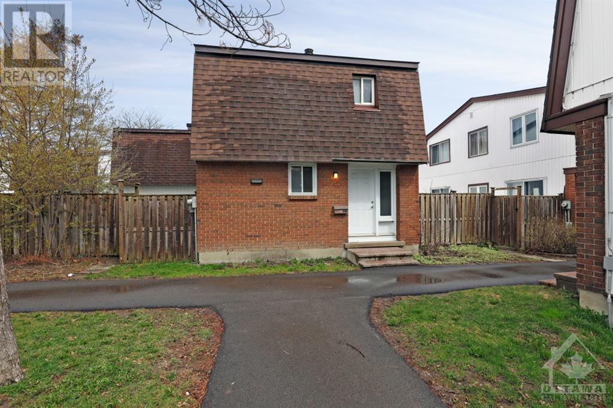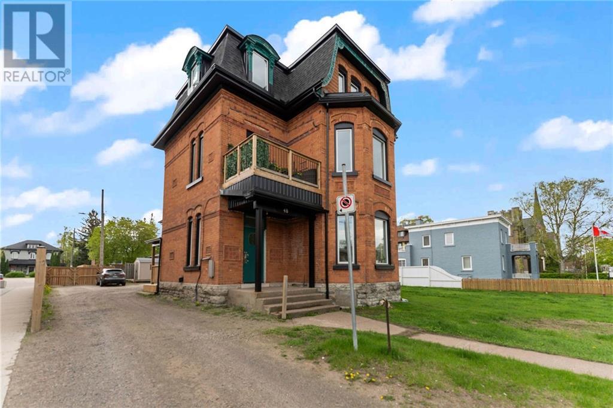1081 AMBLESIDE DRIVE UNIT#803
Ottawa, Ontario K2B8C8
$340,000
| Bathroom Total | 1 |
| Bedrooms Total | 2 |
| Half Bathrooms Total | 0 |
| Year Built | 1974 |
| Cooling Type | Window air conditioner |
| Flooring Type | Wall-to-wall carpet, Mixed Flooring, Tile |
| Heating Type | Hot water radiator heat |
| Heating Fuel | Natural gas |
| Stories Total | 1 |
| Kitchen | Main level | 10'11" x 9'10" |
| Bedroom | Main level | 11'3" x 9'2" |
| Dining room | Main level | 9'10" x 9'10" |
| Living room | Main level | 20'0" x 11'3" |
| Primary Bedroom | Main level | 14'4" x 10'2" |
| Full bathroom | Main level | 9'2" x 5'0" |
| Storage | Main level | Measurements not available |
| Other | Main level | 20'0" x 5'0" |
| Other | Main level | 20'0" x 5'0" |
YOU MAY ALSO BE INTERESTED IN…
Previous
Next


