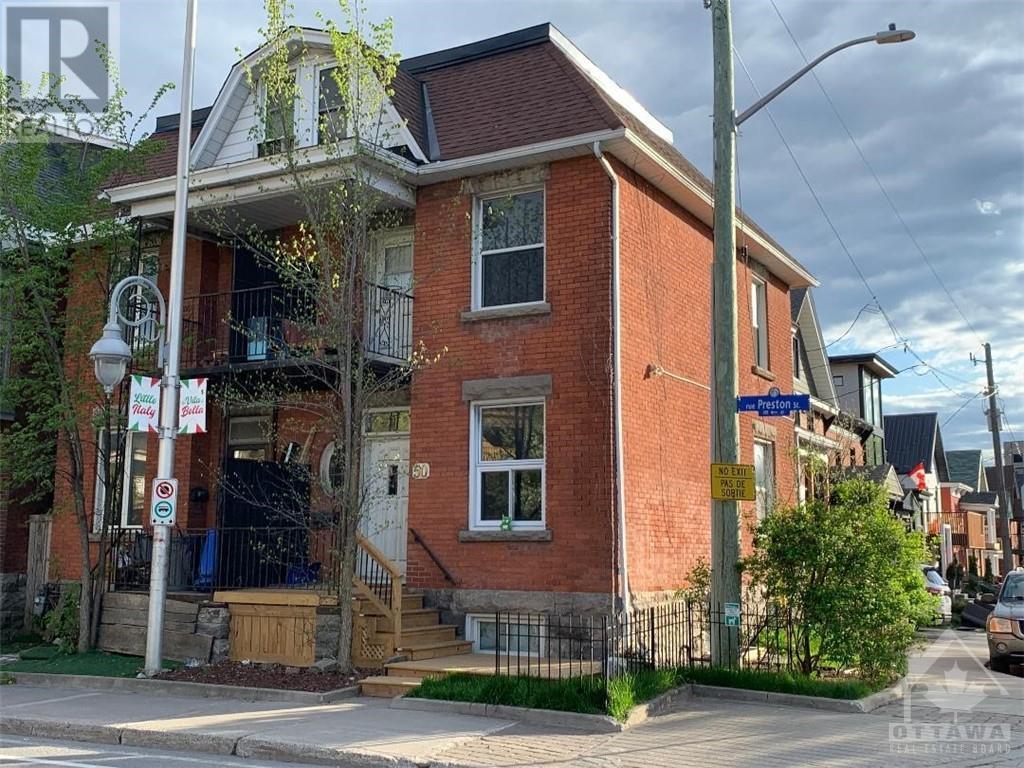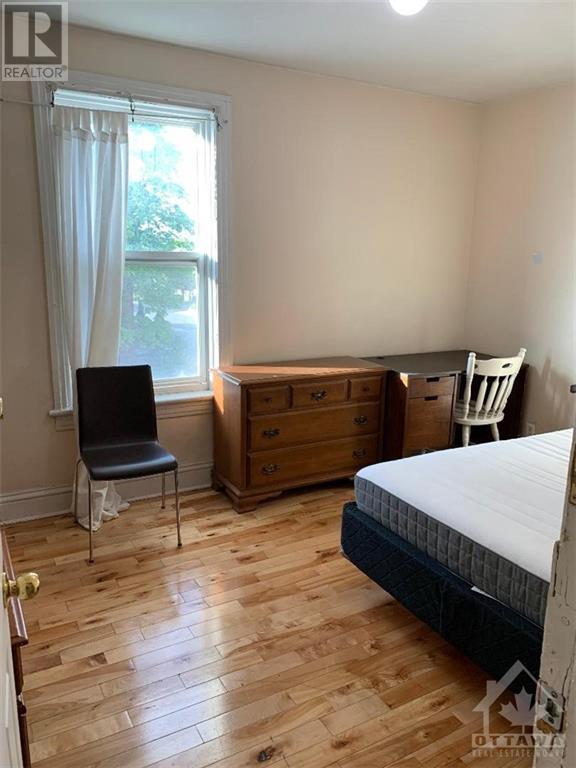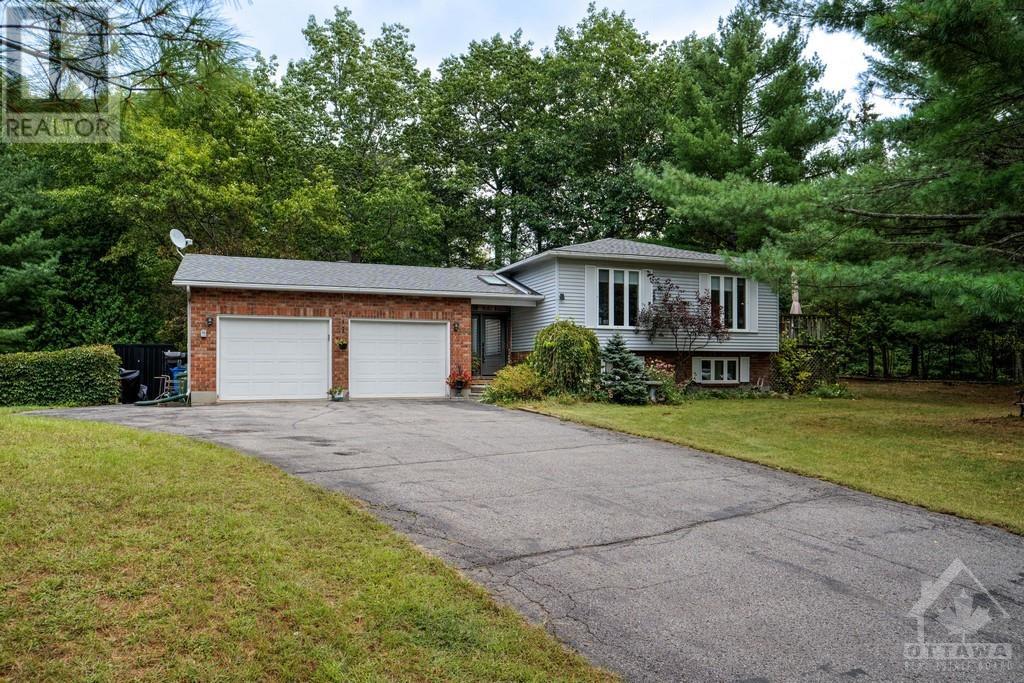50 PRESTON STREET
Ottawa, Ontario K1R7N7
$799,900
| Bathroom Total | 2 |
| Bedrooms Total | 6 |
| Half Bathrooms Total | 0 |
| Year Built | 1905 |
| Cooling Type | Central air conditioning |
| Flooring Type | Hardwood, Tile |
| Heating Type | Forced air |
| Heating Fuel | Natural gas |
| Stories Total | 3 |
| Bedroom | Second level | 14'1" x 12'1" |
| Bedroom | Second level | 13'1" x 9'0" |
| Bedroom | Second level | 10'1" x 9'0" |
| Full bathroom | Second level | Measurements not available |
| Primary Bedroom | Third level | 21'0" x 11'0" |
| Bedroom | Third level | 14'0" x 12'0" |
| Laundry room | Basement | 16'0" x 13'0" |
| Bedroom | Basement | 10'1" x 9'0" |
| Dining room | Main level | 12'1" x 10'1" |
| Kitchen | Main level | 14'0" x 11'0" |
| Living room | Main level | 15'1" x 9'1" |
YOU MAY ALSO BE INTERESTED IN…
Previous
Next
























































