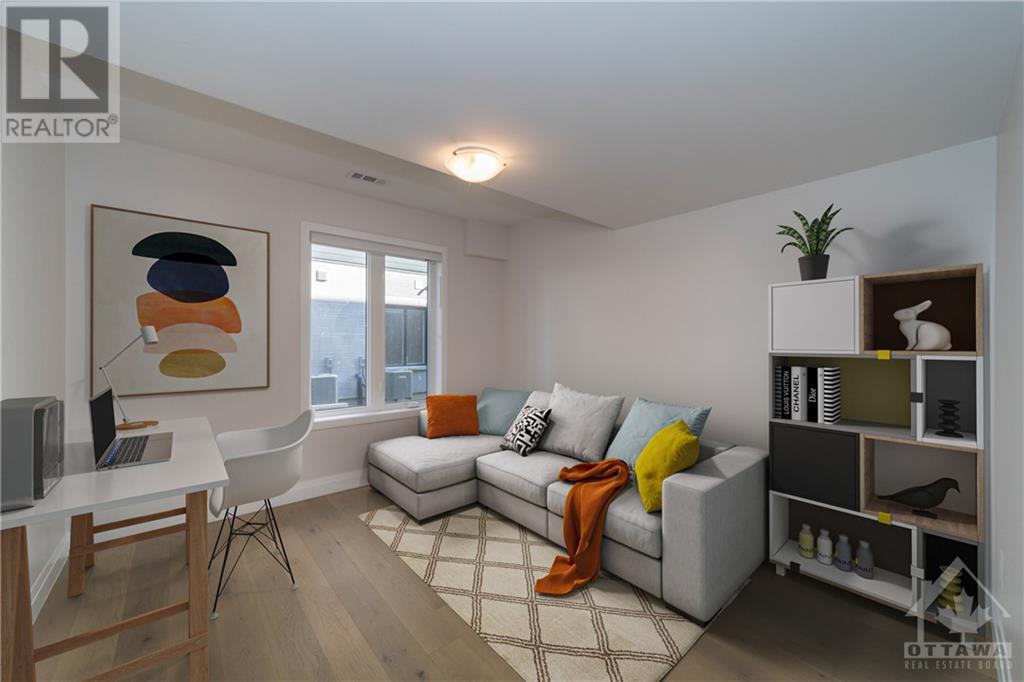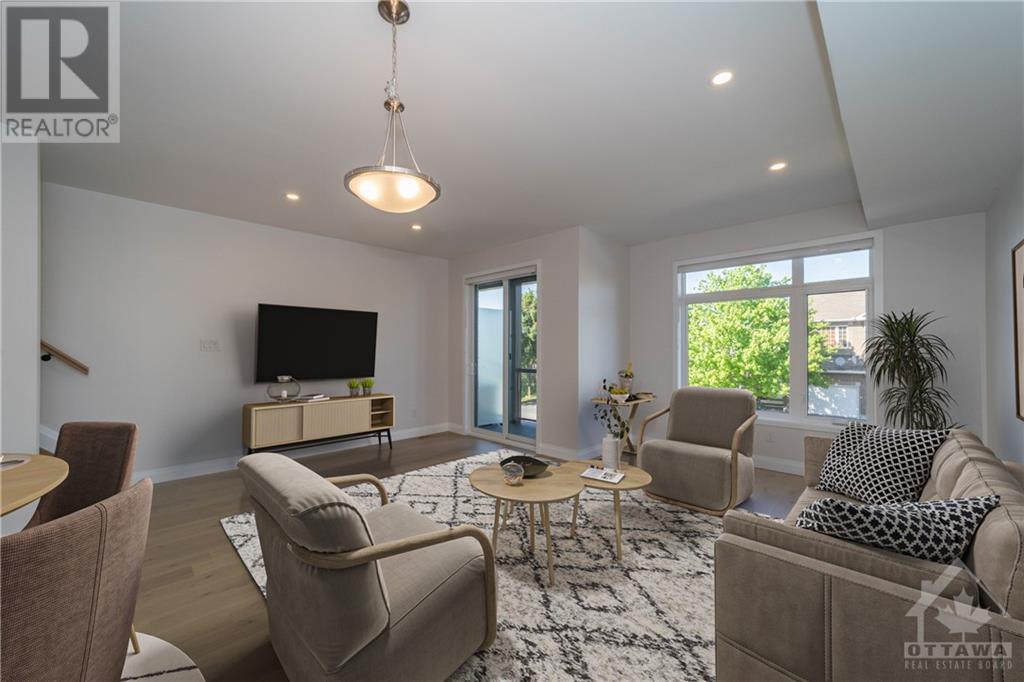810 STAR PRIVATE
Ottawa, Ontario K2L1W2
$629,900
| Bathroom Total | 4 |
| Bedrooms Total | 4 |
| Half Bathrooms Total | 1 |
| Year Built | 2022 |
| Cooling Type | Central air conditioning, Air exchanger |
| Flooring Type | Hardwood, Ceramic |
| Heating Type | Forced air |
| Heating Fuel | Natural gas |
| Stories Total | 3 |
| Kitchen | Second level | 16'2" x 14'8" |
| Living room | Second level | 18'3" x 10'0" |
| 2pc Bathroom | Second level | 4'8" x 5'2" |
| Dining room | Second level | 14'8" x 10'0" |
| Primary Bedroom | Third level | 15'4" x 10'2" |
| 3pc Ensuite bath | Third level | 8'5" x 4'10" |
| Bedroom | Third level | 11'10" x 7'9" |
| Bedroom | Third level | 8'10" x 9'8" |
| 3pc Bathroom | Third level | 8'1" x 4'11" |
| Foyer | Main level | 25'4" x 6'11" |
| Bedroom | Main level | 10'1" x 11'1" |
| 2pc Bathroom | Main level | 3'0" x 11'0" |
YOU MAY ALSO BE INTERESTED IN…
Previous
Next











































