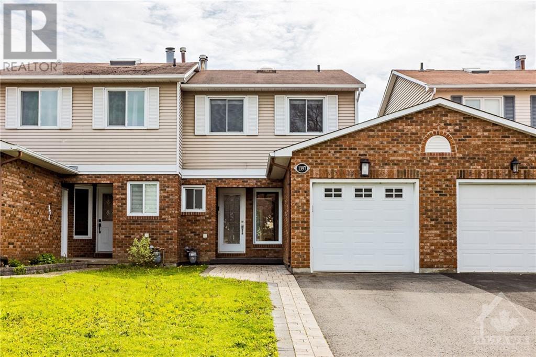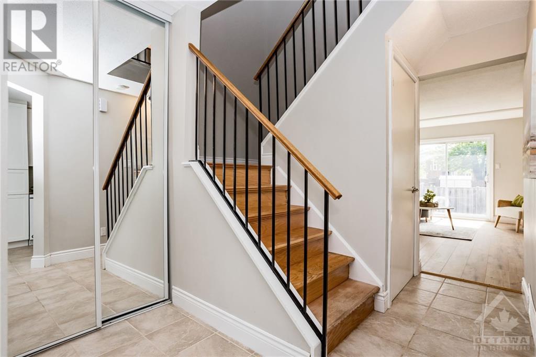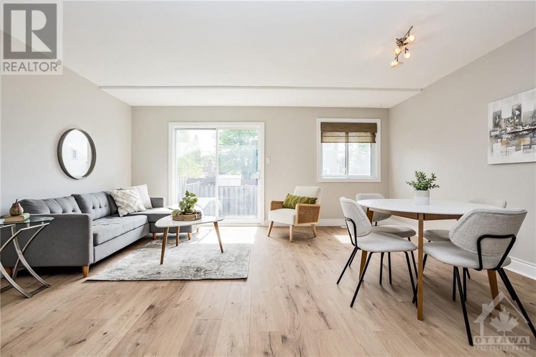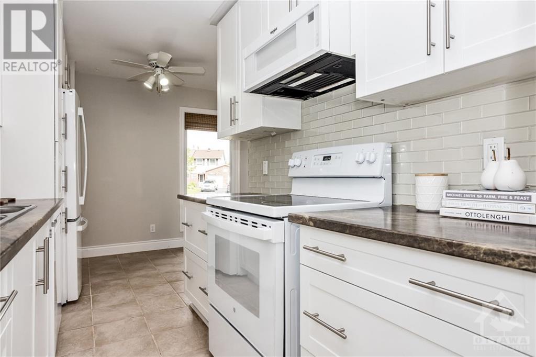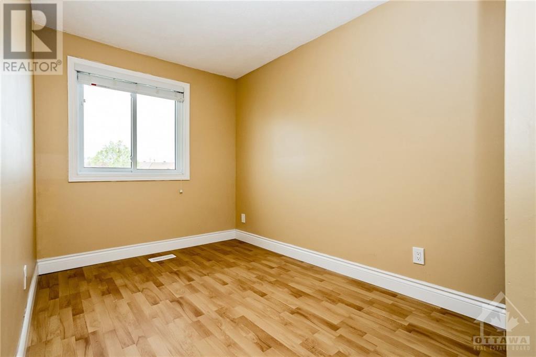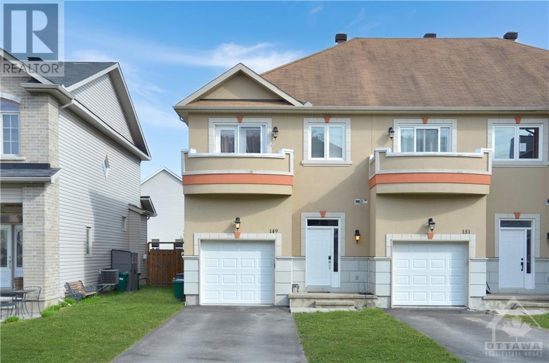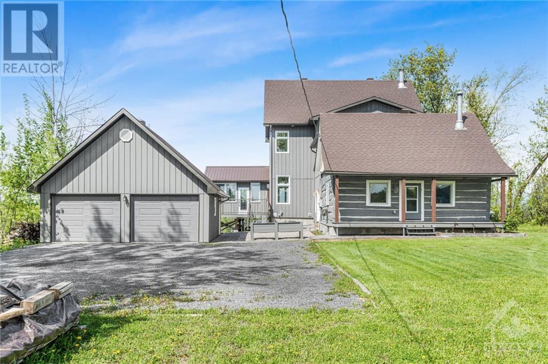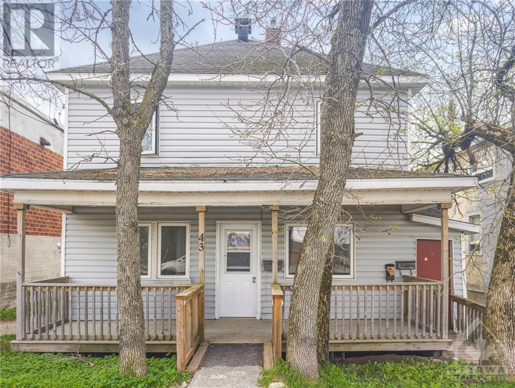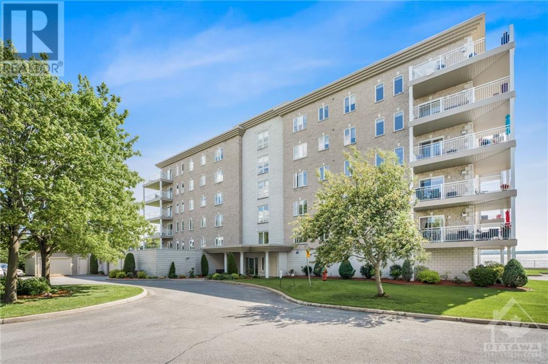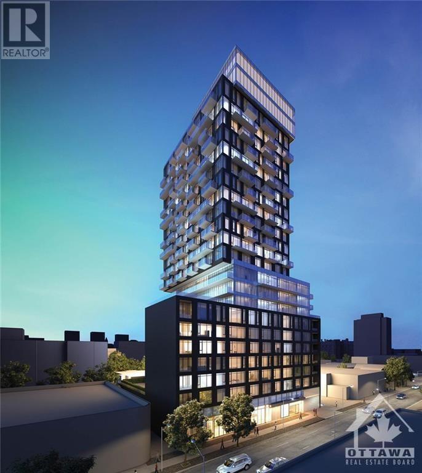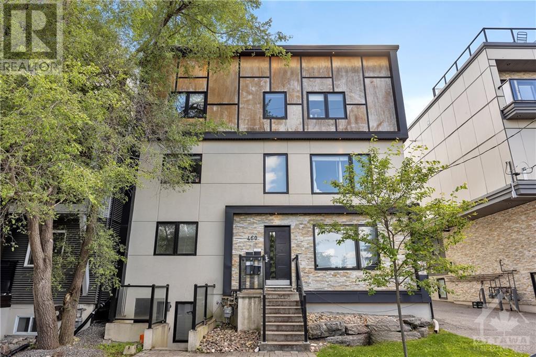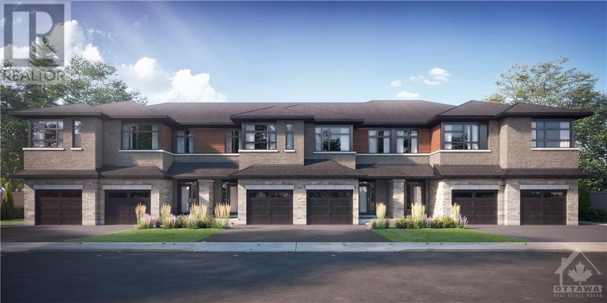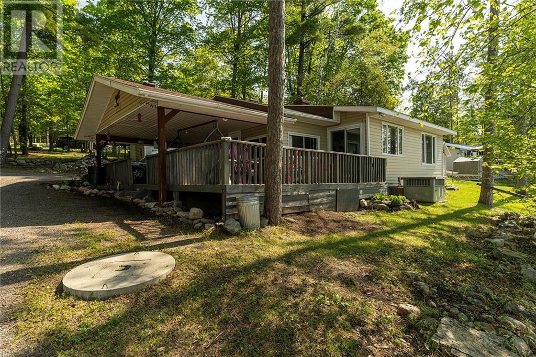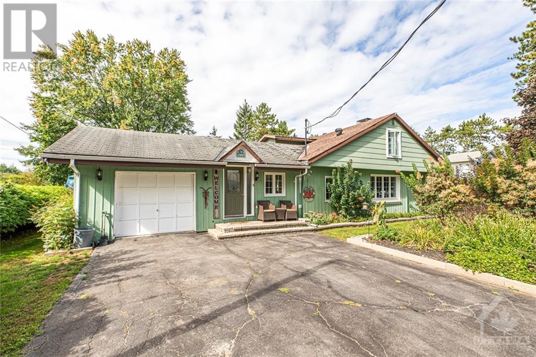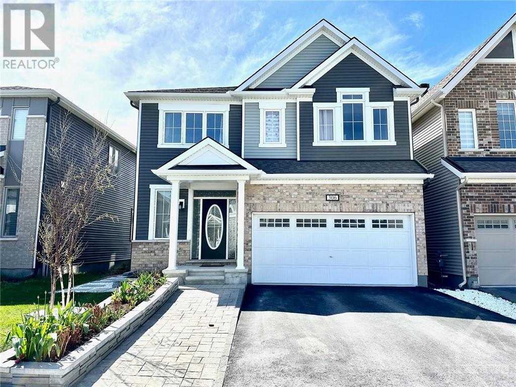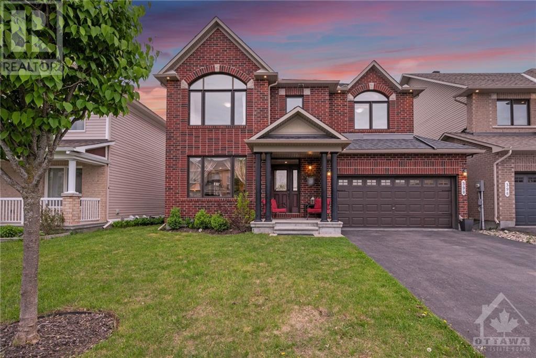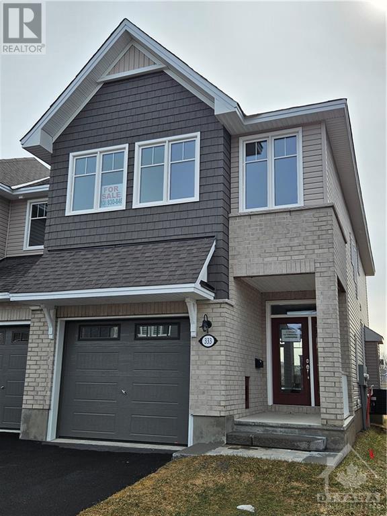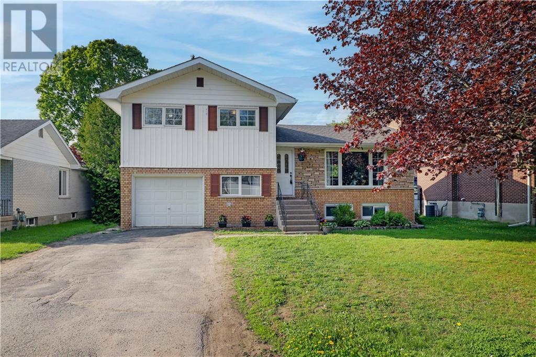1397 COULTER PLACE
Ottawa, Ontario K1E3H9
$524,900
| Bathroom Total | 2 |
| Bedrooms Total | 3 |
| Half Bathrooms Total | 1 |
| Year Built | 1984 |
| Cooling Type | Central air conditioning |
| Flooring Type | Laminate, Tile |
| Heating Type | Forced air |
| Heating Fuel | Natural gas |
| Stories Total | 2 |
| Primary Bedroom | Second level | 14'6" x 13'0" |
| Bedroom | Second level | 12'8" x 8'6" |
| Bedroom | Second level | 9'5" x 9'7" |
| 4pc Bathroom | Second level | 8'1" x 5'8" |
| Laundry room | Basement | Measurements not available |
| Living room | Main level | 16'4" x 11'0" |
| Kitchen | Main level | 7'10" x 6'9" |
| Eating area | Main level | 7'6" x 7'5" |
| Foyer | Main level | 8'8" x 3'9" |
| 2pc Bathroom | Main level | 8'0" x 2'8" |
| Dining room | Main level | 12'0" x 7'0" |
YOU MAY ALSO BE INTERESTED IN…
Previous
Next


