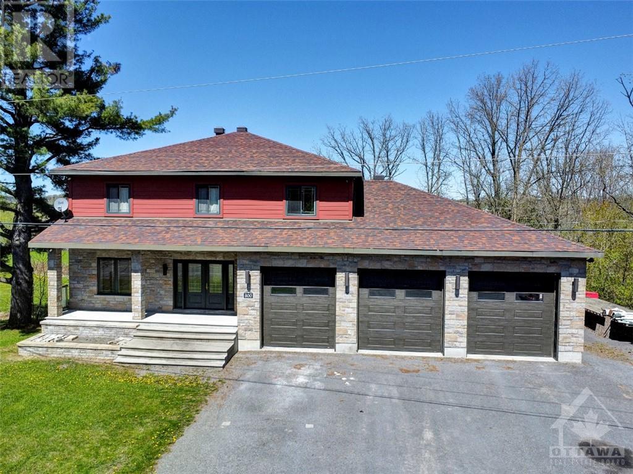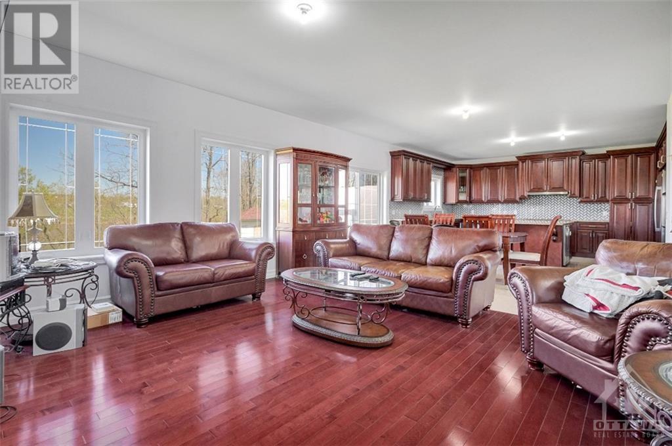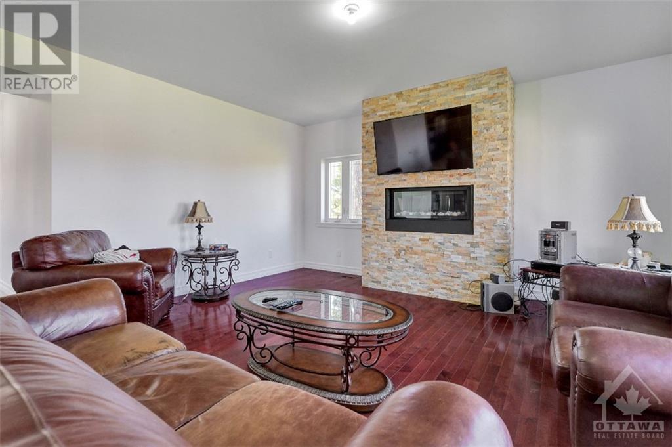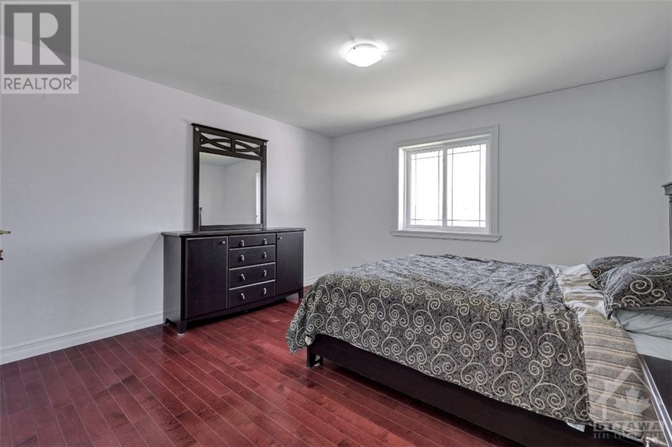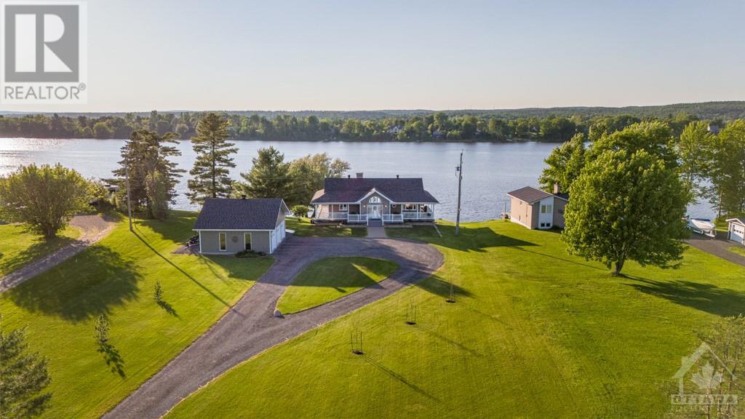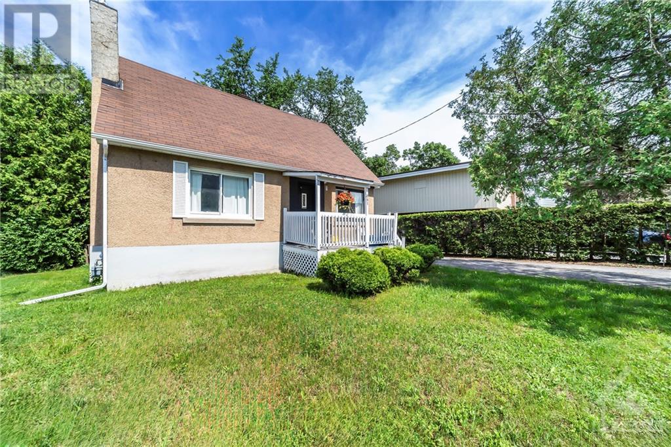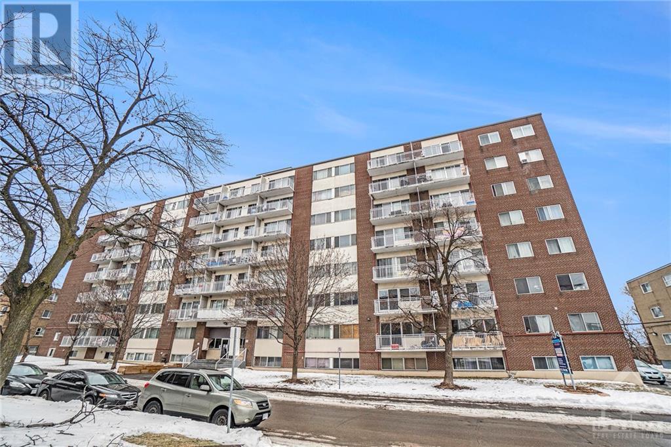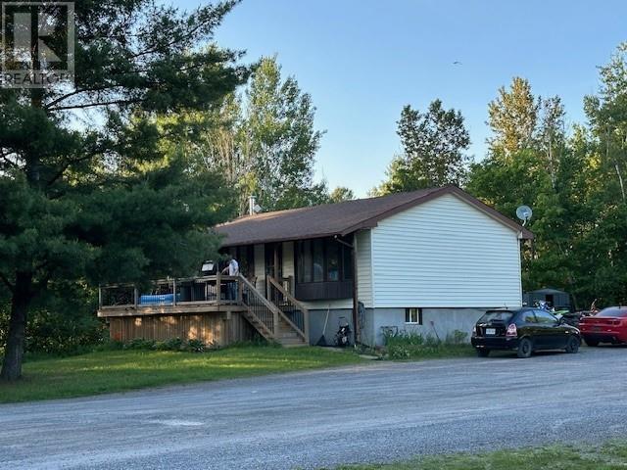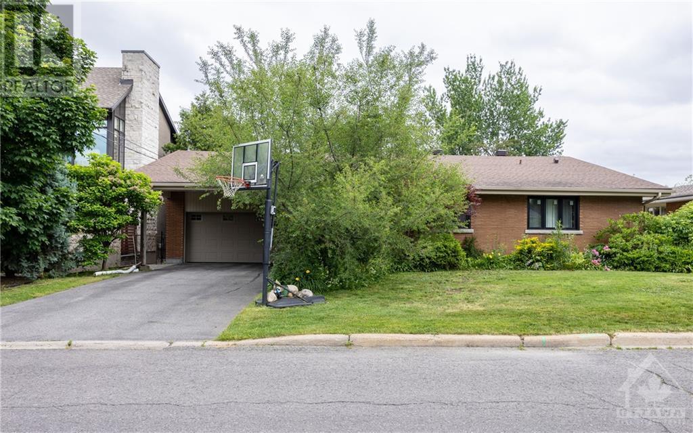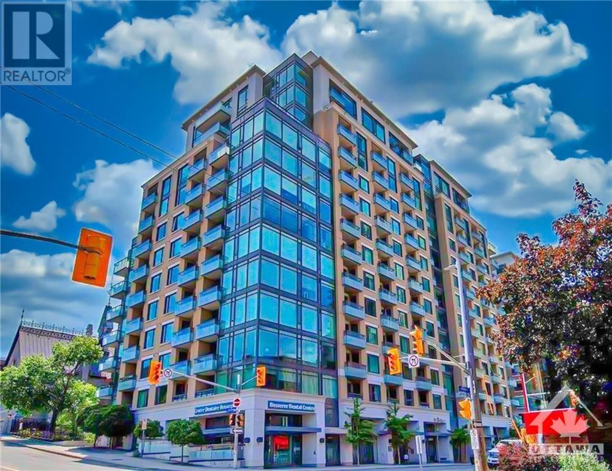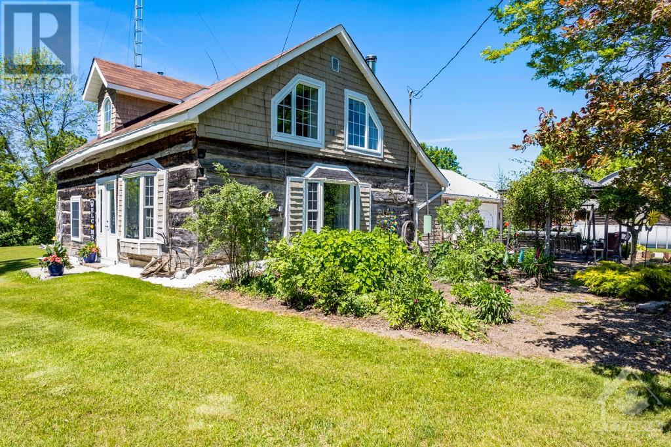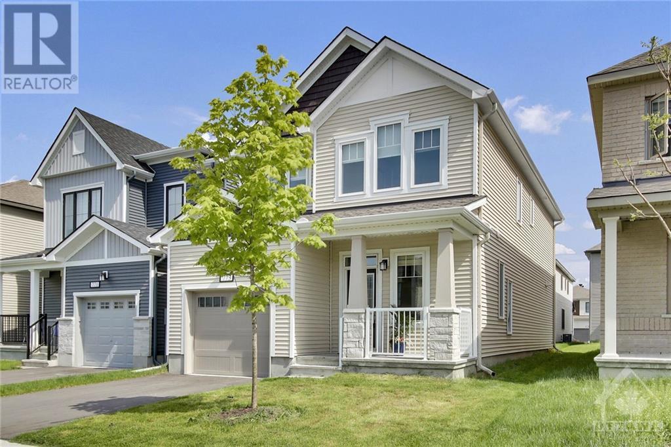800 OLD HWY 17 ROAD
Plantagenet, Ontario K0B1L0
$989,900
| Bathroom Total | 4 |
| Bedrooms Total | 4 |
| Half Bathrooms Total | 1 |
| Year Built | 2013 |
| Cooling Type | Central air conditioning |
| Flooring Type | Hardwood, Tile |
| Heating Type | Forced air |
| Heating Fuel | Natural gas |
| Stories Total | 2 |
| 4pc Bathroom | Second level | 6'7" x 12'2" |
| 5pc Ensuite bath | Second level | 13'7" x 11'10" |
| Bedroom | Second level | 13'3" x 12'1" |
| Bedroom | Second level | 14'11" x 11'9" |
| Bedroom | Second level | 15'0" x 12'9" |
| Primary Bedroom | Second level | 19'9" x 11'10" |
| 3pc Bathroom | Basement | 12'11" x 7'4" |
| Laundry room | Basement | 6'4" x 15'1" |
| Recreation room | Basement | 25'7" x 35'8" |
| Utility room | Basement | 5'8" x 7'4" |
| 2pc Bathroom | Main level | 3'8" x 7'6" |
| Dining room | Main level | 15'7" x 8'4" |
| Foyer | Main level | 4'4" x 12'2" |
| Kitchen | Main level | 18'11" x 12'2" |
| Living room | Main level | 16'7" x 16'6" |
| Office | Main level | 13'8" x 11'10" |
YOU MAY ALSO BE INTERESTED IN…
Previous
Next


