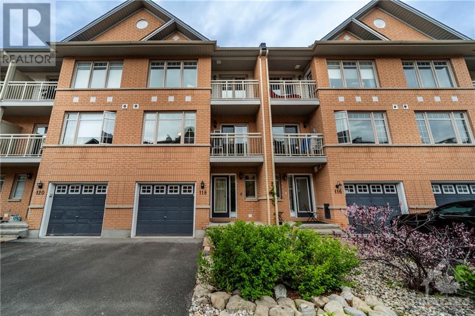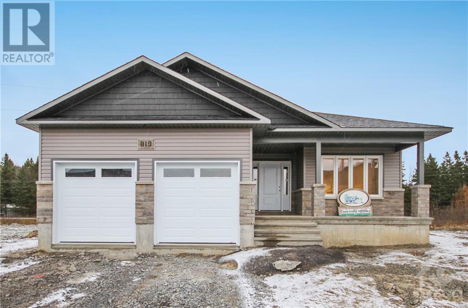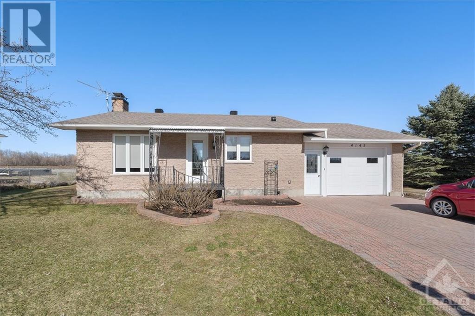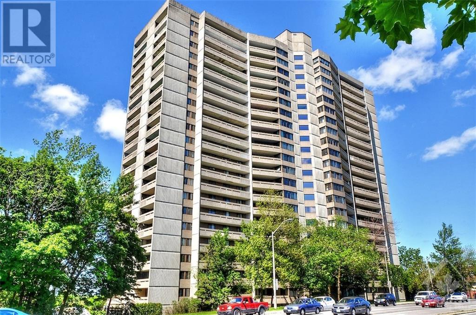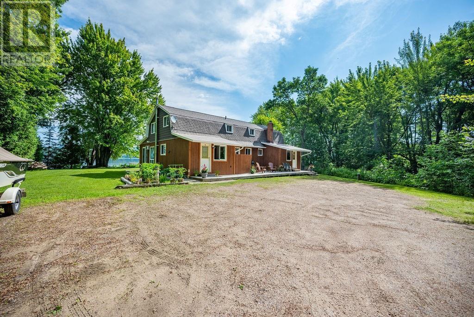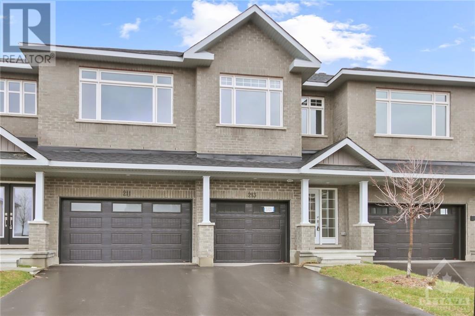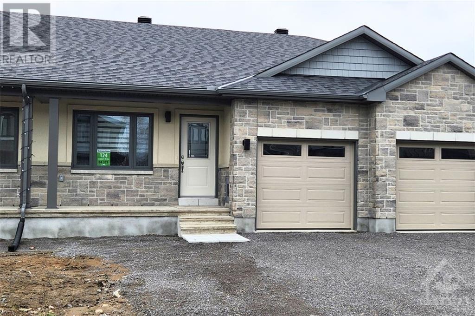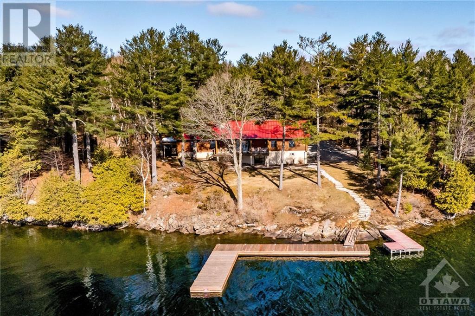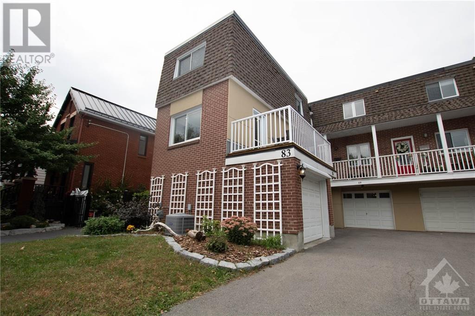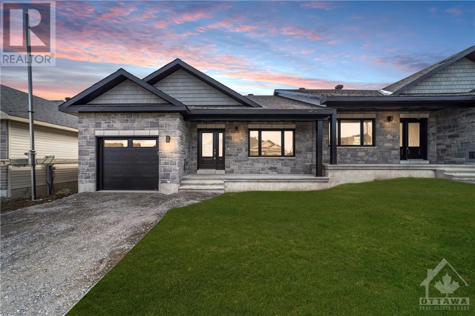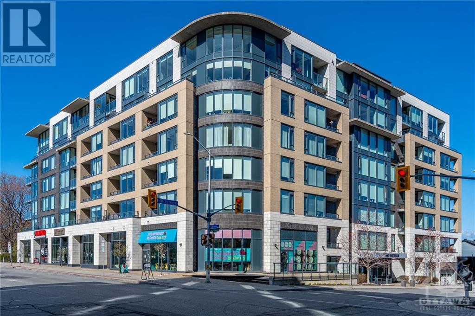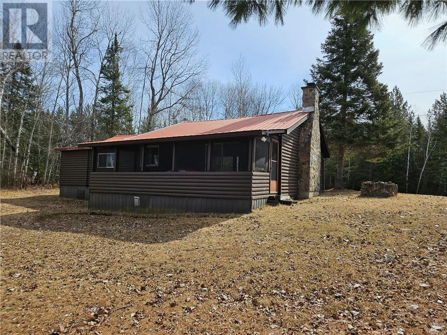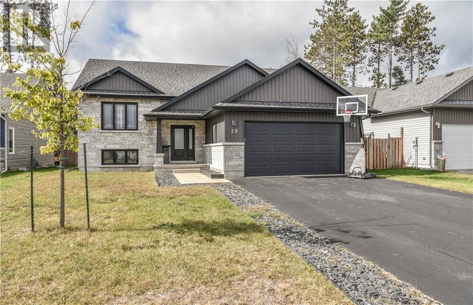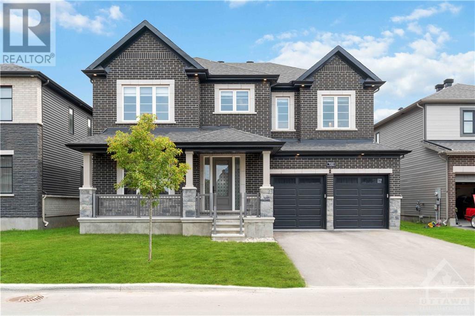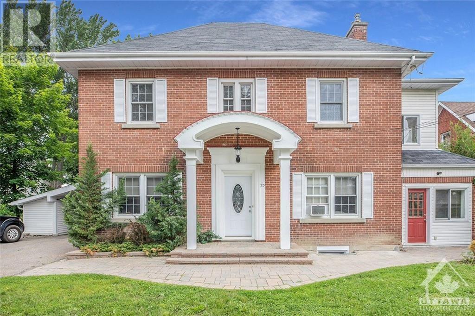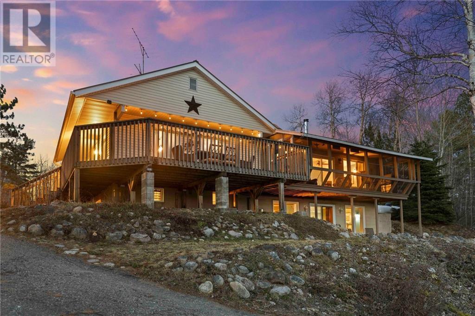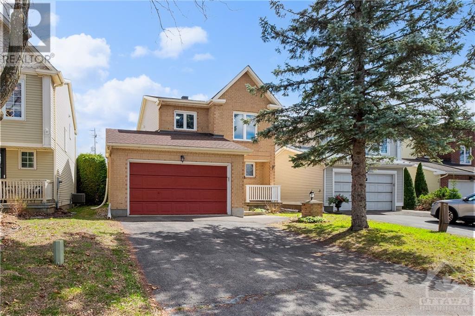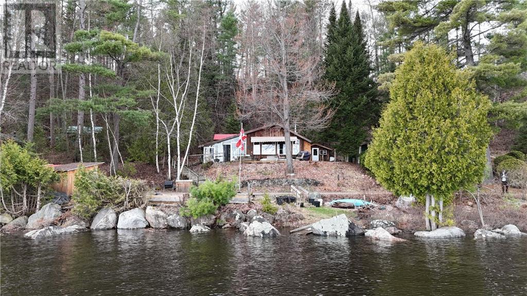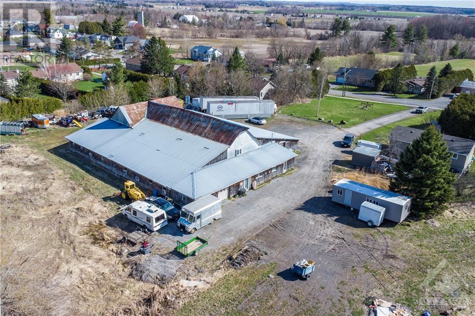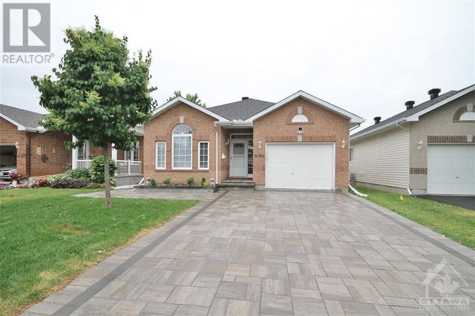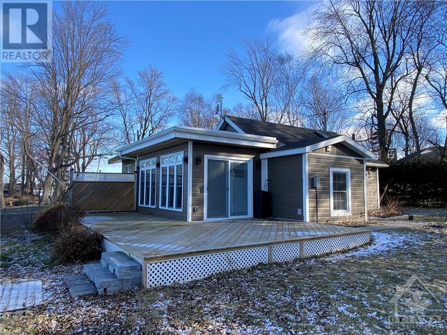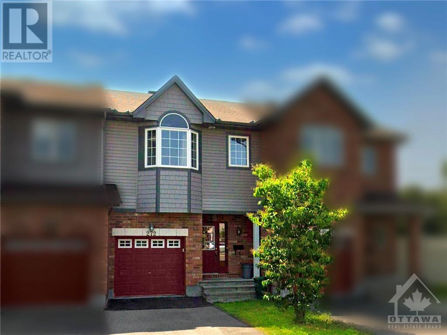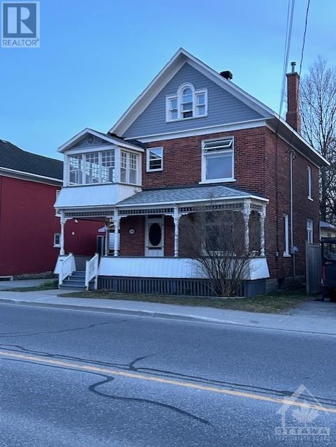118 QUITO PRIVATE
Ottawa, Ontario K2E0A9
$544,900
| Bathroom Total | 2 |
| Bedrooms Total | 2 |
| Half Bathrooms Total | 1 |
| Year Built | 2011 |
| Cooling Type | Central air conditioning |
| Flooring Type | Mixed Flooring, Hardwood |
| Heating Type | Forced air |
| Heating Fuel | Natural gas |
| Stories Total | 3 |
| Primary Bedroom | Third level | 15'0" x 9'7" |
| Other | Third level | Measurements not available |
| Bedroom | Third level | 10'0" x 9'2" |
| 4pc Bathroom | Third level | Measurements not available |
| Laundry room | Basement | Measurements not available |
| Utility room | Basement | Measurements not available |
| 2pc Bathroom | Lower level | Measurements not available |
| Den | Lower level | 10'4" x 7'3" |
| Foyer | Lower level | 15'0" x 4'6" |
| Living room | Main level | 16'0" x 10'9" |
| Dining room | Main level | 11'8" x 8'9" |
| Kitchen | Main level | 10'11" x 9'6" |
YOU MAY ALSO BE INTERESTED IN…
Previous
Next


