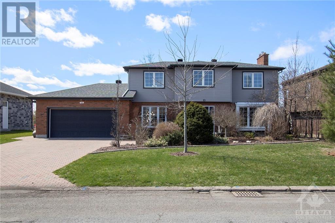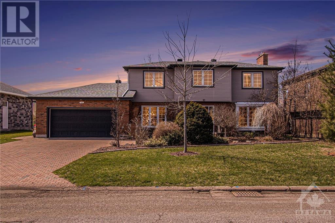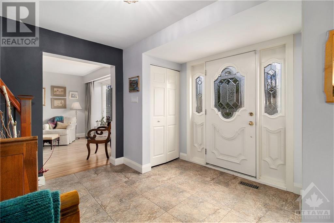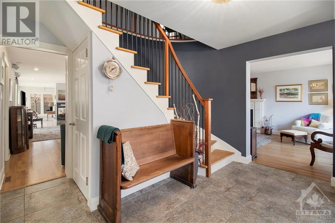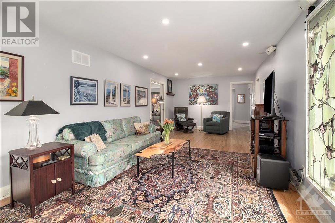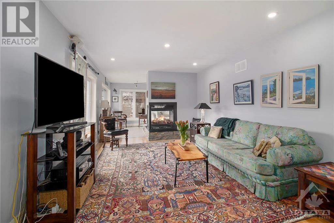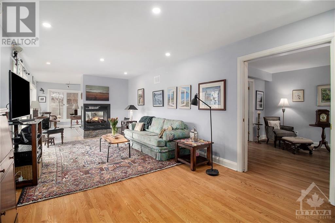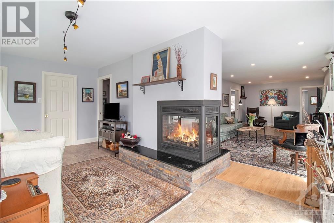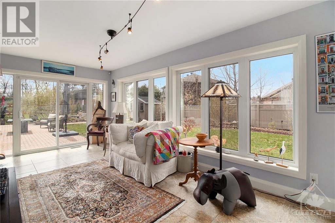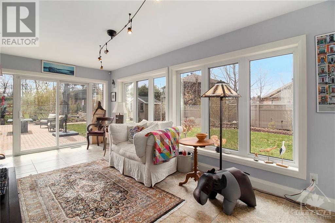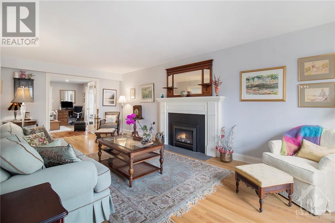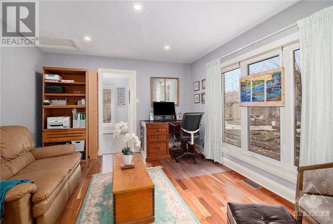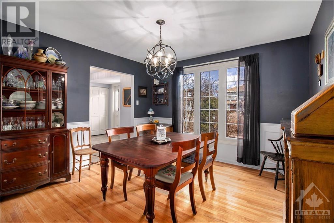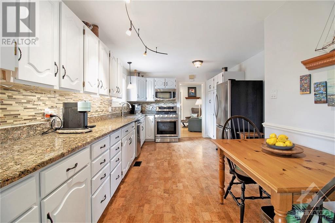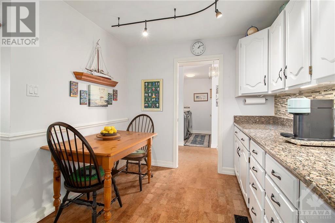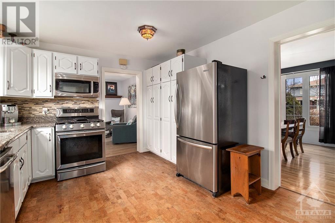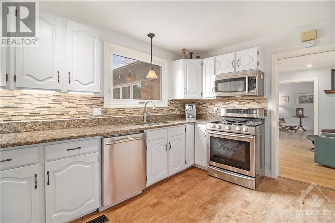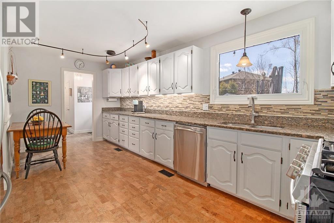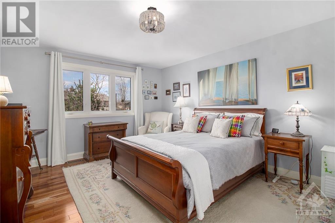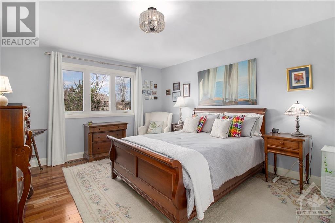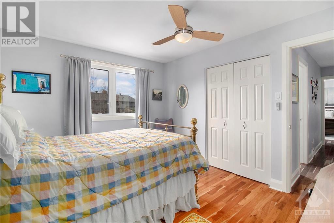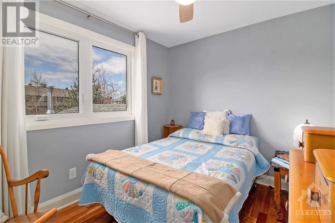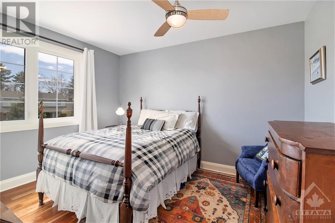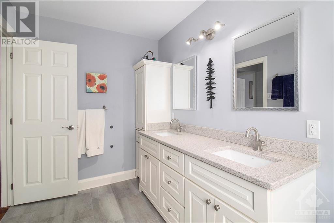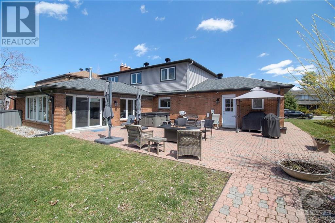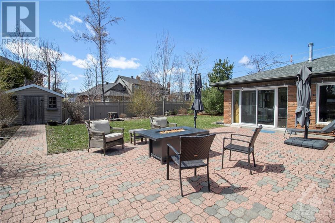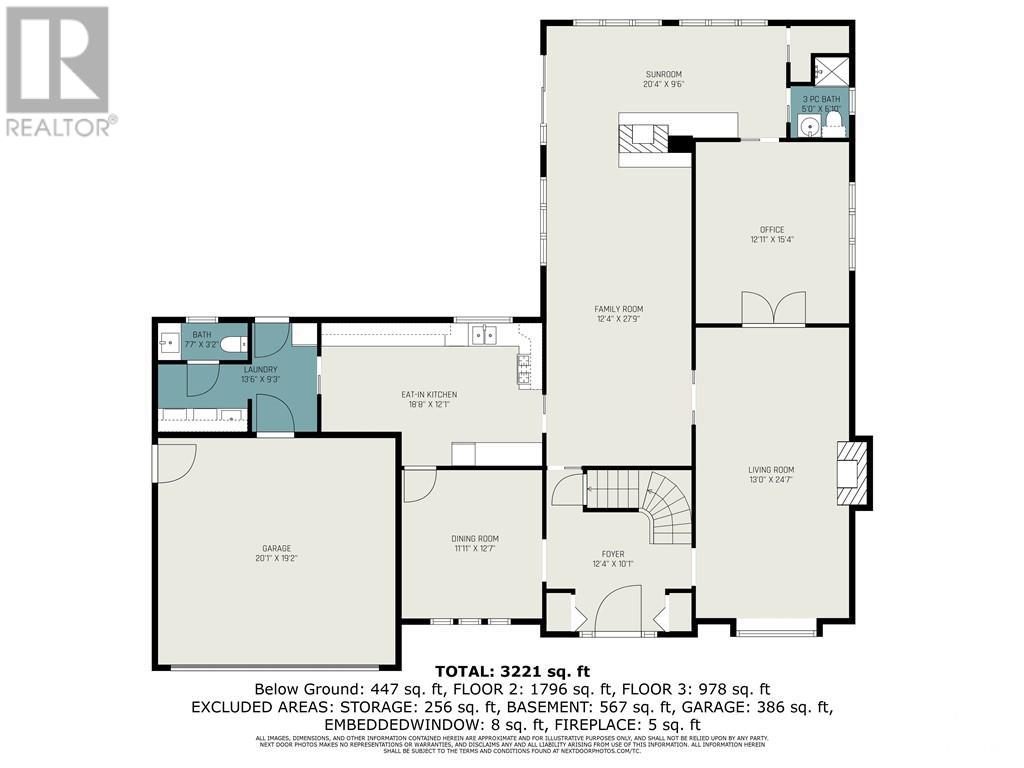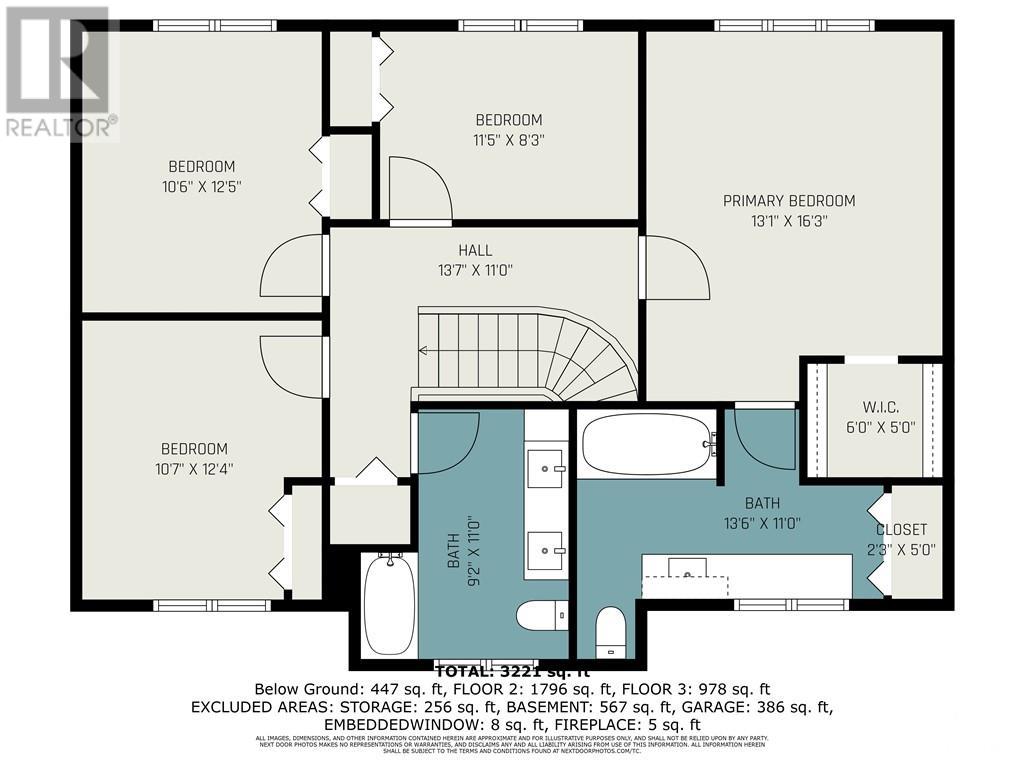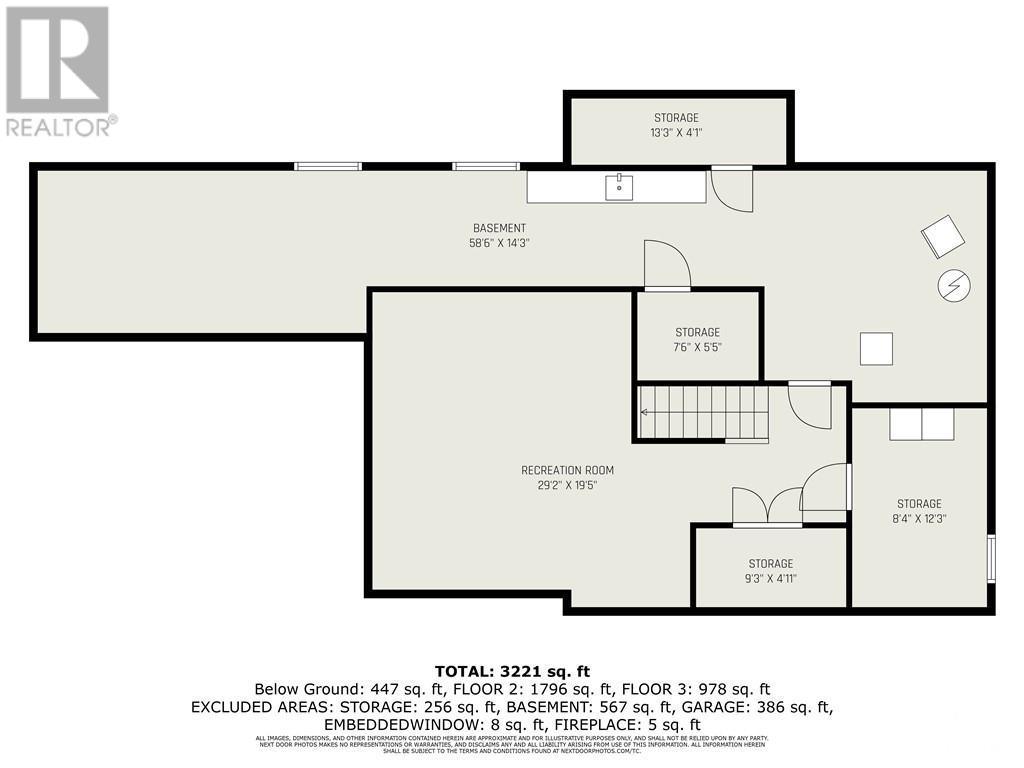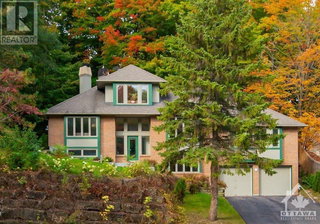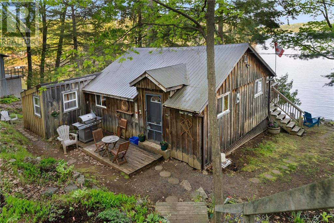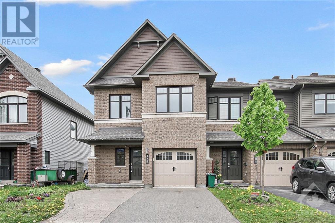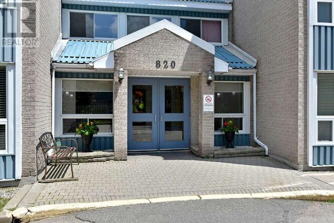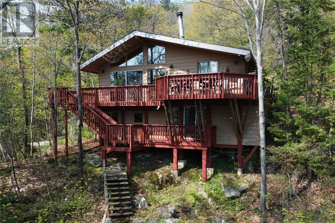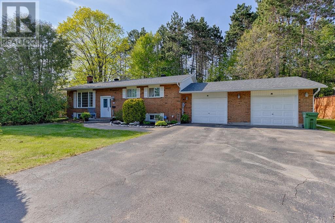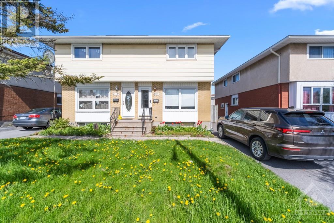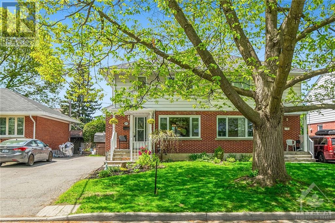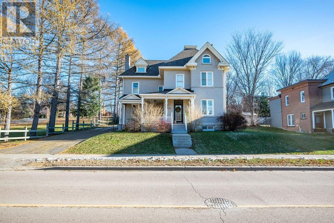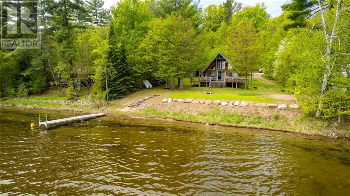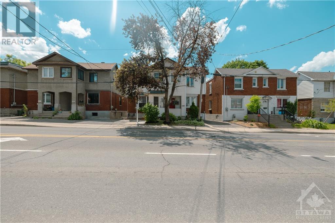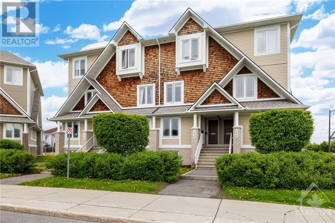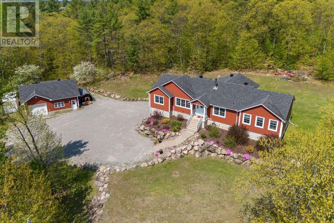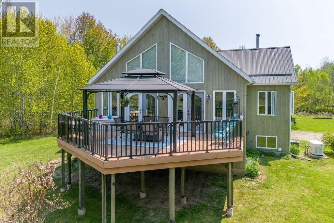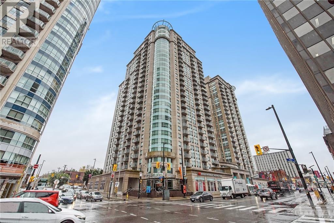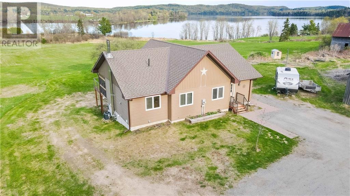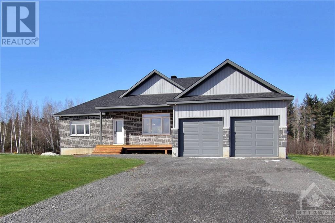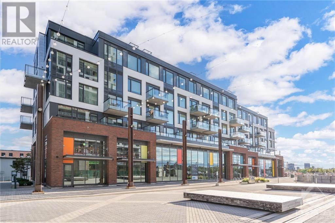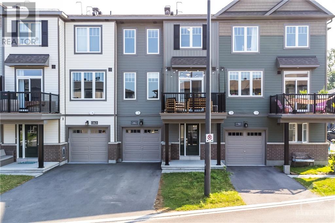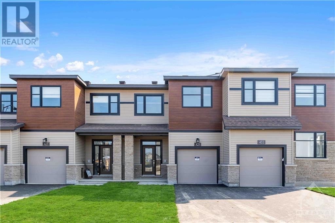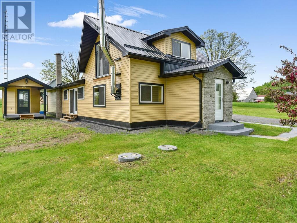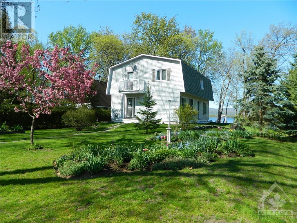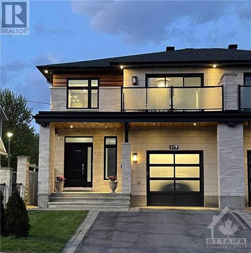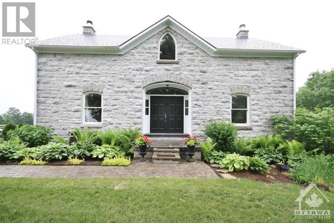10 RIVERBROOK ROAD
Ottawa, Ontario K2H7W6
$1,199,999
| Bathroom Total | 4 |
| Bedrooms Total | 4 |
| Half Bathrooms Total | 1 |
| Year Built | 1971 |
| Cooling Type | Central air conditioning |
| Flooring Type | Mixed Flooring, Hardwood |
| Heating Type | Forced air |
| Heating Fuel | Natural gas |
| Stories Total | 2 |
| Primary Bedroom | Second level | 13'1" x 16'3" |
| Other | Second level | 6'0" x 5'0" |
| 3pc Ensuite bath | Second level | 13'6" x 11'0" |
| 4pc Bathroom | Second level | 9'2" x 11'0" |
| Bedroom | Second level | 10'7" x 12'4" |
| Bedroom | Second level | 10'6" x 12'5" |
| Bedroom | Second level | 11'5" x 8'3" |
| Storage | Lower level | 13'3" x 4'1" |
| Other | Lower level | 58'6" x 14'3" |
| Storage | Lower level | 7'6" x 5'5" |
| Recreation room | Lower level | 29'2" x 19'5" |
| Storage | Lower level | 9'3" x 4'11" |
| Storage | Lower level | 8'4" x 12'3" |
| Foyer | Main level | 12'4" x 10'1" |
| Living room | Main level | 13'0" x 24'7" |
| Dining room | Main level | 11'11" x 12'7" |
| Family room | Main level | 20'3" x 37'3" |
| Sitting room | Main level | 12'11" x 15'4" |
| Full bathroom | Main level | 5'0" x 6'10" |
| Eating area | Main level | 18'8" x 12'1" |
| Laundry room | Main level | 13'6" x 9'3" |
| Partial bathroom | Main level | 7'7" x 3'2" |
YOU MAY ALSO BE INTERESTED IN…
Previous
Next


