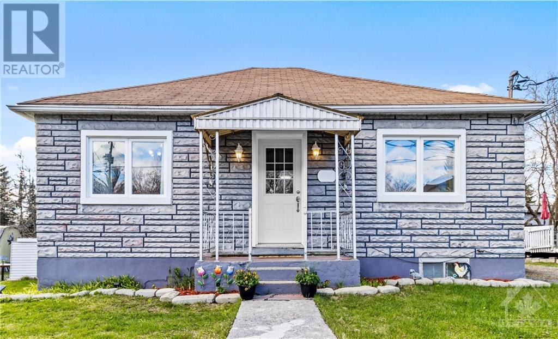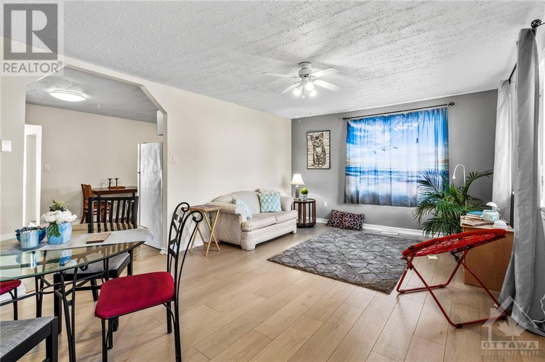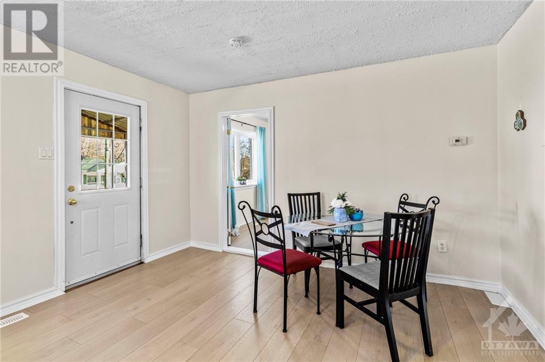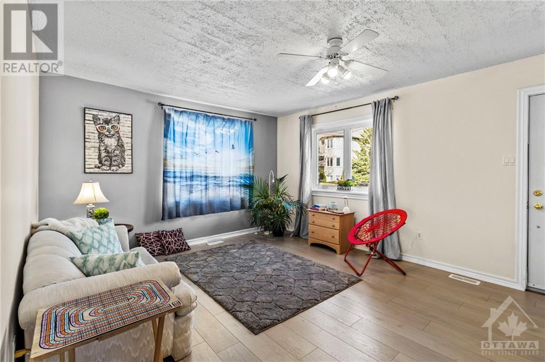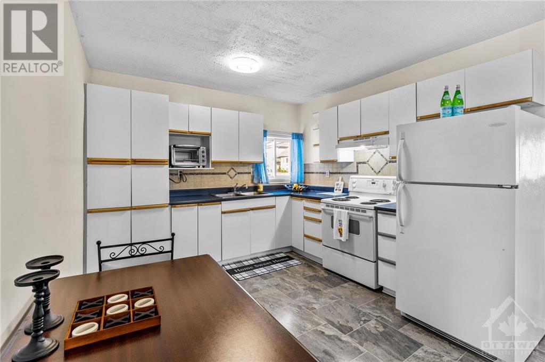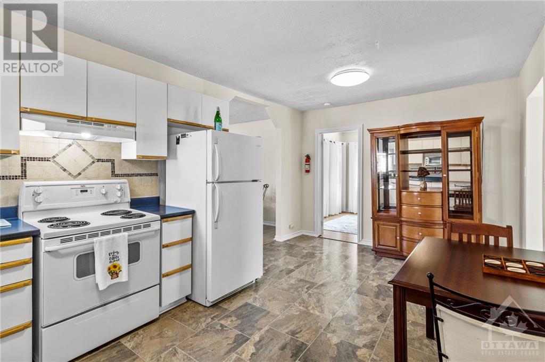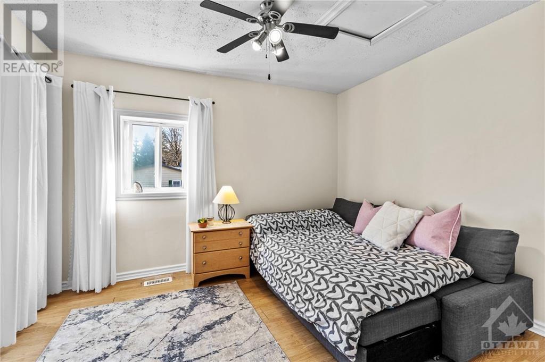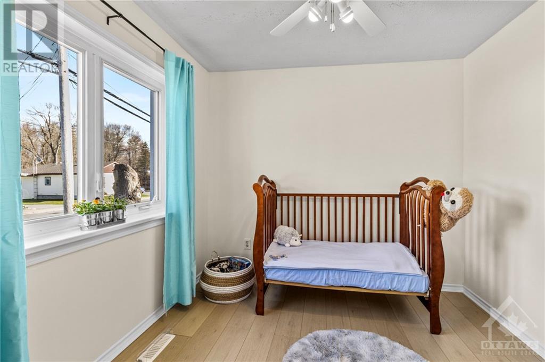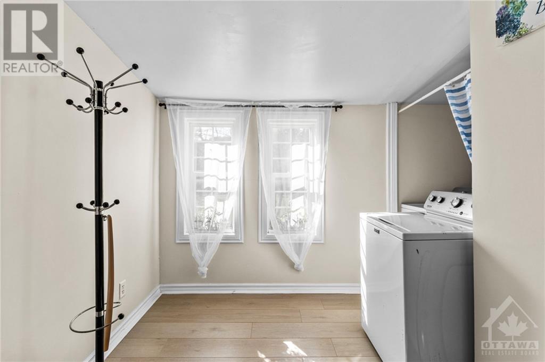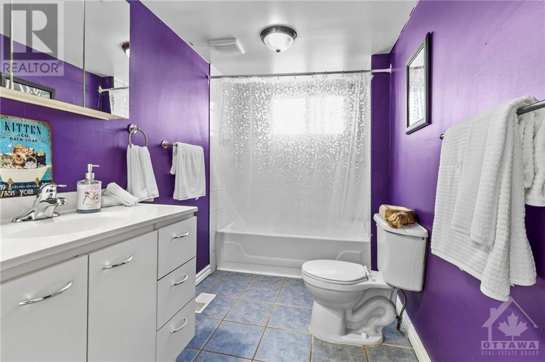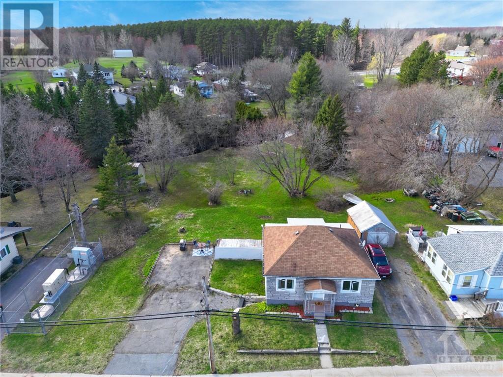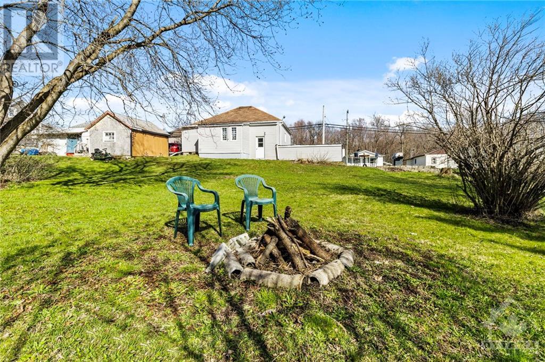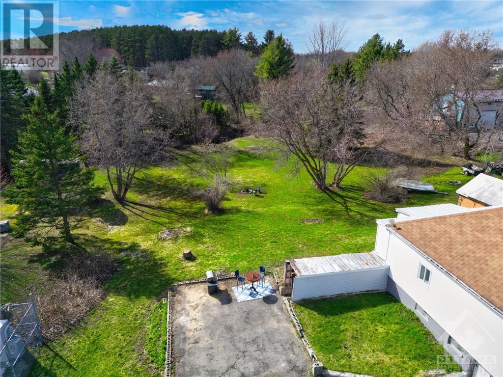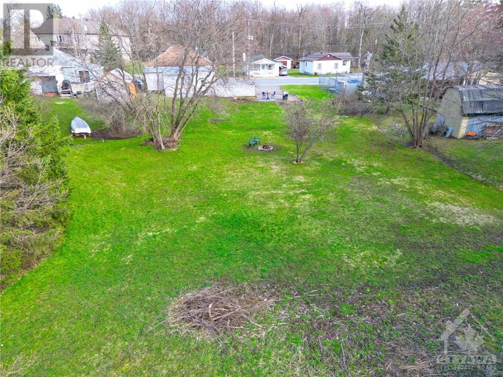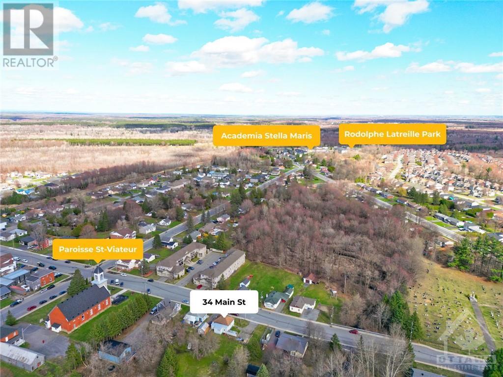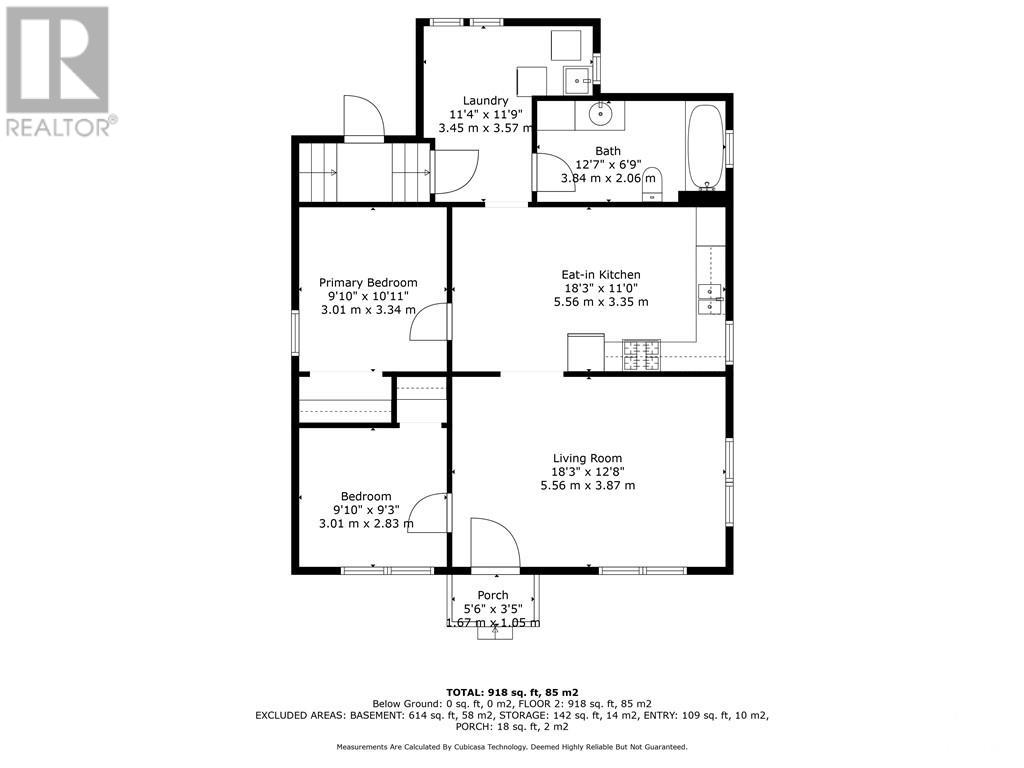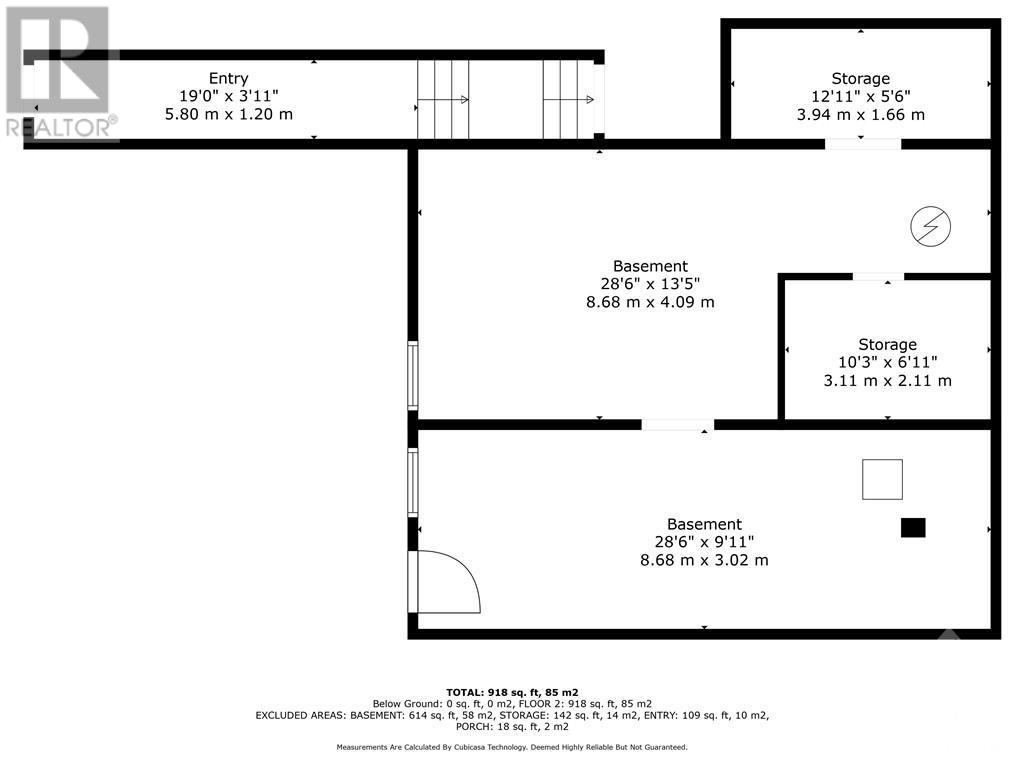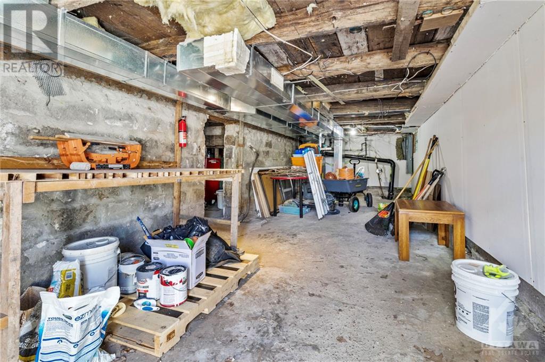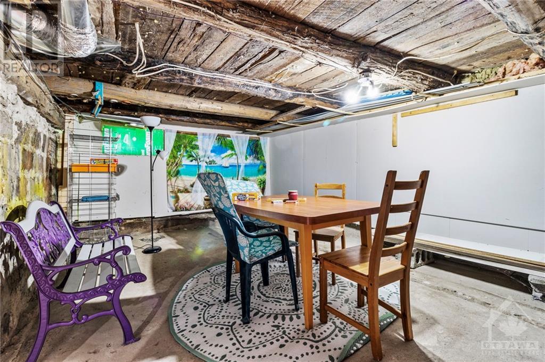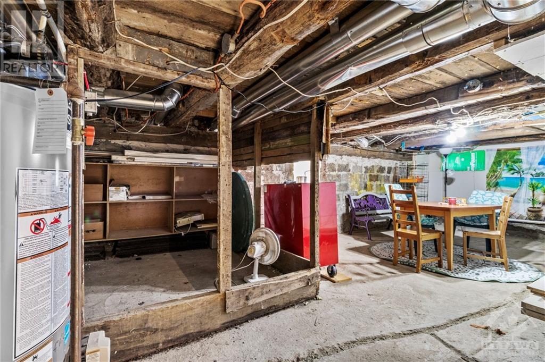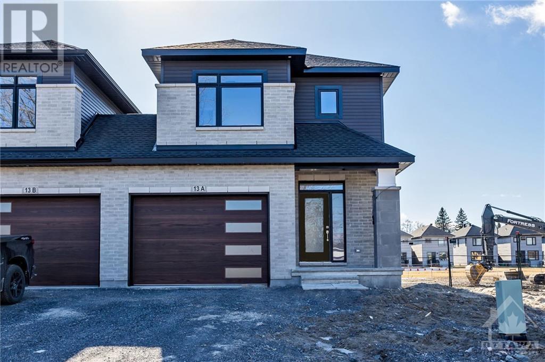34 MAIN STREET
Limoges, Ontario K0A2M0
$398,888
| Bathroom Total | 1 |
| Bedrooms Total | 2 |
| Half Bathrooms Total | 0 |
| Cooling Type | None |
| Flooring Type | Laminate, Tile |
| Heating Type | Forced air |
| Heating Fuel | Natural gas |
| Stories Total | 1 |
| Recreation room | Basement | 28'6" x 9'11" |
| Recreation room | Basement | 28'6" x 13'5" |
| Storage | Basement | 10'3" x 6'11" |
| Storage | Basement | 12'11" x 5'6" |
| Living room | Main level | 18'3" x 12'8" |
| Kitchen | Main level | 18'3" x 11'0" |
| Porch | Main level | 5'6" x 3'5" |
| 4pc Bathroom | Main level | 12'7" x 6'9" |
| Laundry room | Main level | 11'4" x 11'9" |
| Primary Bedroom | Main level | 9'10" x 10'11" |
| Bedroom | Main level | 9'10" x 9'3" |
YOU MAY ALSO BE INTERESTED IN…
Previous
Next


