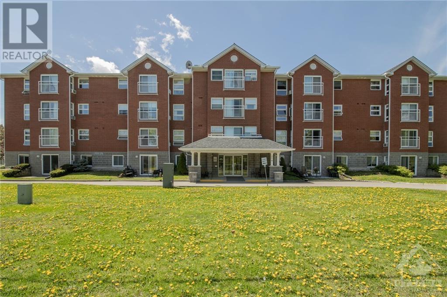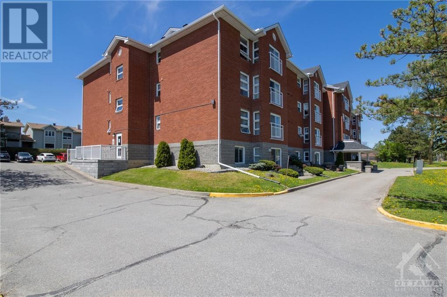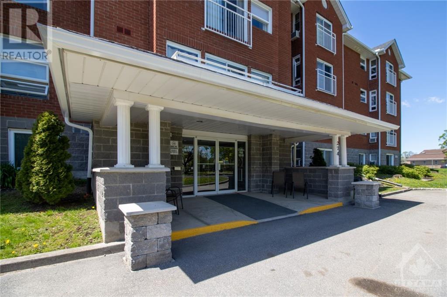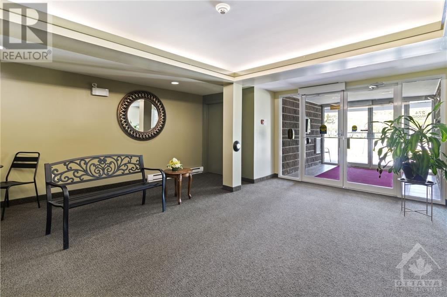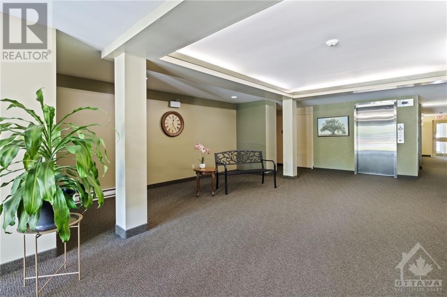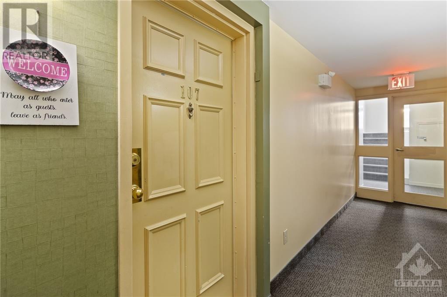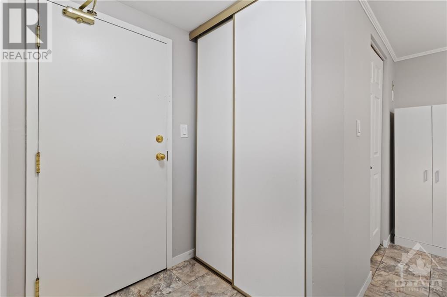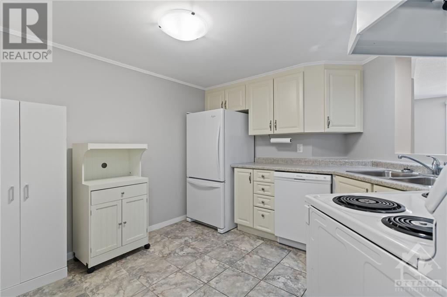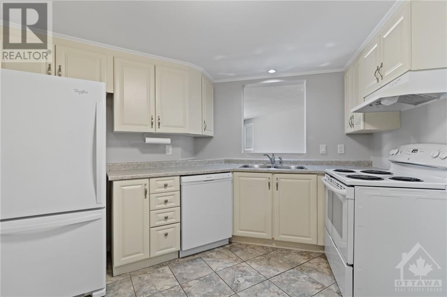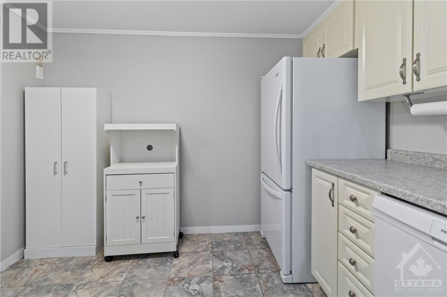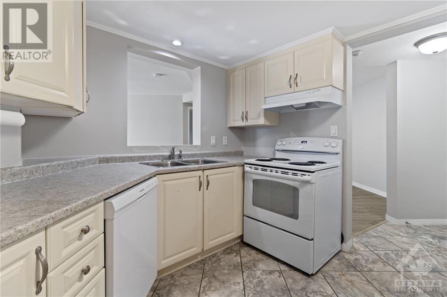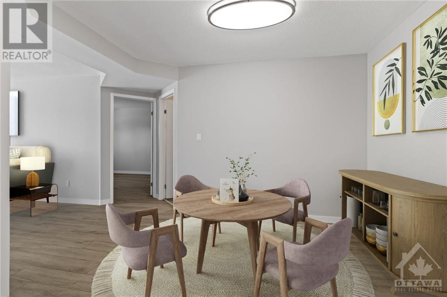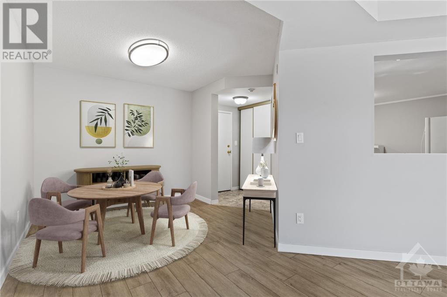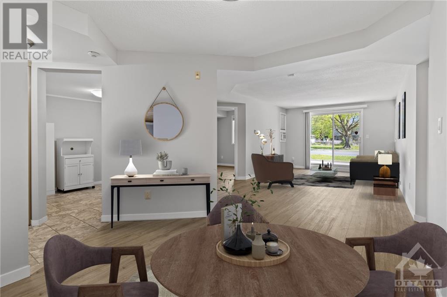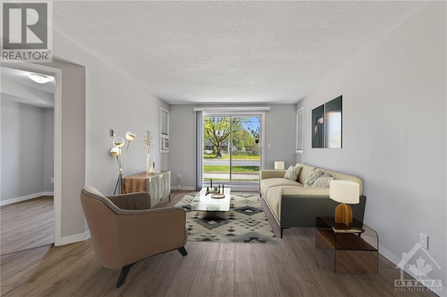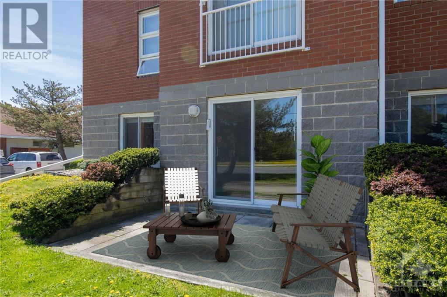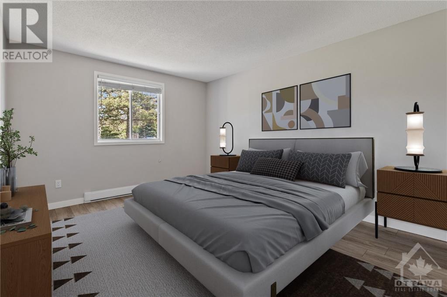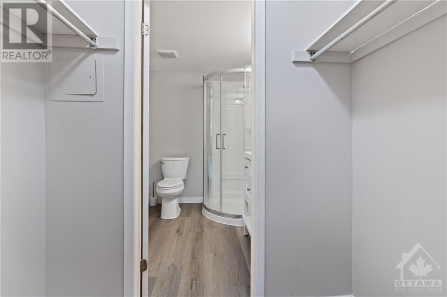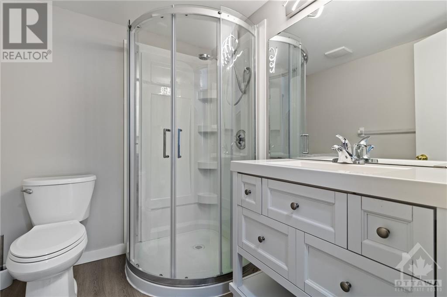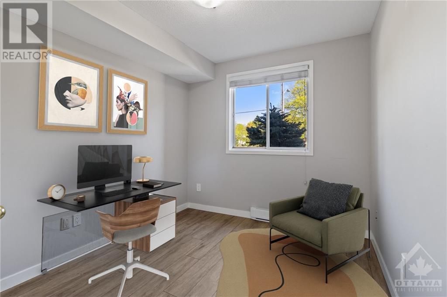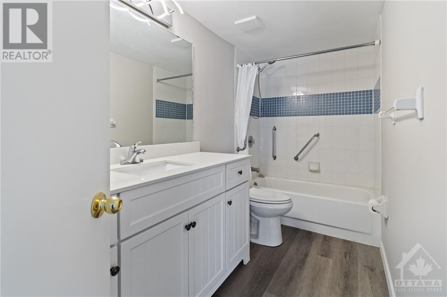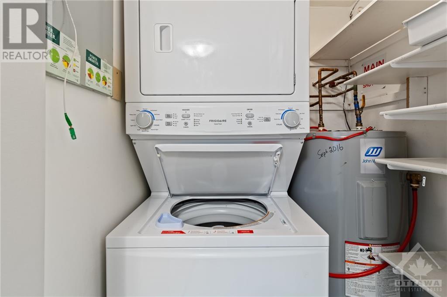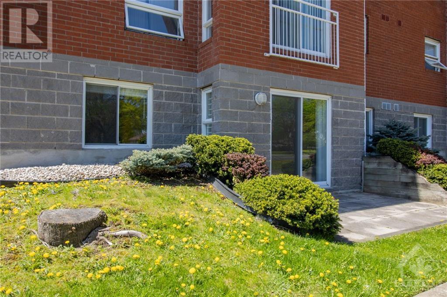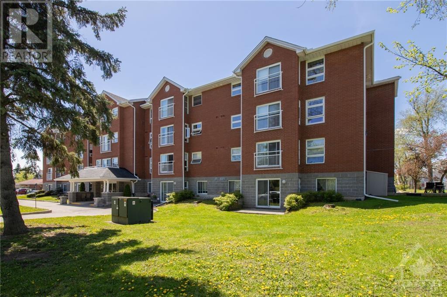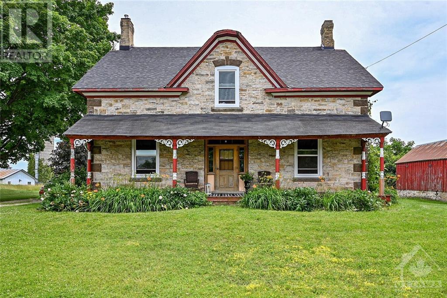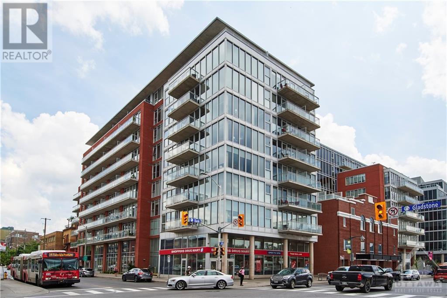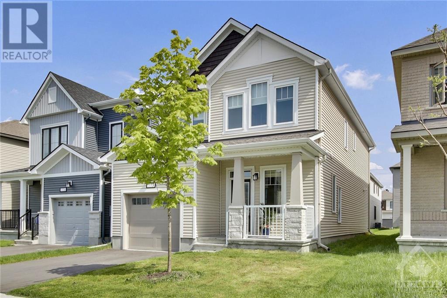274 ORMOND STREET UNIT#107
Brockville, Ontario K6V6Z7
$330,000
| Bathroom Total | 2 |
| Bedrooms Total | 2 |
| Half Bathrooms Total | 0 |
| Year Built | 1990 |
| Cooling Type | Window air conditioner |
| Flooring Type | Laminate, Ceramic |
| Heating Type | Baseboard heaters |
| Heating Fuel | Electric |
| Stories Total | 1 |
| Kitchen | Main level | 12'3" x 10'11" |
| Dining room | Main level | 11'5" x 9'6" |
| Living room | Main level | 20'2" x 16'5" |
| 4pc Bathroom | Main level | 9'9" x 5'1" |
| Primary Bedroom | Main level | 14'4" x 11'5" |
| 3pc Ensuite bath | Main level | 6'9" x 5'11" |
| Bedroom | Main level | 10'8" x 8'10" |
YOU MAY ALSO BE INTERESTED IN…
Previous
Next


