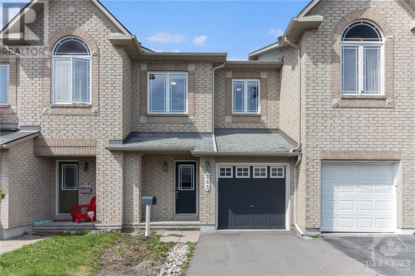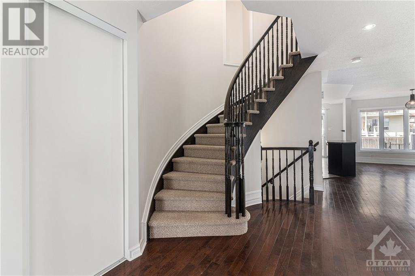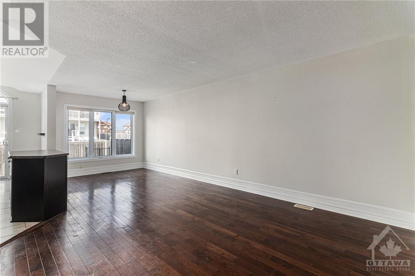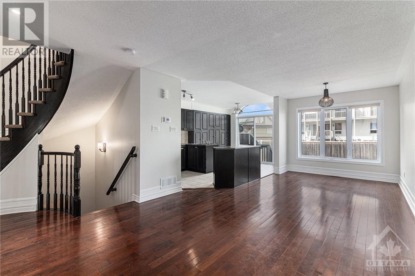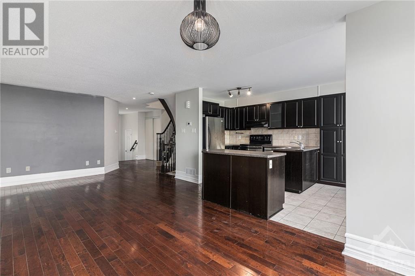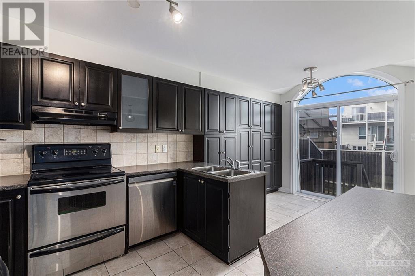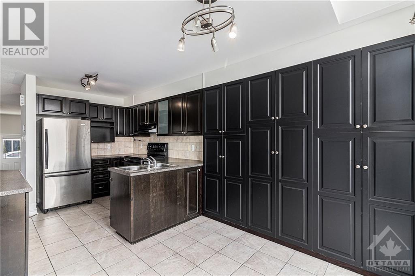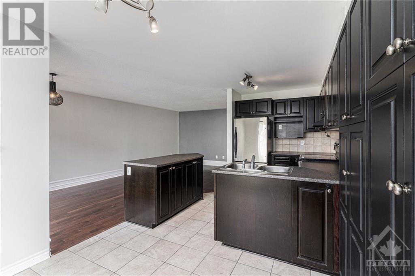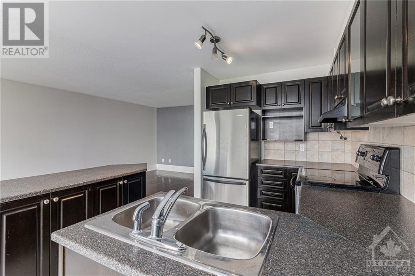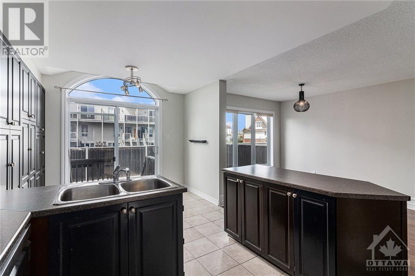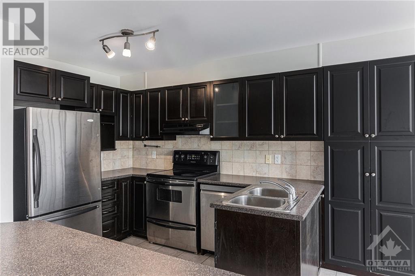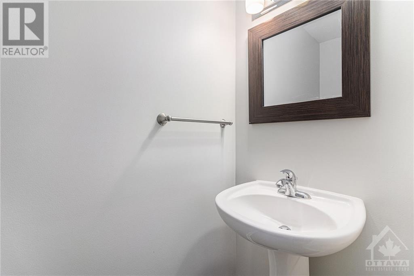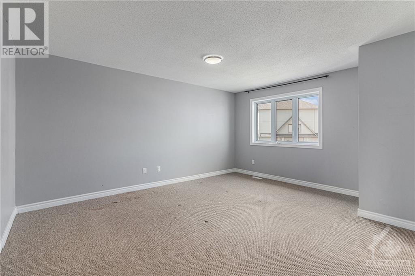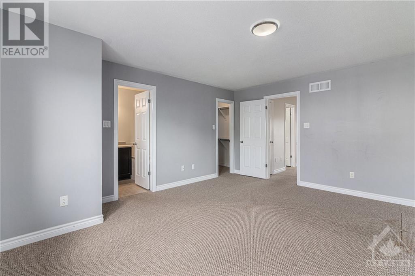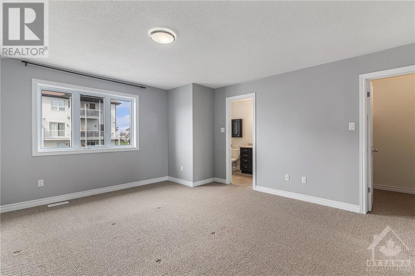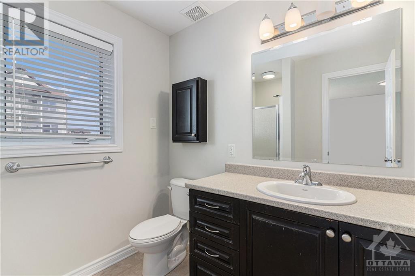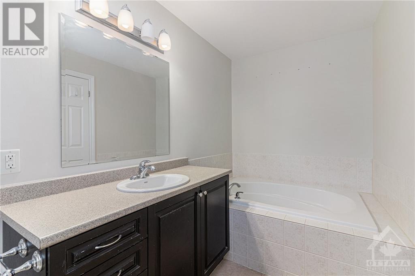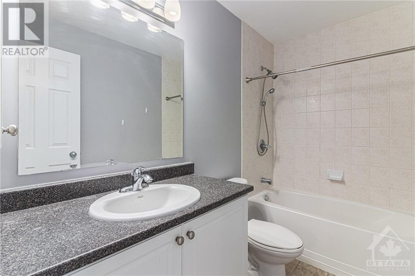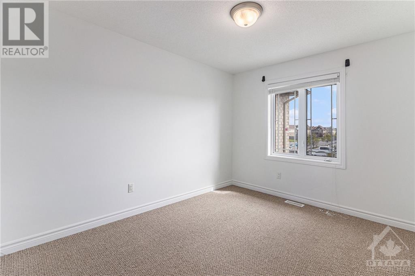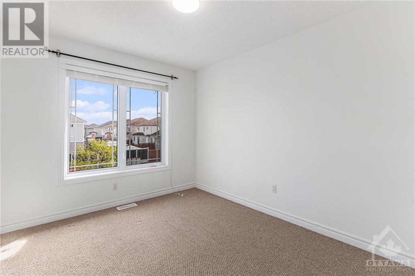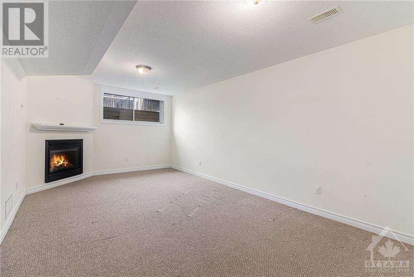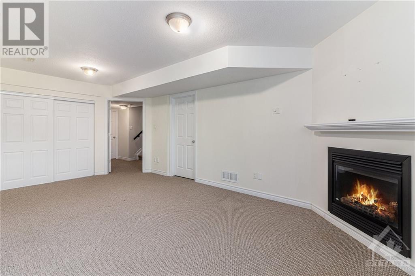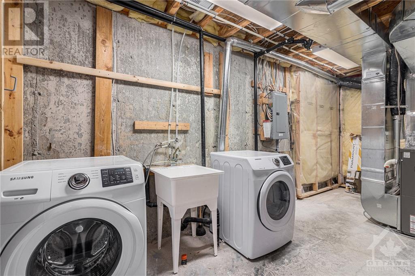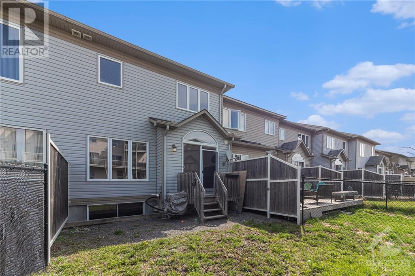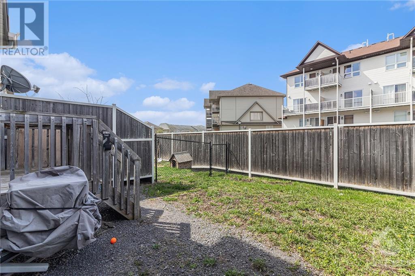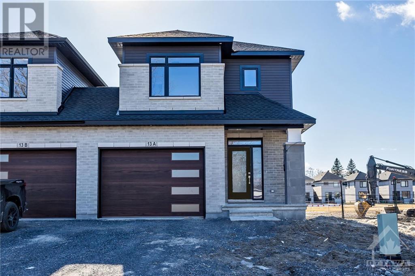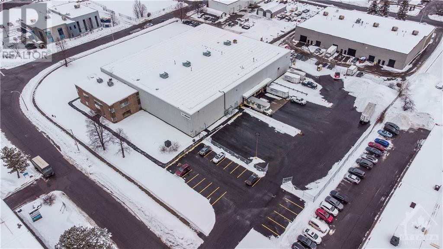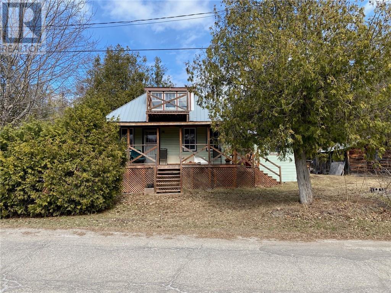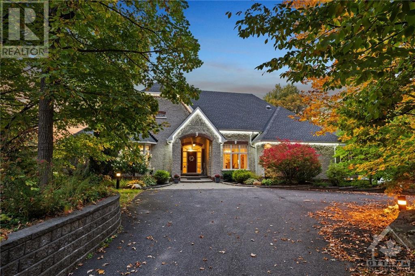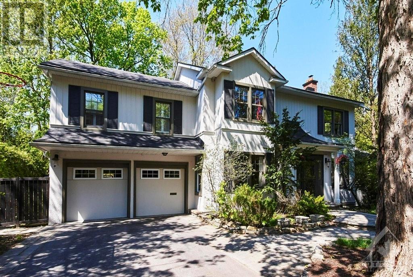265 WILDCLIFF WAY
Orleans, Ontario K4A0L4
$625,000
| Bathroom Total | 3 |
| Bedrooms Total | 3 |
| Half Bathrooms Total | 1 |
| Year Built | 2009 |
| Cooling Type | Central air conditioning |
| Flooring Type | Wall-to-wall carpet, Hardwood, Tile |
| Heating Type | Forced air |
| Heating Fuel | Natural gas |
| Stories Total | 2 |
| Primary Bedroom | Second level | 15'8" x 13'2" |
| Bedroom | Second level | 12'0" x 9'3" |
| Bedroom | Second level | 11'8" x 9'9" |
| 4pc Bathroom | Second level | Measurements not available |
| 4pc Ensuite bath | Second level | Measurements not available |
| Recreation room | Basement | 20'3" x 11'7" |
| Kitchen | Main level | 18'0" x 9'11" |
| Dining room | Main level | 11'6" x 8'11" |
| Living room | Main level | 11'6" x 9'4" |
| 2pc Bathroom | Main level | Measurements not available |
YOU MAY ALSO BE INTERESTED IN…
Previous
Next


