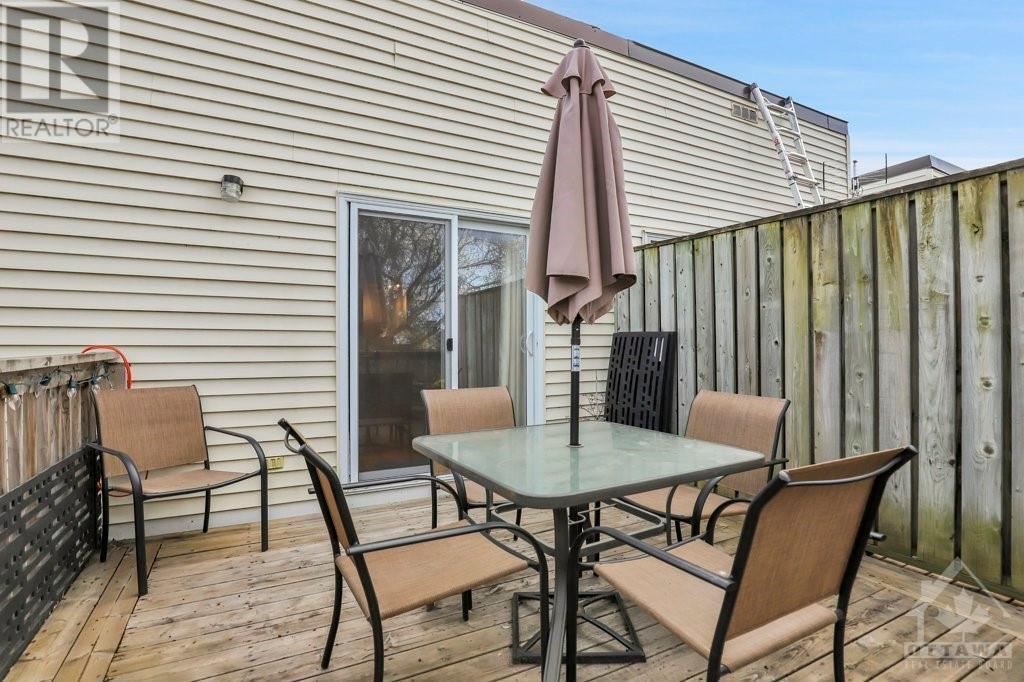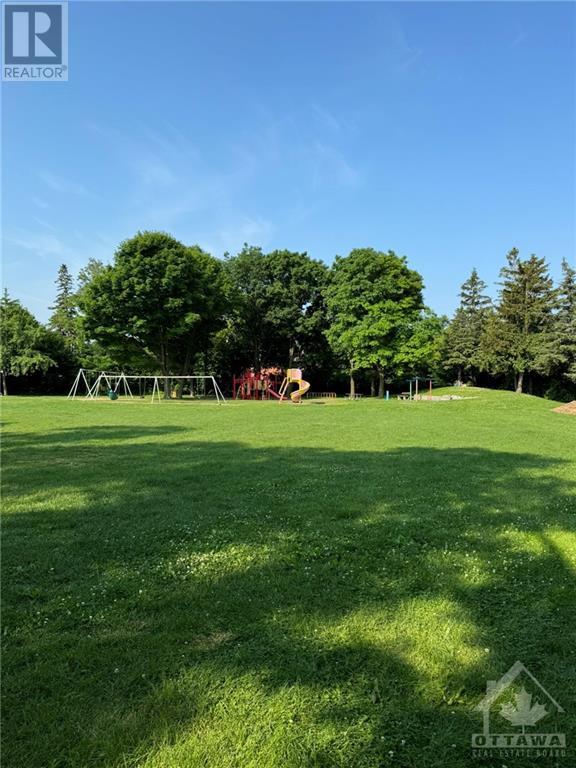248 PERCY STREET
Ottawa, Ontario K1R6G5
$689,000
| Bathroom Total | 2 |
| Bedrooms Total | 3 |
| Half Bathrooms Total | 1 |
| Year Built | 1900 |
| Cooling Type | None |
| Flooring Type | Hardwood, Vinyl, Ceramic |
| Heating Type | Baseboard heaters |
| Heating Fuel | Electric |
| Stories Total | 2 |
| Primary Bedroom | Second level | 11'9" x 11'3" |
| Bedroom | Second level | 8'5" x 11'6" |
| Bedroom | Second level | 7'10" x 10'6" |
| 4pc Bathroom | Second level | 4'11" x 7'9" |
| Recreation room | Basement | 12'10" x 26'11" |
| Laundry room | Basement | 12'10" x 7'0" |
| Foyer | Main level | Measurements not available |
| Living room | Main level | 13'11" x 16'11" |
| Dining room | Main level | 13'9" x 11'2" |
| Kitchen | Main level | 14'1" x 9'4" |
| Partial bathroom | Main level | 6'3" x 2'10" |
YOU MAY ALSO BE INTERESTED IN…
Previous
Next

























































