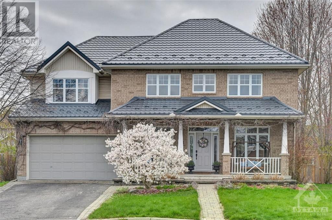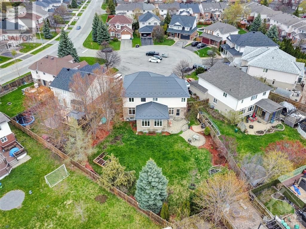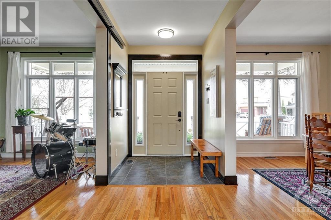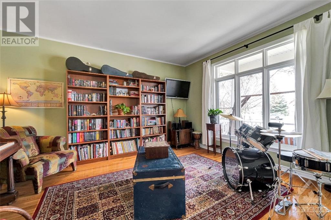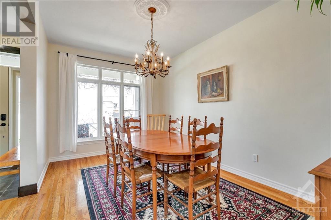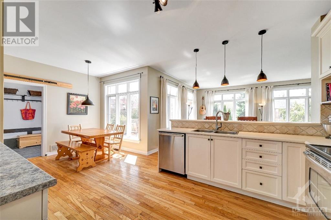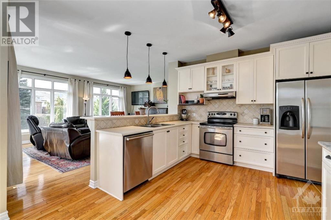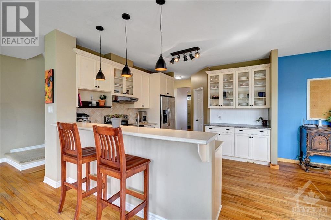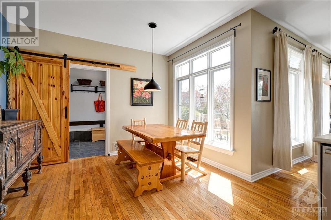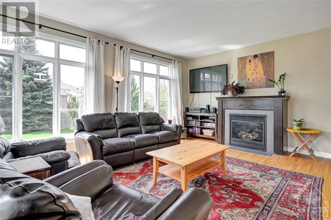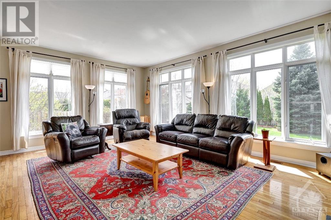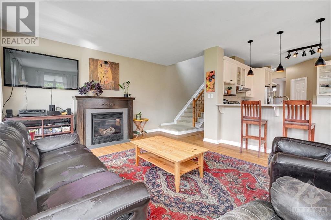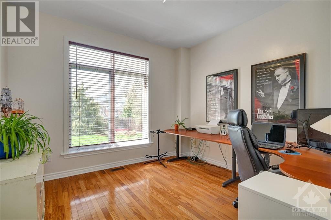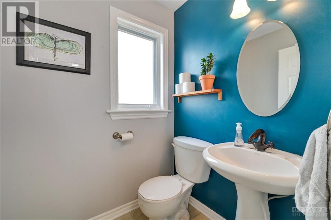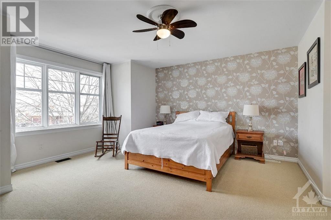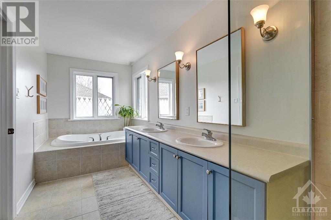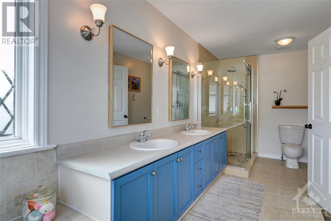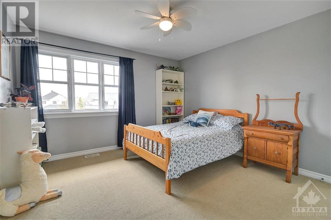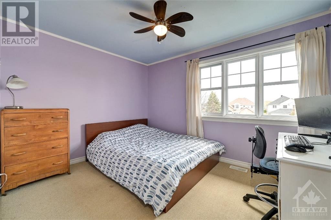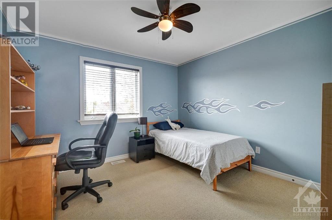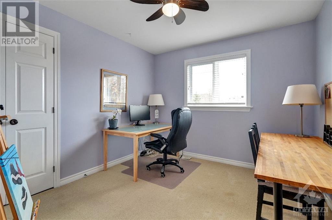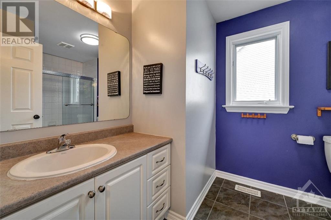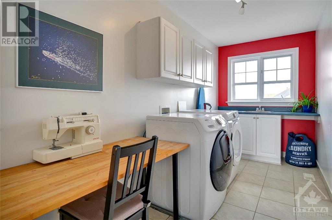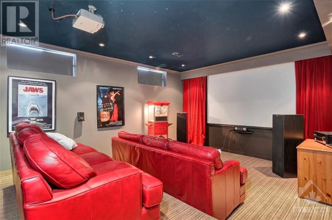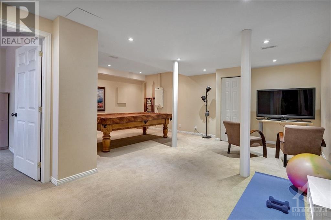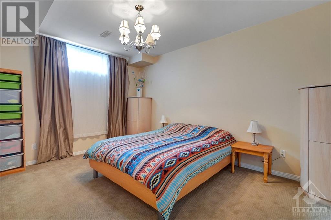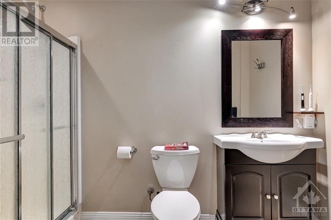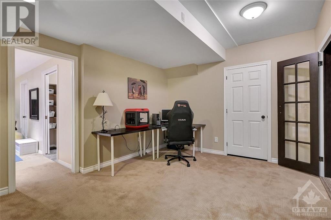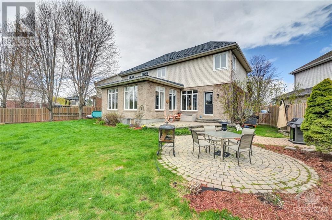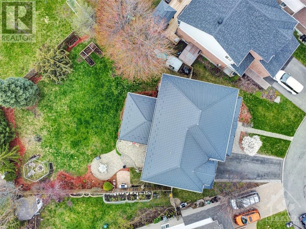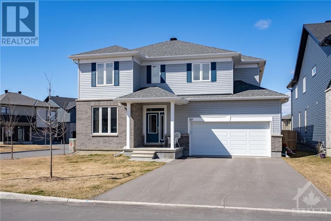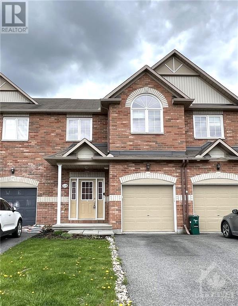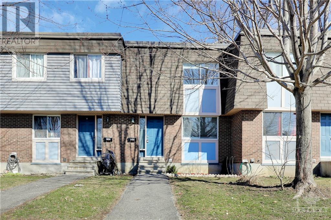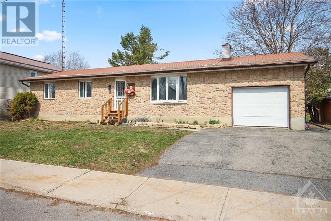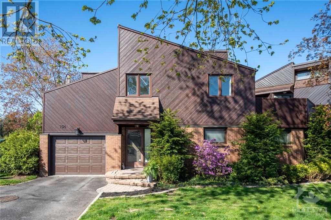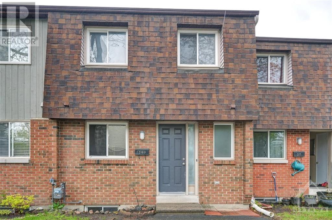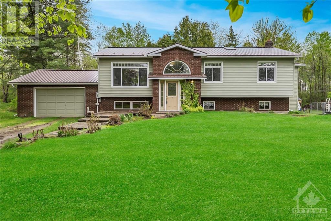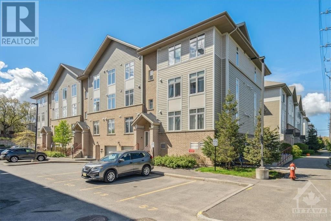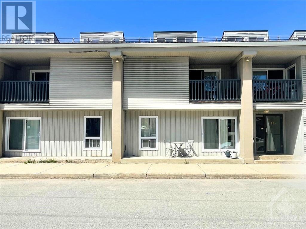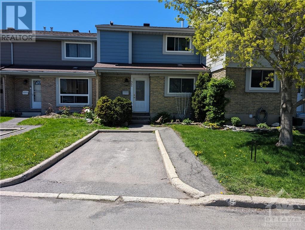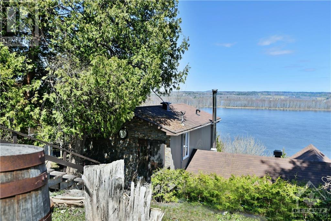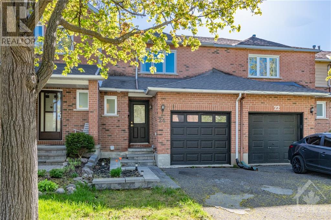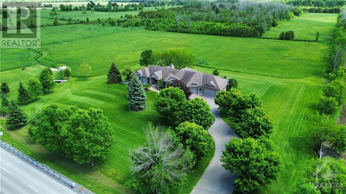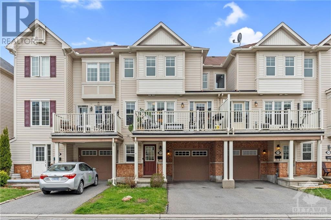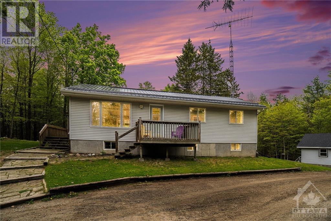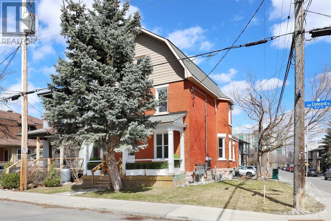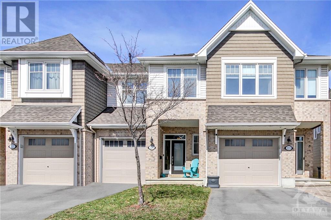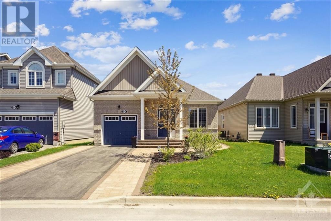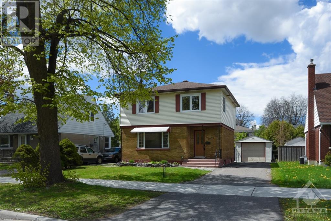604 PUFFIN COURT
Ottawa, Ontario K1V1S8
$1,189,900
| Bathroom Total | 4 |
| Bedrooms Total | 6 |
| Half Bathrooms Total | 1 |
| Year Built | 2004 |
| Cooling Type | Central air conditioning |
| Flooring Type | Wall-to-wall carpet, Hardwood, Tile |
| Heating Type | Forced air |
| Heating Fuel | Natural gas |
| Stories Total | 2 |
| 4pc Bathroom | Second level | 10'8" x 7'7" |
| 5pc Bathroom | Second level | 6'5" x 17'10" |
| Bedroom | Second level | 14'2" x 11'11" |
| Bedroom | Second level | 13'2" x 9'11" |
| Bedroom | Second level | 14'1" x 11'11" |
| Bedroom | Second level | 13'2" x 11'1" |
| Laundry room | Second level | 14'1" x 5'11" |
| Primary Bedroom | Second level | 21'0" x 17'10" |
| 3pc Bathroom | Basement | 5'5" x 10'5" |
| Bedroom | Basement | 10'9" x 14'9" |
| Great room | Basement | 15'11" x 11'4" |
| Recreation room | Basement | 21'9" x 20'1" |
| Storage | Basement | 5'5" x 9'11" |
| Media | Basement | 19'3" x 14'3" |
| Utility room | Basement | 15'4" x 10'6" |
| 2pc Bathroom | Main level | 5'6" x 4'11" |
| Eating area | Main level | 11'5" x 8'0" |
| Dining room | Main level | 14'11" x 9'8" |
| Family room | Main level | 15'3" x 19'8" |
| Kitchen | Main level | 14'2" x 12'5" |
| Living room | Main level | 14'10" x 11'8" |
| Mud room | Main level | 11'5" x 7'3" |
| Office | Main level | 10'11" x 11'0" |
YOU MAY ALSO BE INTERESTED IN…
Previous
Next


