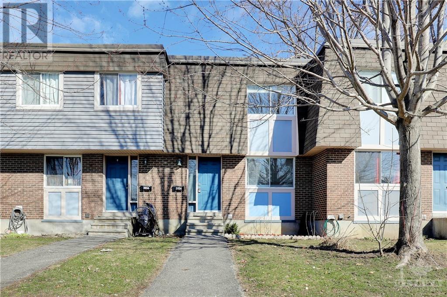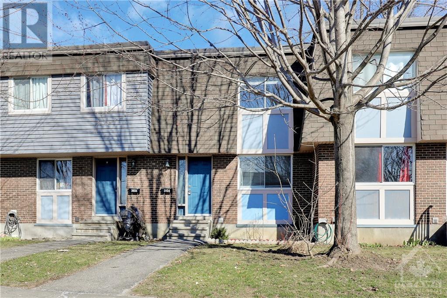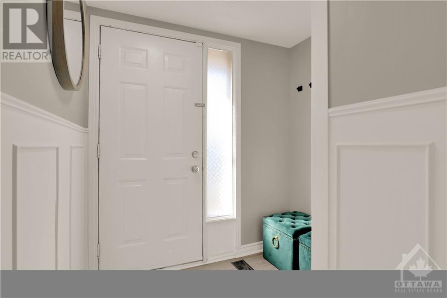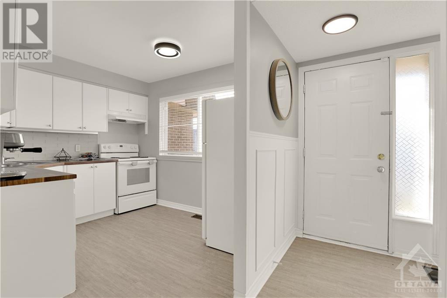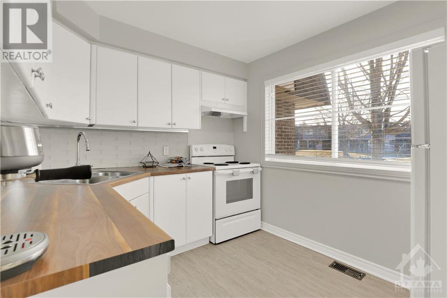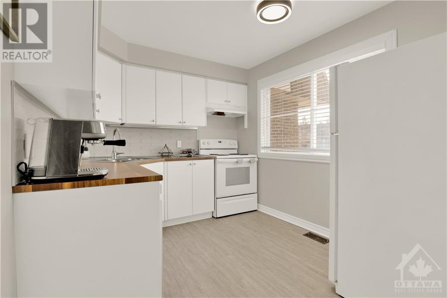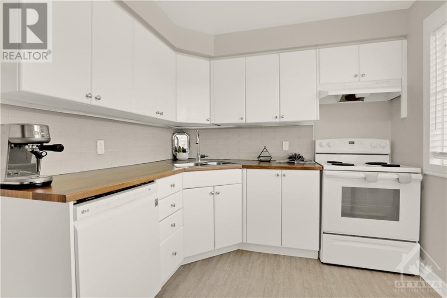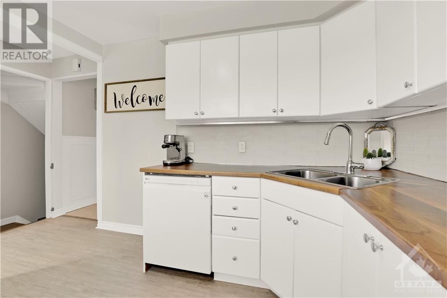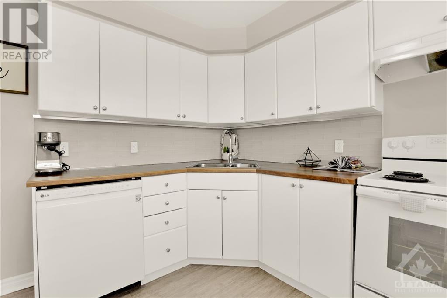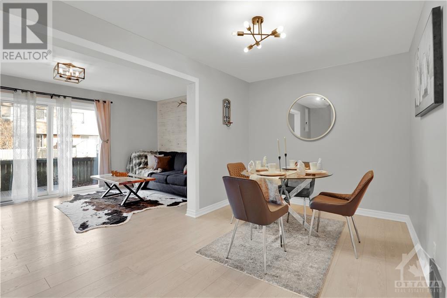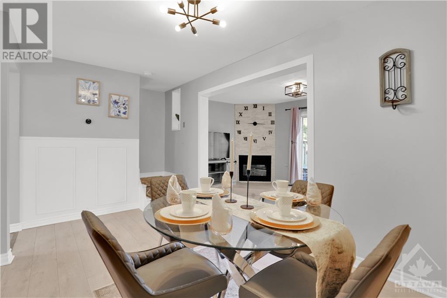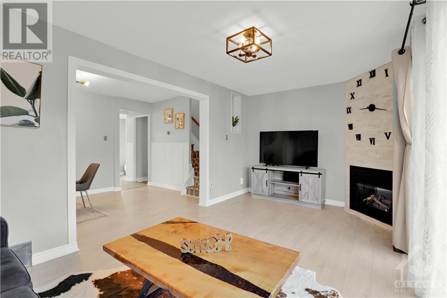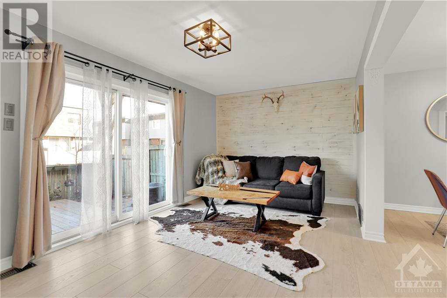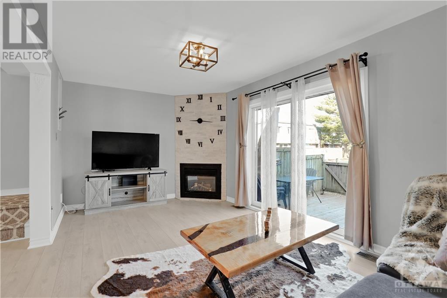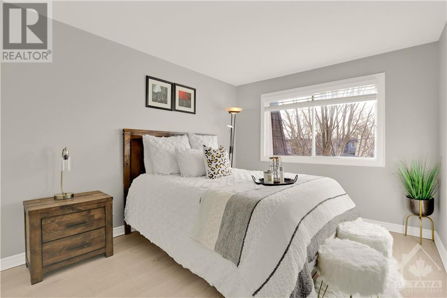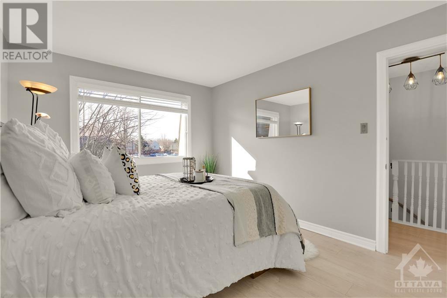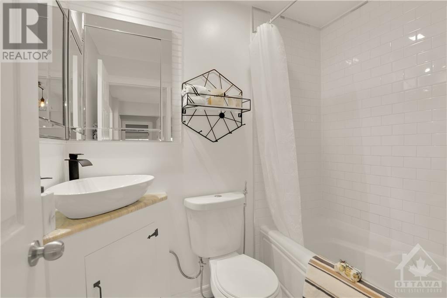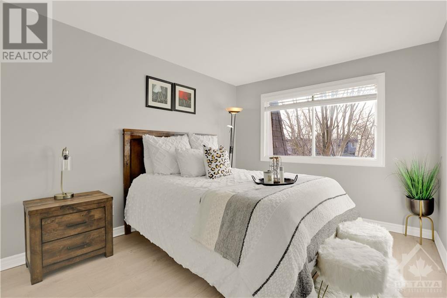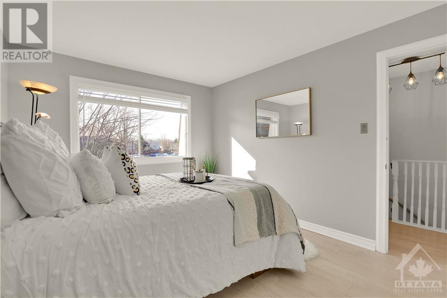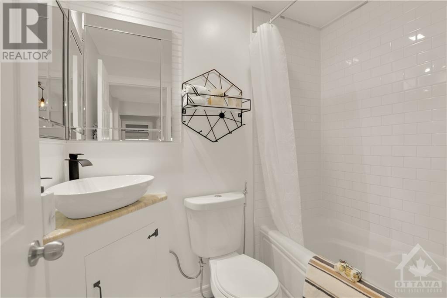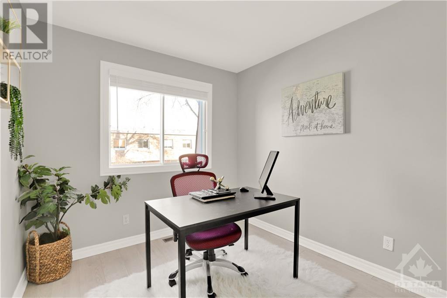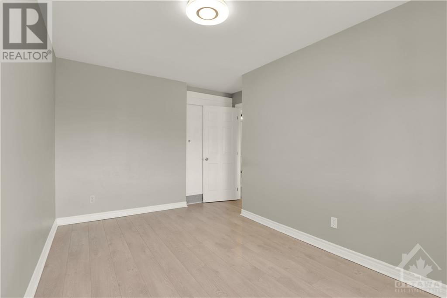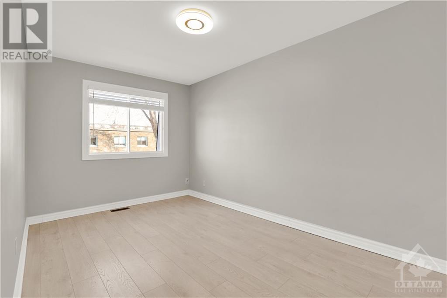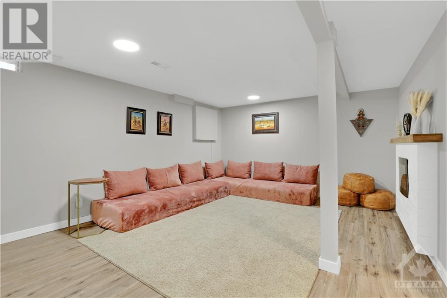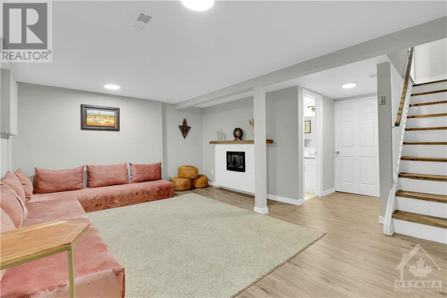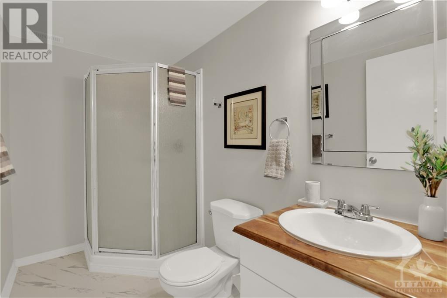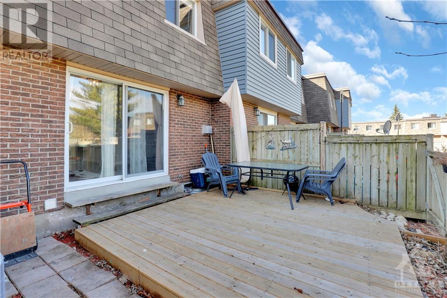3054 FAIRLEA CRESCENT
Ottawa, Ontario K1V8T7
$399,900
| Bathroom Total | 2 |
| Bedrooms Total | 3 |
| Half Bathrooms Total | 0 |
| Year Built | 1975 |
| Cooling Type | Central air conditioning |
| Flooring Type | Laminate, Ceramic |
| Heating Type | Forced air |
| Heating Fuel | Natural gas |
| Stories Total | 2 |
| 3pc Bathroom | Second level | 9'0" x 5'0" |
| 4pc Bathroom | Second level | 6'11" x 4'11" |
| Bedroom | Second level | 10'6" x 14'5" |
| Bedroom | Second level | 8'6" x 12'4" |
| Primary Bedroom | Second level | 10'1" x 12'8" |
| Recreation room | Basement | 17'2" x 18'2" |
| Utility room | Basement | 17'2" x 8'11" |
| Dining room | Main level | 14'0" x 8'6" |
| Kitchen | Main level | 10'6" x 8'7" |
| Living room/Fireplace | Main level | 17'3" x 9'11" |
YOU MAY ALSO BE INTERESTED IN…
Previous
Next


