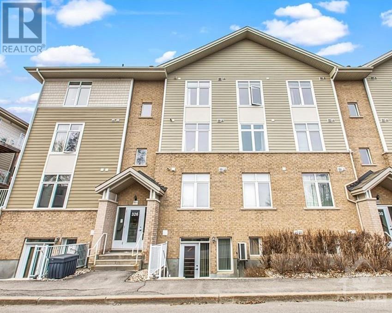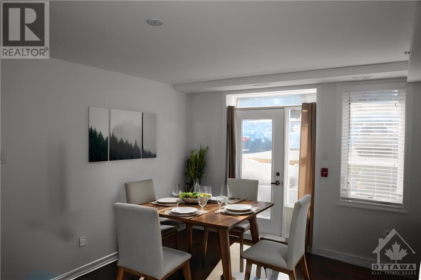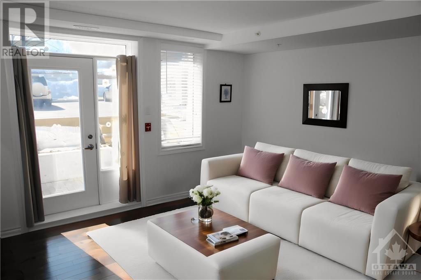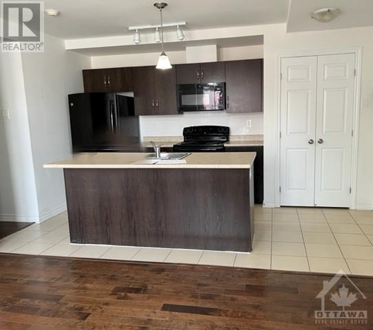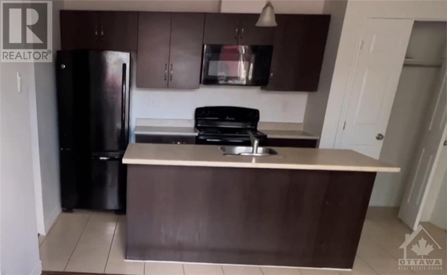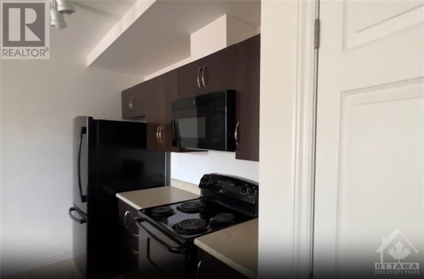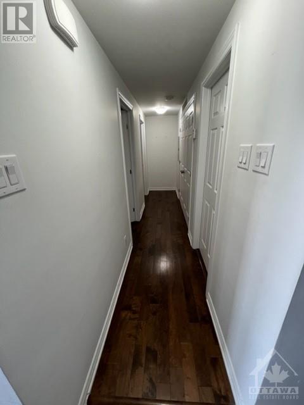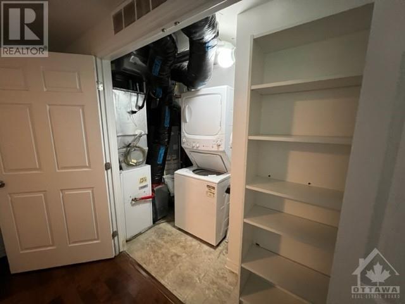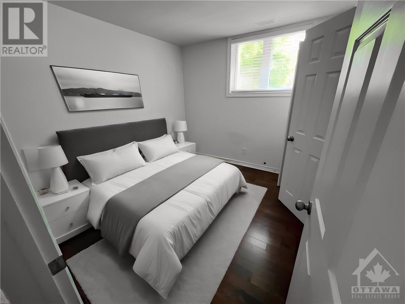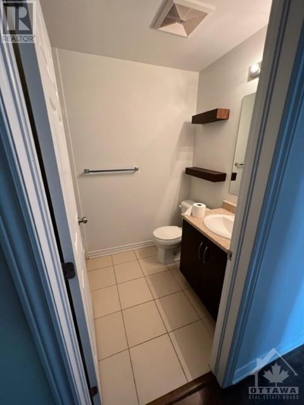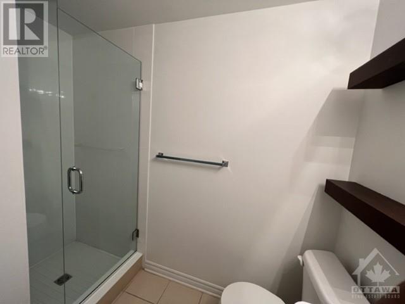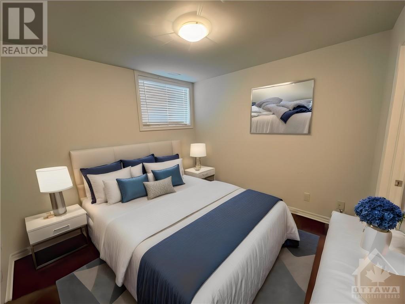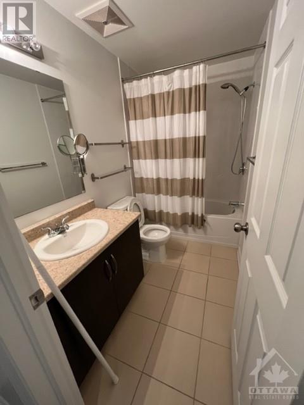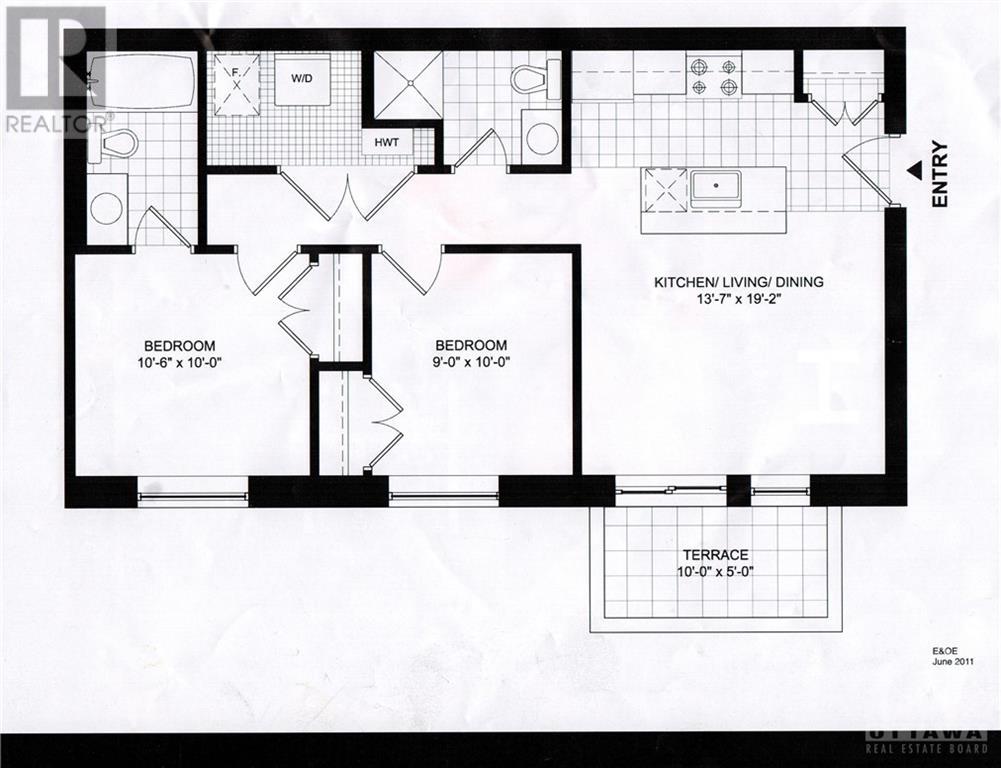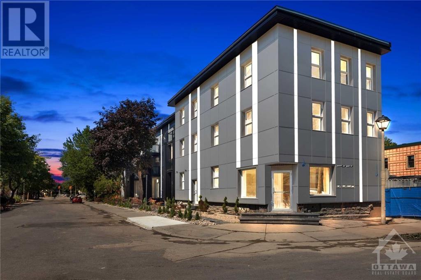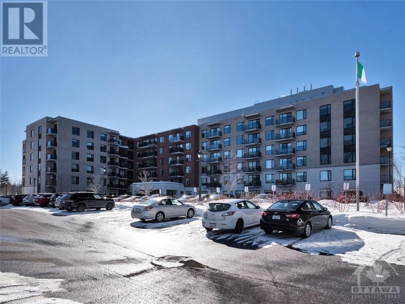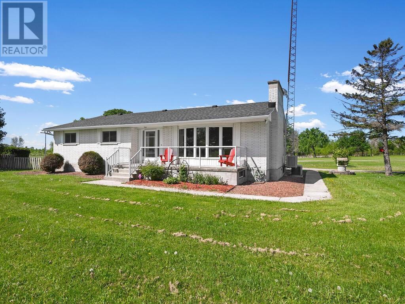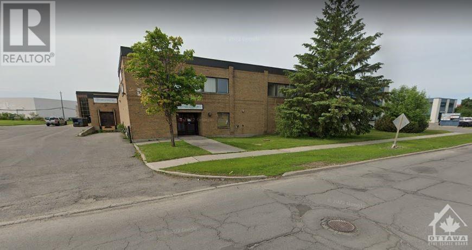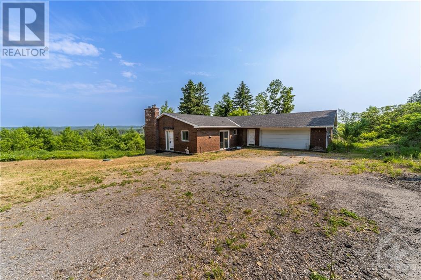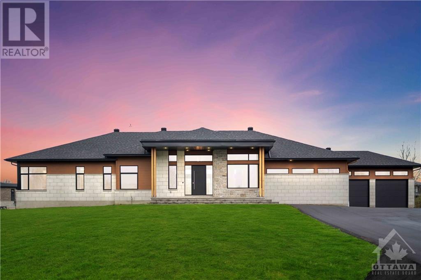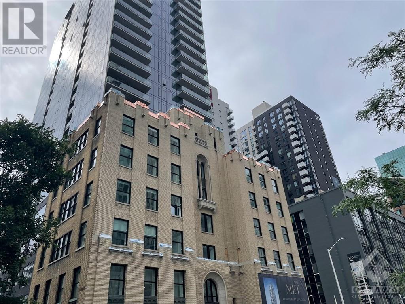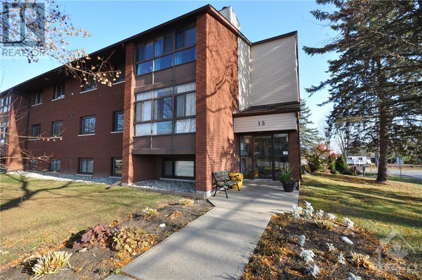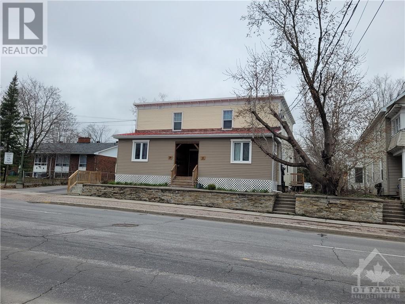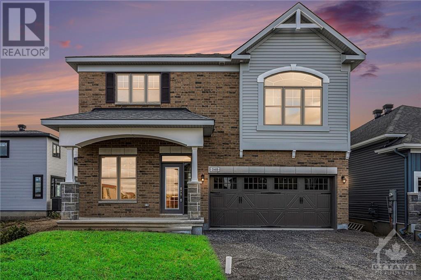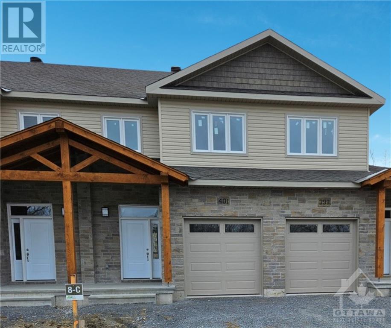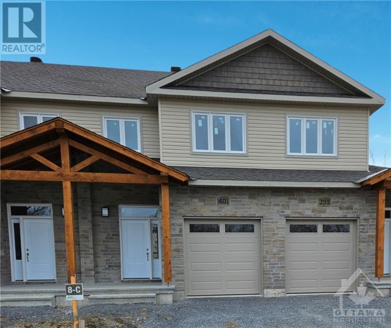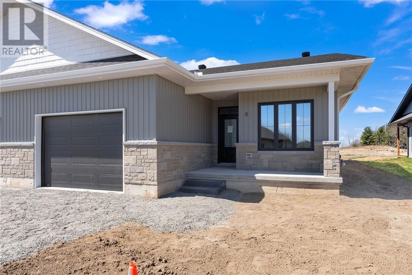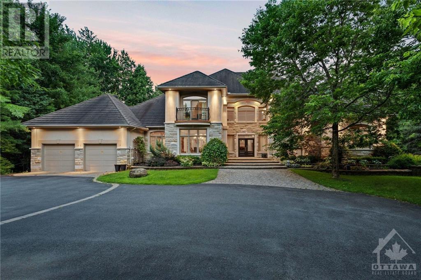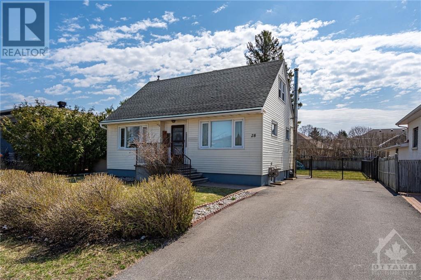326 EVEREST PRIVATE UNIT#A
Ottawa, Ontario K1G4E3
$359,900
| Bathroom Total | 2 |
| Bedrooms Total | 2 |
| Half Bathrooms Total | 1 |
| Year Built | 2015 |
| Cooling Type | Central air conditioning |
| Flooring Type | Mixed Flooring, Hardwood |
| Heating Type | Forced air |
| Heating Fuel | Natural gas |
| Stories Total | 1 |
| Foyer | Main level | Measurements not available |
| Kitchen | Main level | 13'7" x 7'0" |
| Living room/Dining room | Main level | 13'7" x 12'2" |
| Bedroom | Main level | 10'0" x 9'0" |
| 3pc Bathroom | Main level | Measurements not available |
| Laundry room | Main level | Measurements not available |
| Primary Bedroom | Main level | 10'6" x 10'0" |
| 4pc Bathroom | Main level | Measurements not available |
| Storage | Main level | Measurements not available |
YOU MAY ALSO BE INTERESTED IN…
Previous
Next


