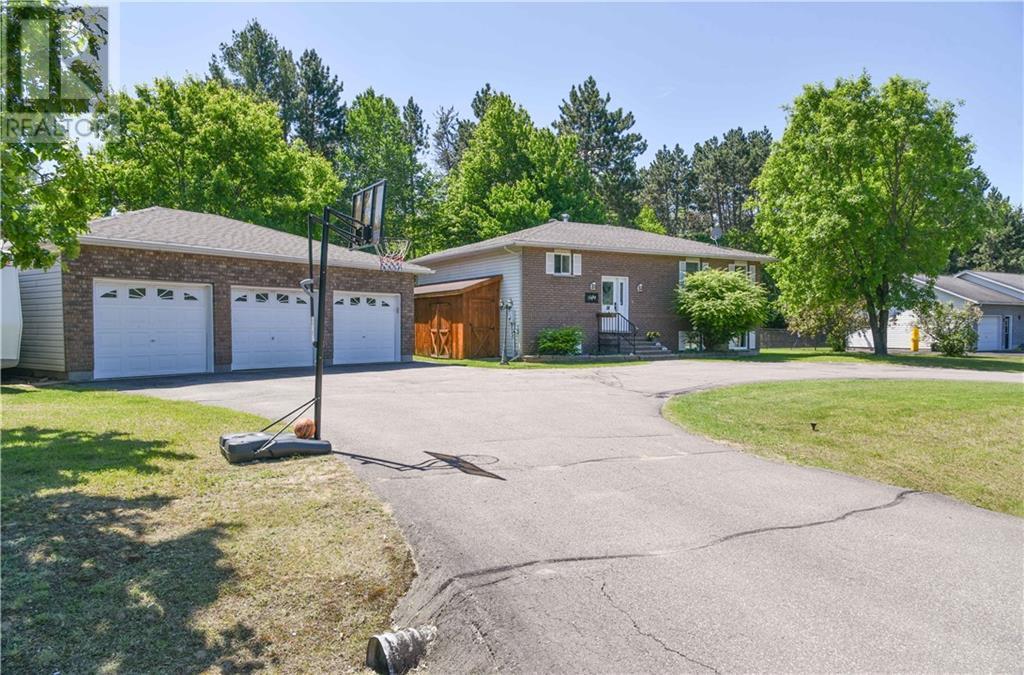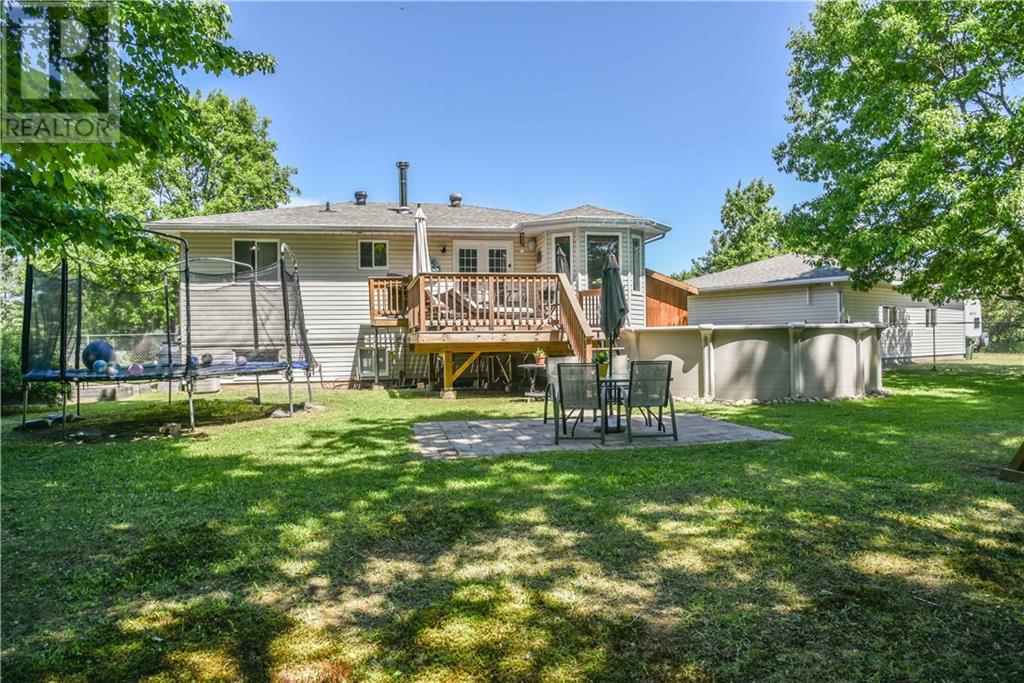50 JAMIE CRESCENT
Petawawa, Ontario K8H3N2
$539,900
| Bathroom Total | 2 |
| Bedrooms Total | 3 |
| Half Bathrooms Total | 0 |
| Year Built | 1996 |
| Cooling Type | Central air conditioning |
| Flooring Type | Mixed Flooring |
| Heating Type | Forced air |
| Heating Fuel | Natural gas |
| Stories Total | 1 |
| Family room | Lower level | 28'0" x 18'0" |
| Other | Lower level | 16'0" x 12'0" |
| Partial bathroom | Lower level | 9'0" x 8'6" |
| Bedroom | Lower level | 12'0" x 17'0" |
| Laundry room | Lower level | 12'0" x 10'0" |
| Primary Bedroom | Main level | 16'0" x 11'0" |
| Bedroom | Main level | 11'0" x 10'0" |
| Kitchen | Main level | 14'0" x 10'0" |
| Full bathroom | Main level | 12'0" x 8'0" |
| Dining room | Main level | 18'0" x 8'0" |
| Living room | Main level | 13'0" x 11'0" |
YOU MAY ALSO BE INTERESTED IN…
Previous
Next

























































