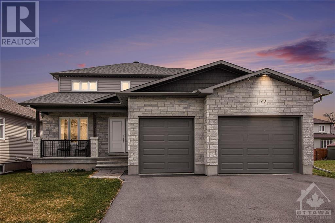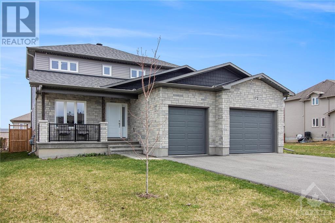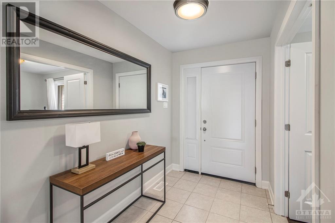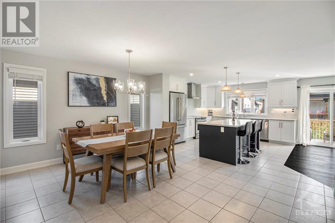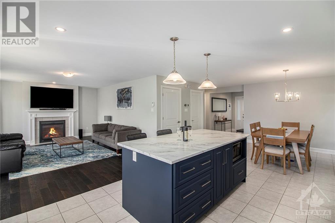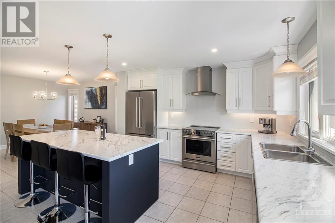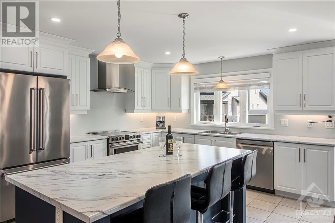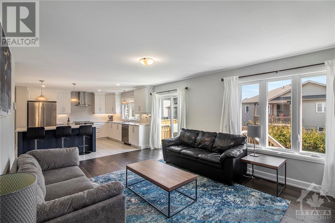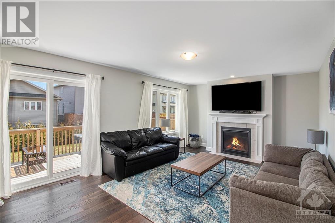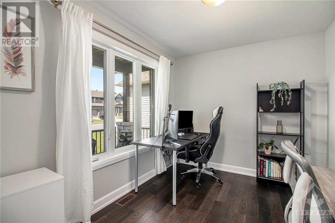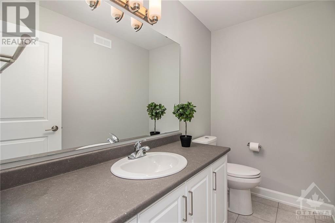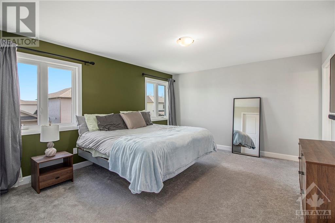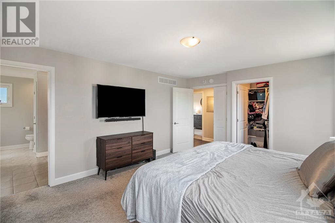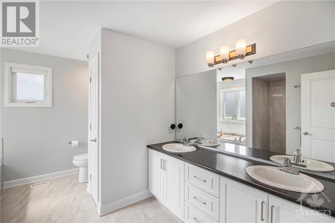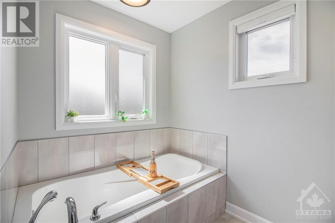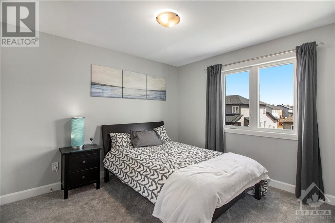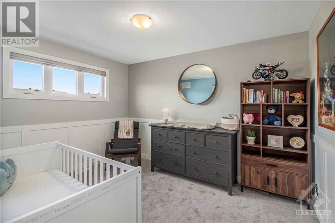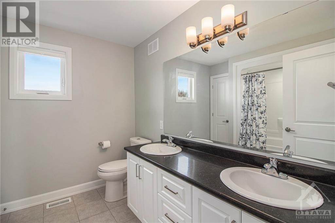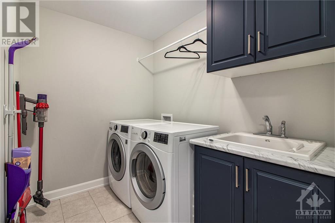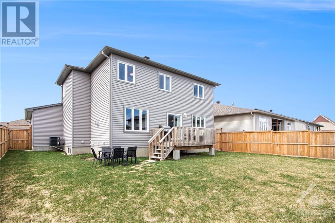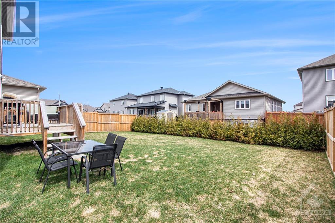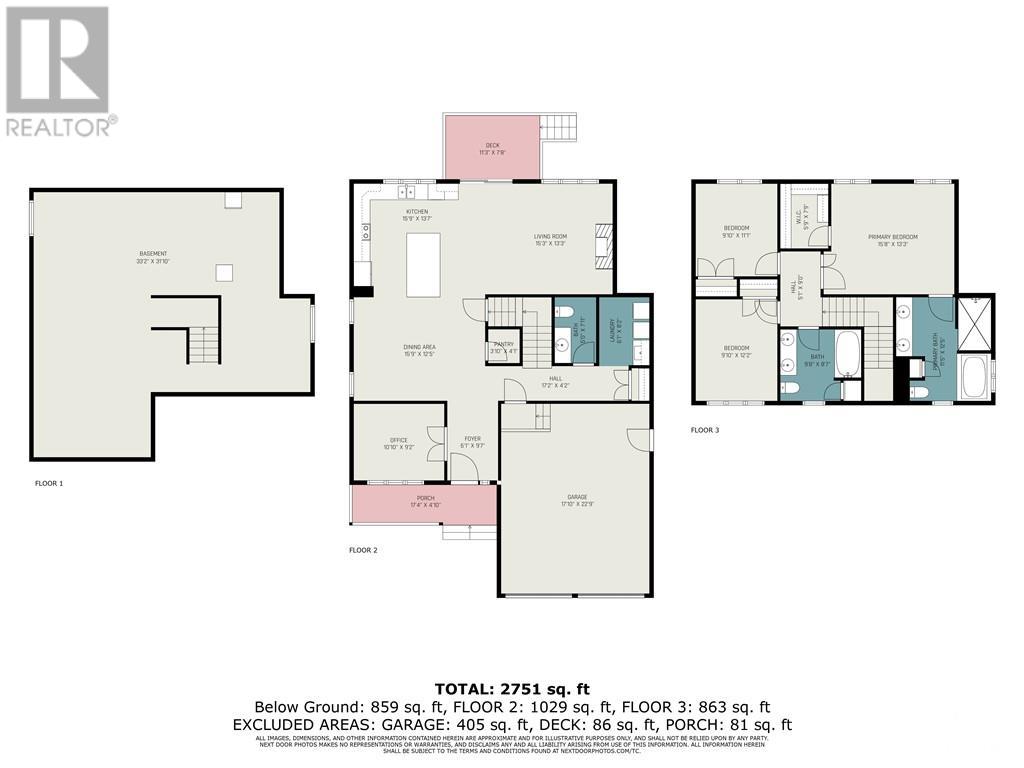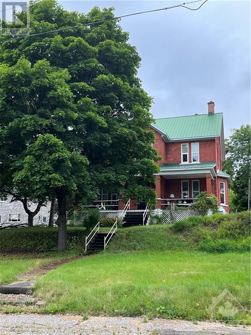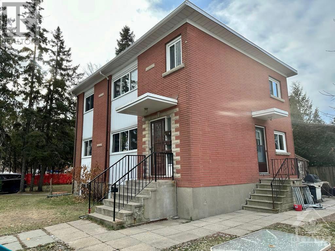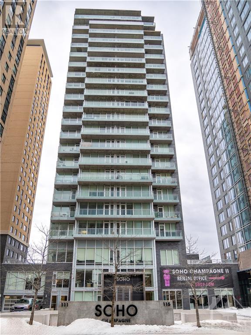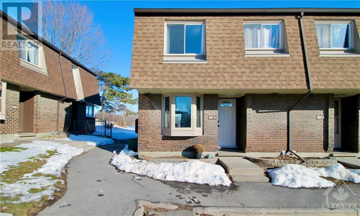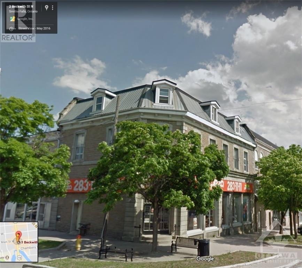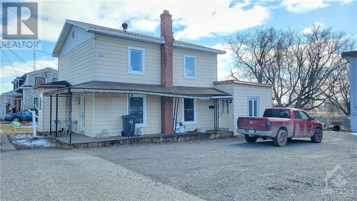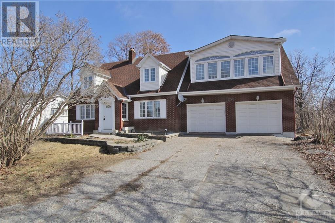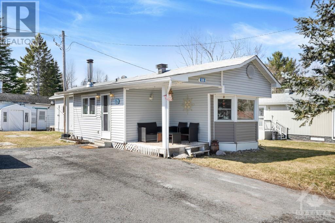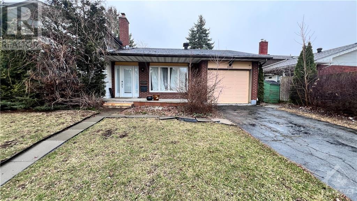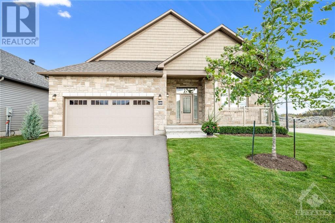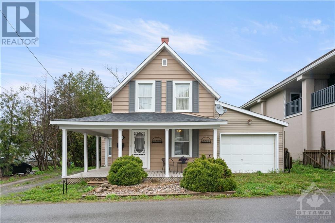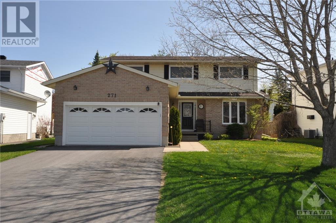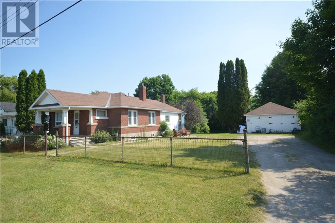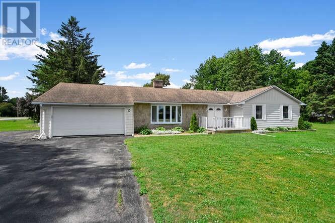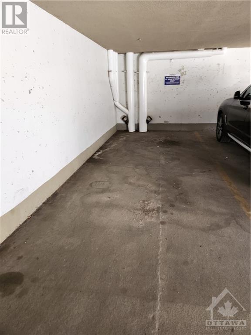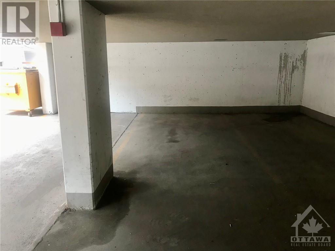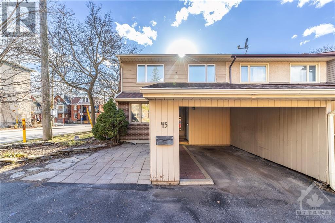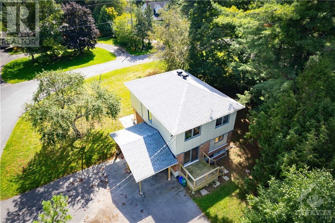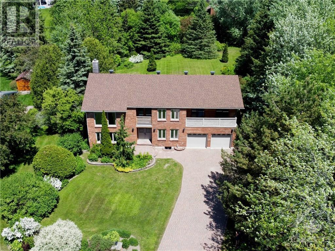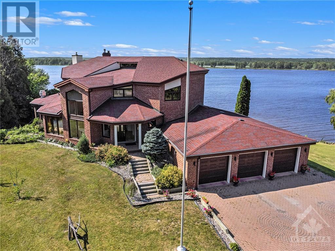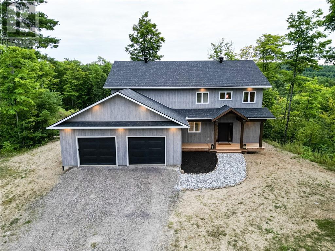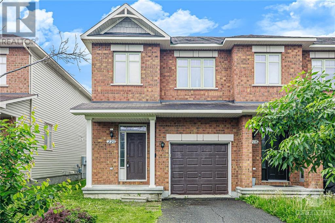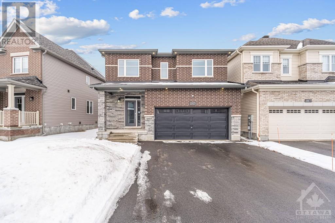172 STATION TRAIL
Russell, Ontario K4R0A3
$799,900
| Bathroom Total | 3 |
| Bedrooms Total | 3 |
| Half Bathrooms Total | 1 |
| Year Built | 2021 |
| Cooling Type | Central air conditioning, Air exchanger |
| Flooring Type | Wall-to-wall carpet, Hardwood, Ceramic |
| Heating Type | Forced air |
| Heating Fuel | Natural gas |
| Stories Total | 2 |
| Primary Bedroom | Second level | 15'8" x 13'3" |
| Other | Second level | 5'9" x 7'9" |
| 5pc Ensuite bath | Second level | 11'5" x 12'5" |
| Bedroom | Second level | 9'10" x 12'2" |
| Bedroom | Second level | 9'10" x 11'1" |
| 5pc Bathroom | Second level | 9'8" x 8'7" |
| Storage | Basement | 33'2" x 31'10" |
| Porch | Main level | 17'4" x 4'10" |
| Foyer | Main level | 6'1" x 9'7" |
| Office | Main level | 10'10" x 9'2" |
| Dining room | Main level | 15'9" x 12'5" |
| Kitchen | Main level | 15'9" x 13'7" |
| Pantry | Main level | 3'10" x 4'1" |
| Living room/Fireplace | Main level | 15'3" x 13'3" |
| Partial bathroom | Main level | 5'0" x 7'11" |
| Laundry room | Main level | 6'1" x 8'2" |
YOU MAY ALSO BE INTERESTED IN…
Previous
Next


