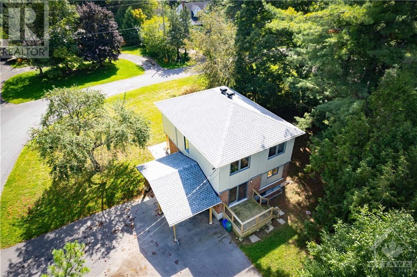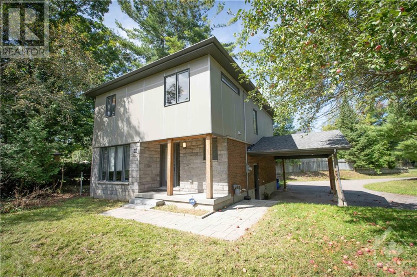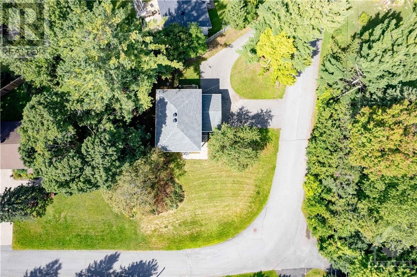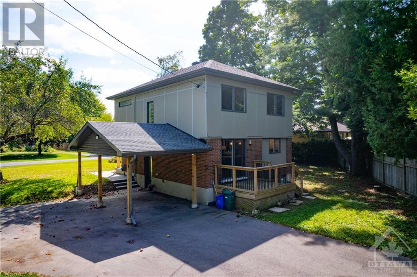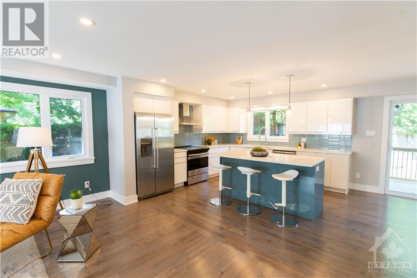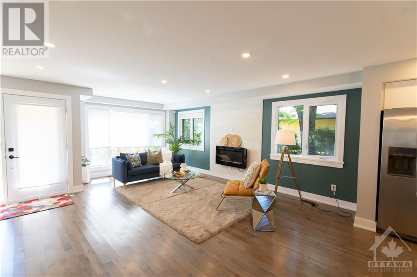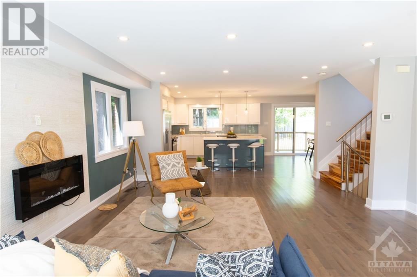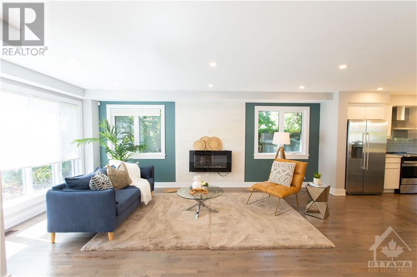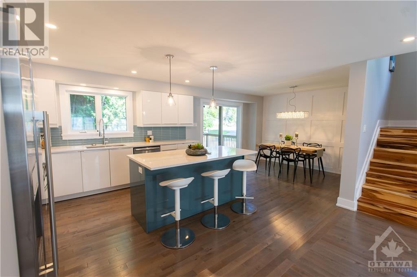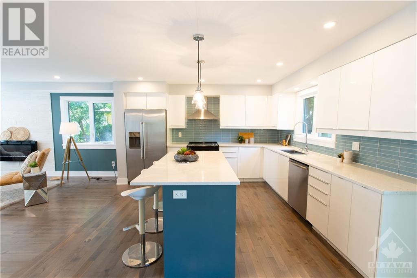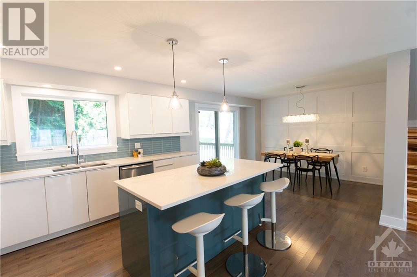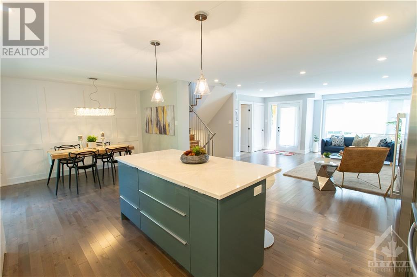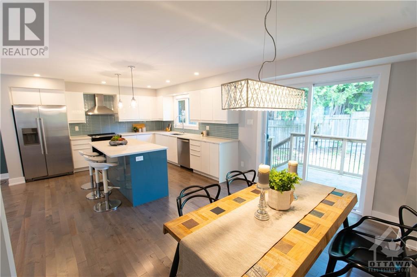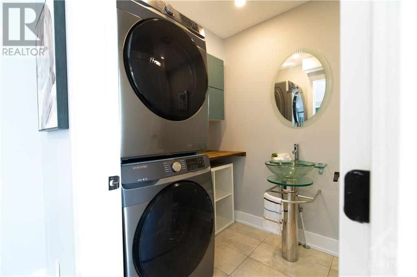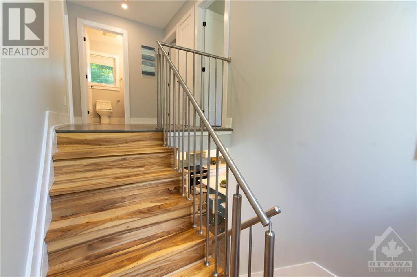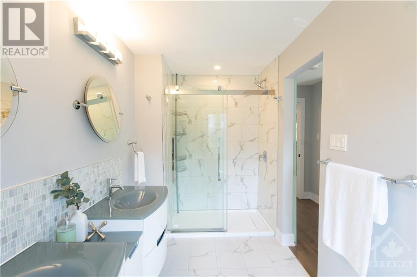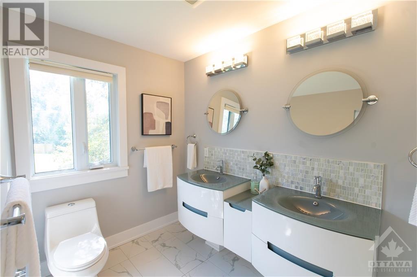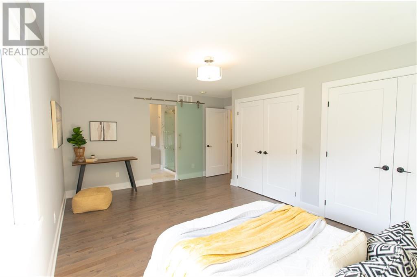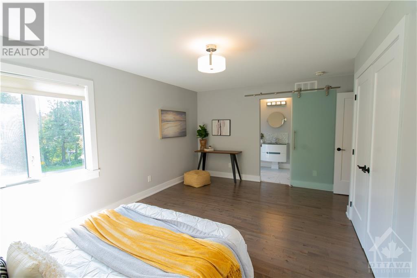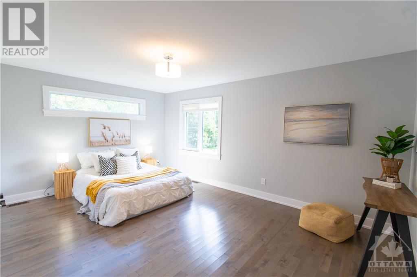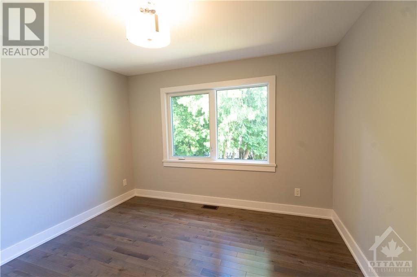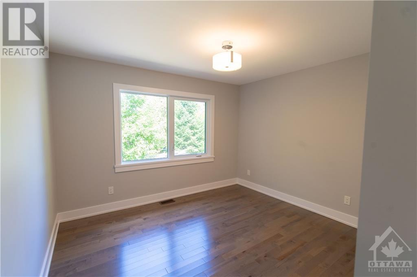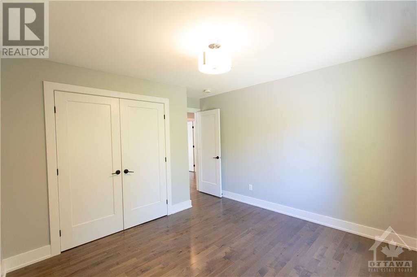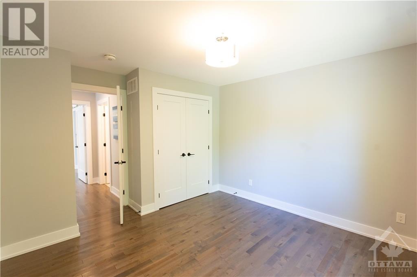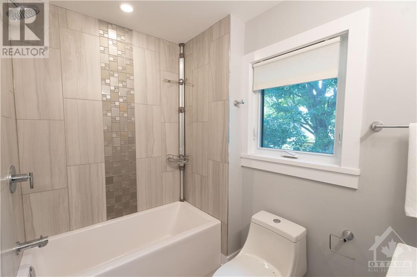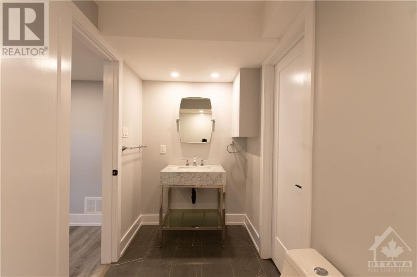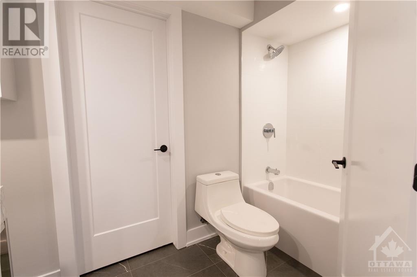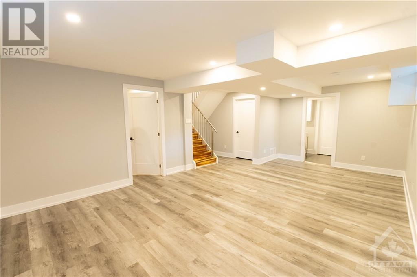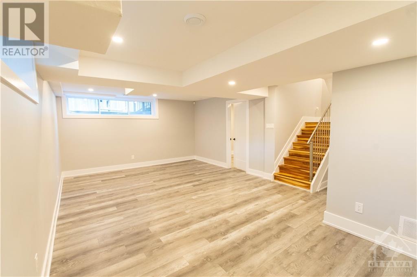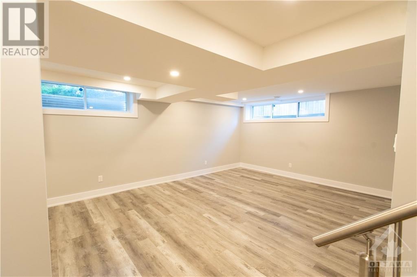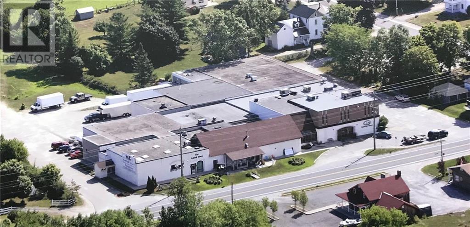21A GERVIN STREET
Ottawa, Ontario K2G0J6
$849,000
| Bathroom Total | 4 |
| Bedrooms Total | 3 |
| Half Bathrooms Total | 1 |
| Year Built | 1970 |
| Cooling Type | Central air conditioning |
| Flooring Type | Hardwood, Tile |
| Heating Type | Forced air |
| Heating Fuel | Natural gas |
| Stories Total | 2 |
| Primary Bedroom | Second level | 11'4" x 10'8" |
| Bedroom | Second level | 9'8" x 9'2" |
| Bedroom | Second level | 11'5" x 10'4" |
| Full bathroom | Second level | 8'1" x 5'7" |
| Full bathroom | Basement | Measurements not available |
| Living room | Main level | 22'7" x 12'4" |
| Kitchen | Main level | 10'8" x 8'3" |
| 1pc Bathroom | Main level | 9'5" x 6'3" |
| Dining room | Main level | 11'0" x 10'8" |
YOU MAY ALSO BE INTERESTED IN…
Previous
Next


