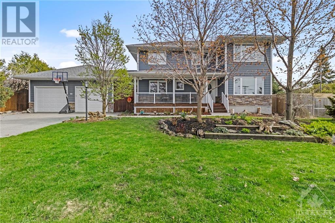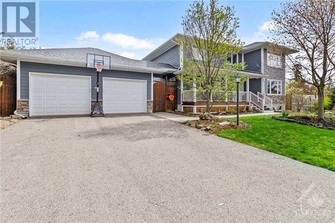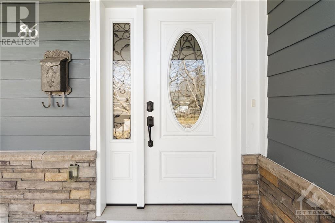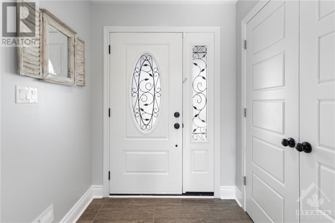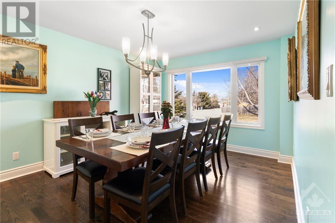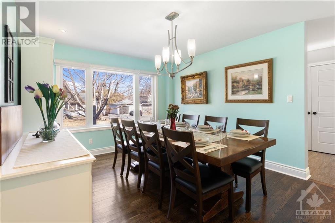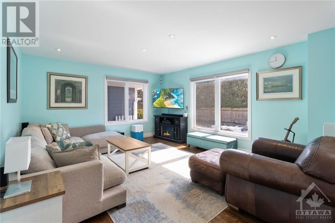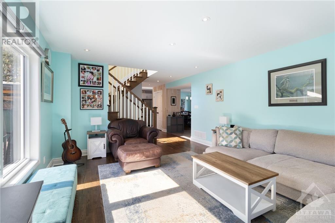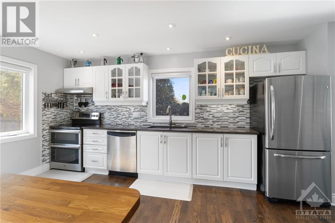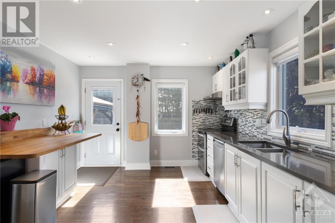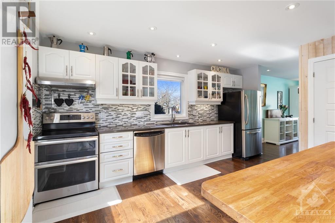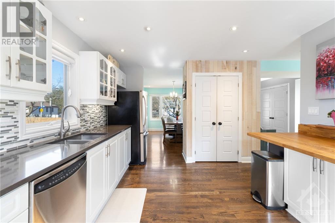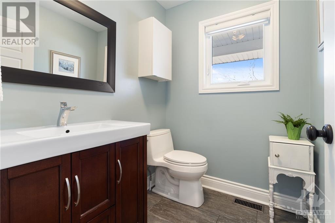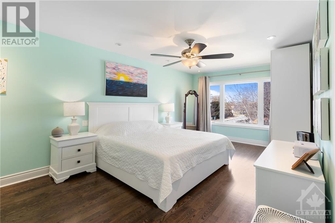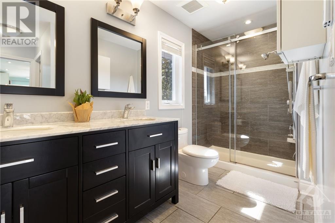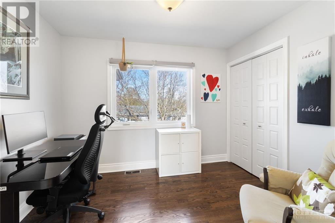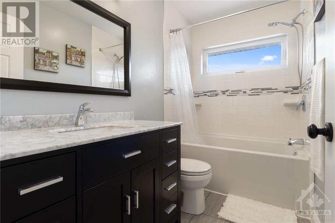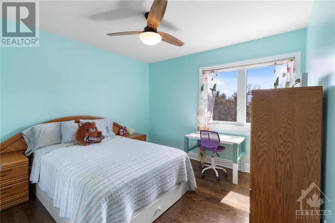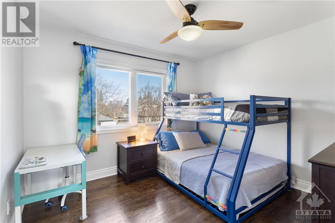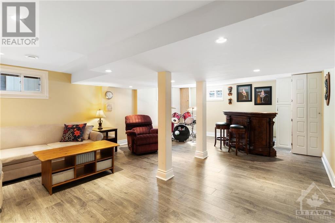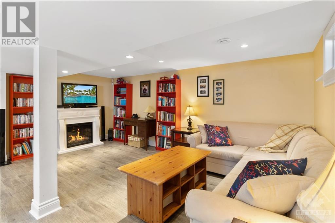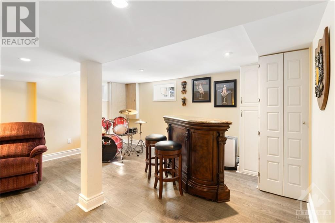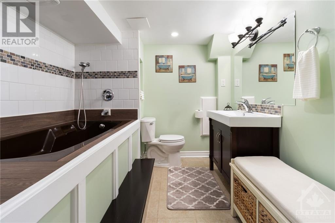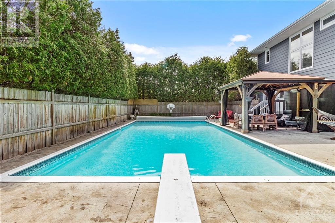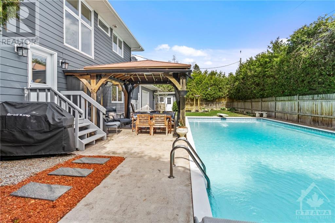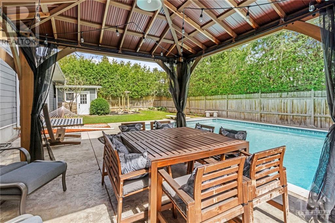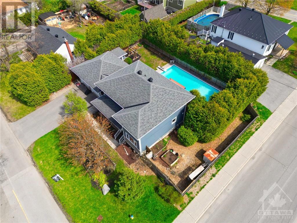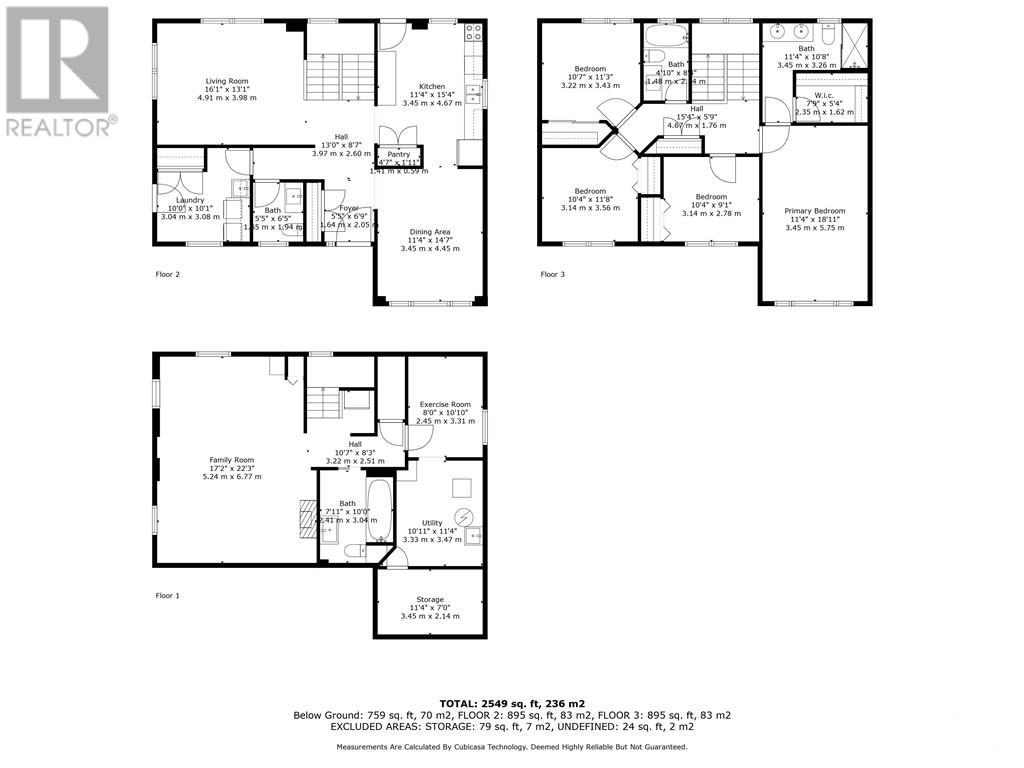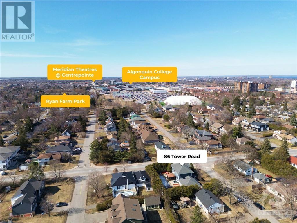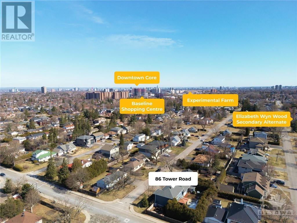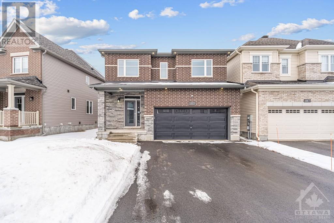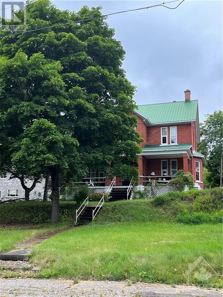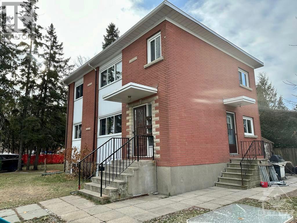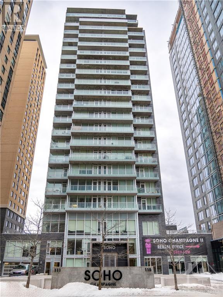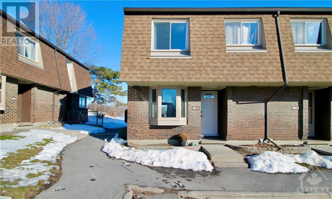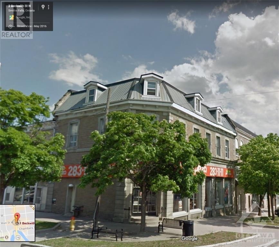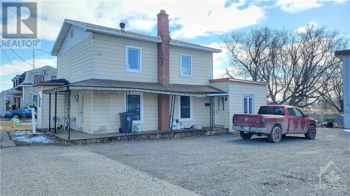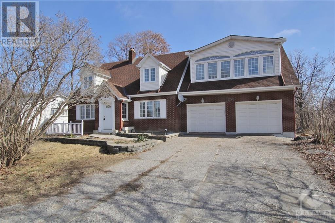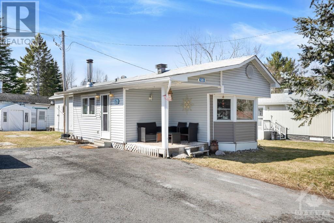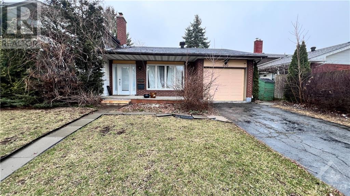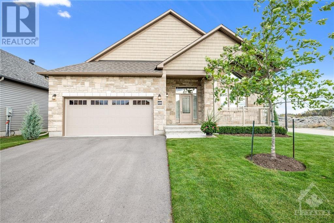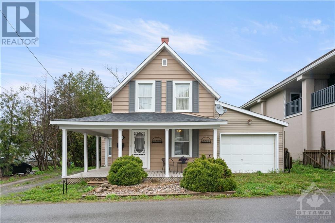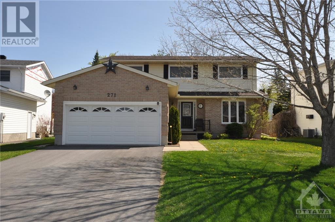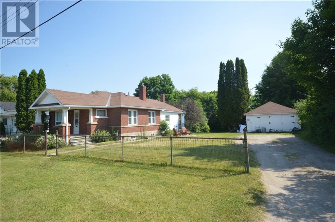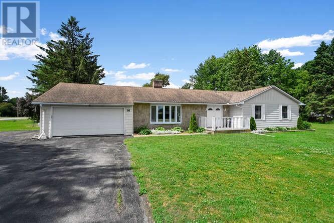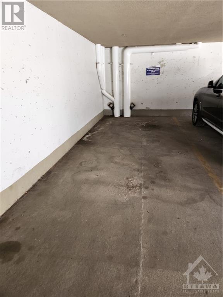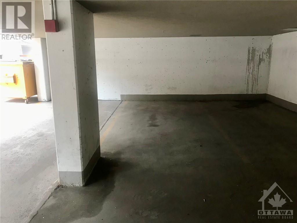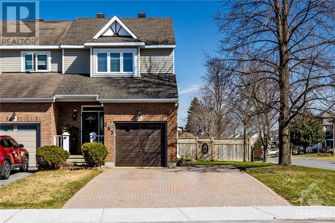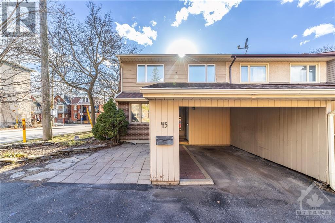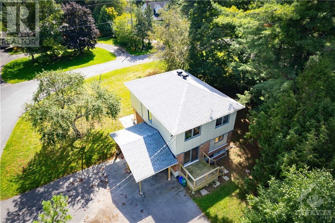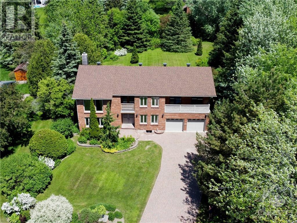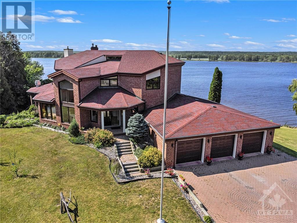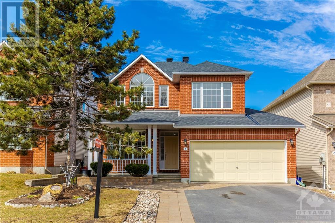86 TOWER ROAD
Ottawa, Ontario K2G2E9
$1,599,777
| Bathroom Total | 4 |
| Bedrooms Total | 4 |
| Half Bathrooms Total | 1 |
| Year Built | 1952 |
| Cooling Type | Central air conditioning |
| Flooring Type | Hardwood, Tile |
| Heating Type | Forced air |
| Heating Fuel | Natural gas |
| Stories Total | 2 |
| Primary Bedroom | Second level | 18'11" x 11'4" |
| 5pc Ensuite bath | Second level | 11'4" x 10'8" |
| Other | Second level | 7'9" x 5'4" |
| Bedroom | Second level | 11'8" x 10'4" |
| Bedroom | Second level | 11'3" x 10'7" |
| Bedroom | Second level | 10'4" x 9'1" |
| Full bathroom | Second level | 8'4" x 4'10" |
| Family room | Lower level | 22'3" x 17'2" |
| Gym | Lower level | 10'10" x 8'0" |
| Full bathroom | Lower level | 10'0" x 7'11" |
| Storage | Lower level | 11'4" x 7'0" |
| Utility room | Lower level | 11'4" x 10'11" |
| Foyer | Main level | 6'9" x 5'5" |
| Living room | Main level | 16'1" x 13'1" |
| Dining room | Main level | 14'7" x 11'4" |
| Kitchen | Main level | 15'4" x 11'4" |
| Pantry | Main level | 4'7" x 1'1" |
| Partial bathroom | Main level | 6'5" x 5'5" |
| Laundry room | Main level | 10'1" x 10'0" |
YOU MAY ALSO BE INTERESTED IN…
Previous
Next


