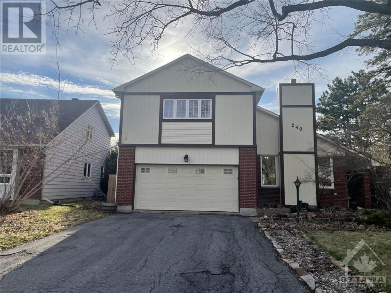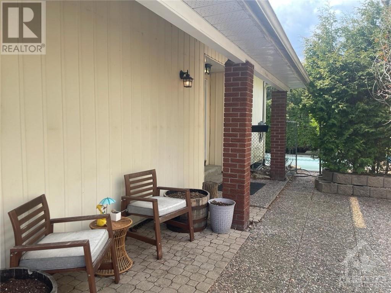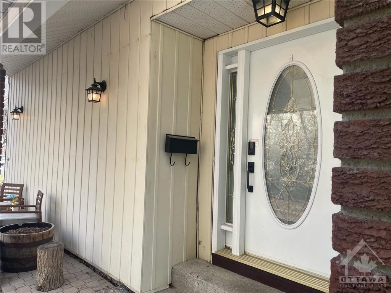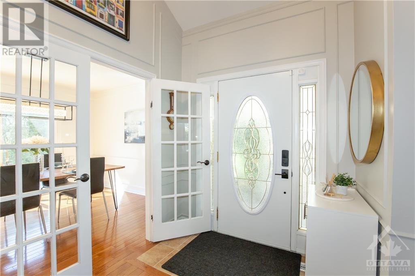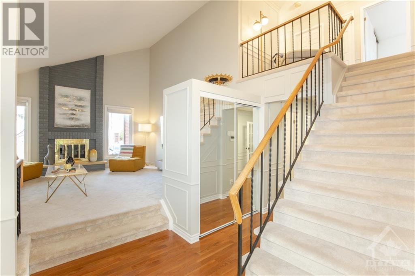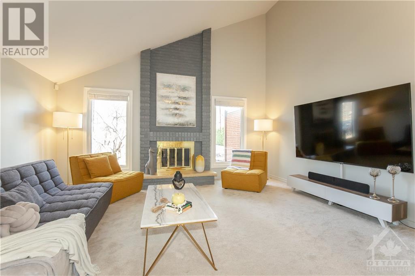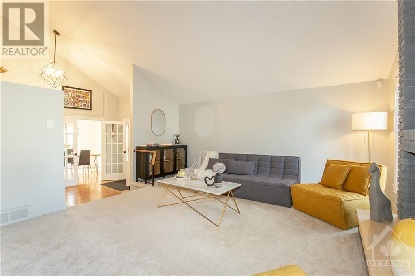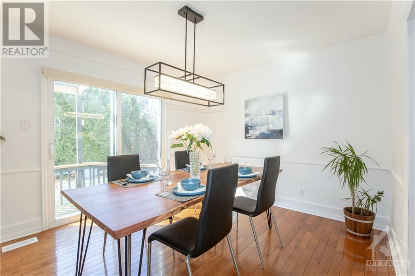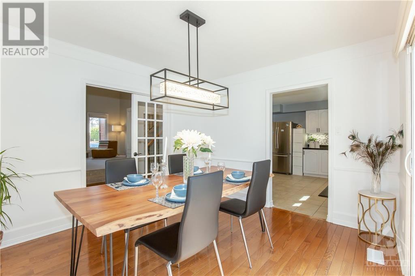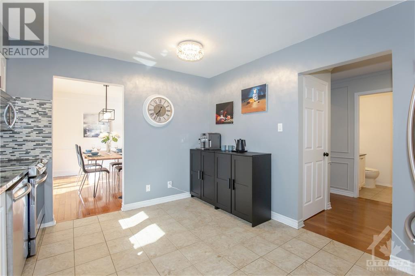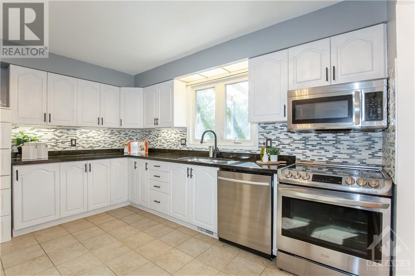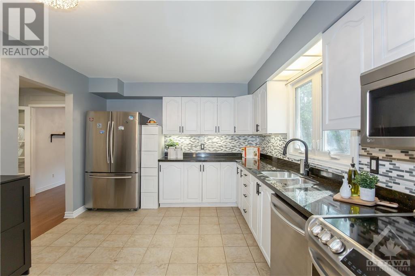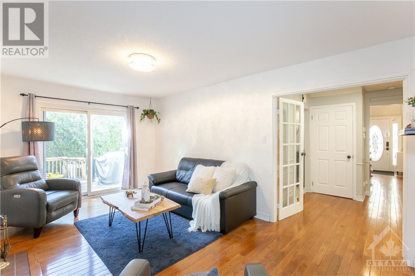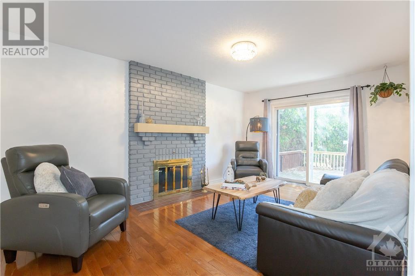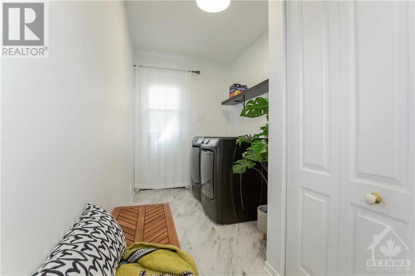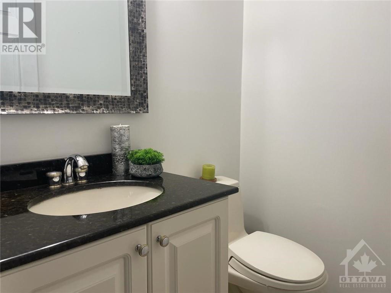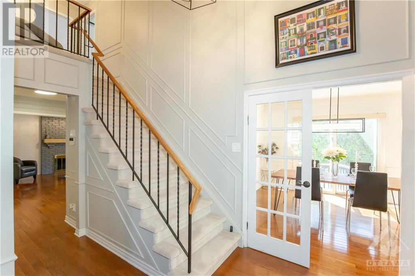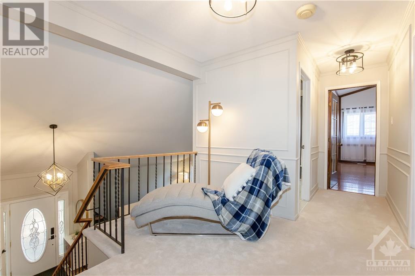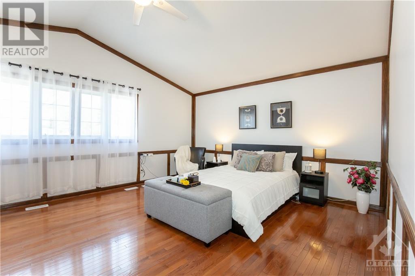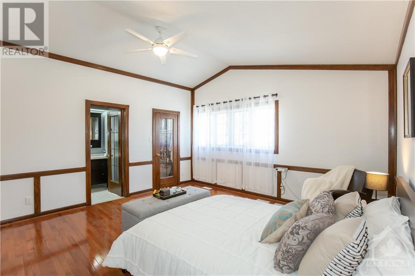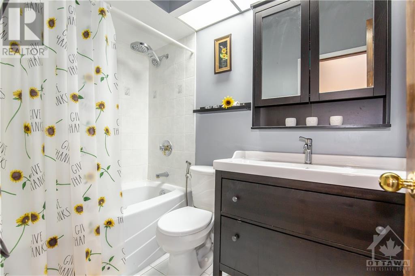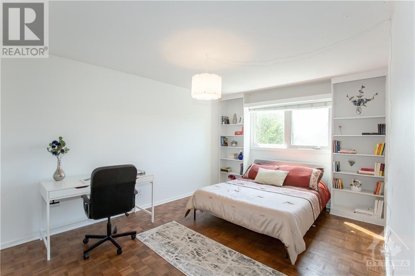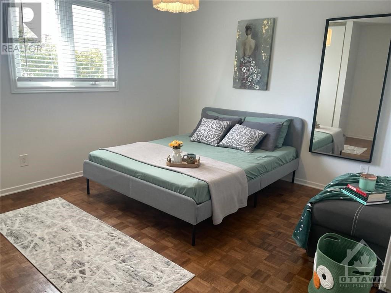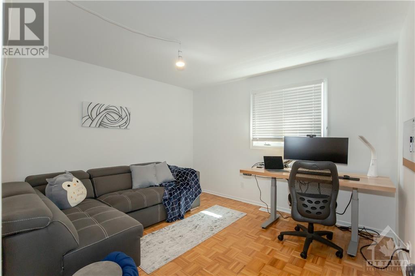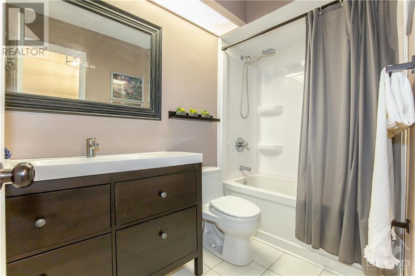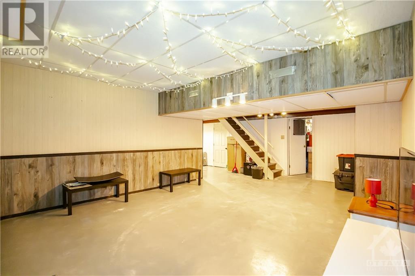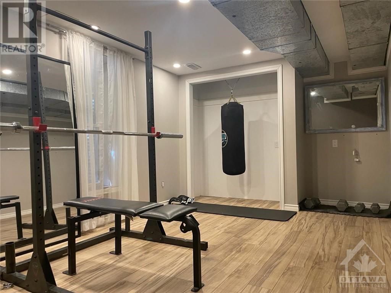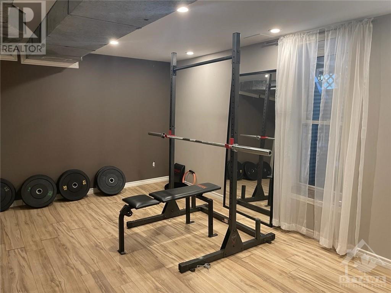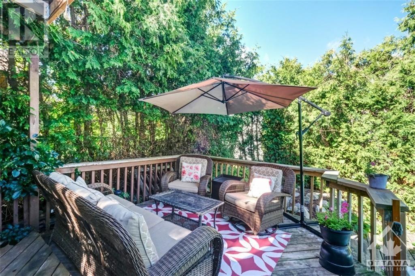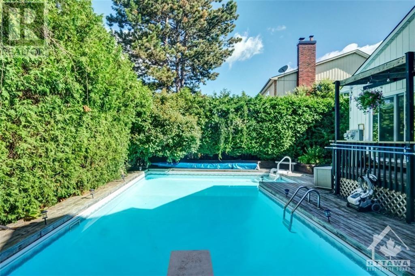240 EQUESTRIAN DRIVE
Ottawa, Ontario K2M1A4
$819,900
| Bathroom Total | 3 |
| Bedrooms Total | 5 |
| Half Bathrooms Total | 1 |
| Year Built | 1977 |
| Cooling Type | Central air conditioning |
| Flooring Type | Wall-to-wall carpet, Mixed Flooring, Hardwood |
| Heating Type | Forced air |
| Heating Fuel | Natural gas |
| Stories Total | 2 |
| 4pc Ensuite bath | Second level | Measurements not available |
| Primary Bedroom | Second level | 14'9" x 17'6" |
| Bedroom | Second level | 10'10" x 14'9" |
| Other | Second level | Measurements not available |
| 4pc Bathroom | Second level | 4'11" x 8'11" |
| Bedroom | Second level | 10'10" x 11'10" |
| Bedroom | Basement | 9'10" x 17'8" |
| Recreation room | Basement | 15'1" x 23'4" |
| Living room | Main level | 16'2" x 16'4" |
| Dining room | Main level | 10'10" x 12'0" |
| Family room/Fireplace | Main level | 10'9" x 16'9" |
| Foyer | Main level | Measurements not available |
| Kitchen | Main level | 10'10" x 13'0" |
| 2pc Bathroom | Main level | 4'7" x 4'10" |
| Laundry room | Main level | 5'10" x 10'10" |
YOU MAY ALSO BE INTERESTED IN…
Previous
Next


