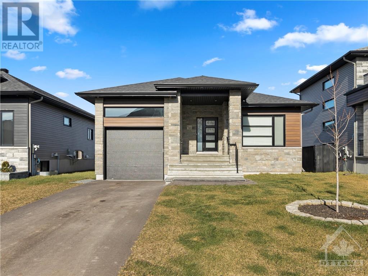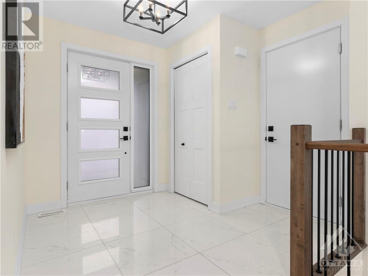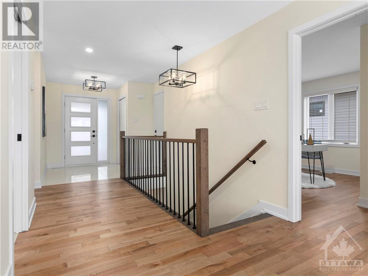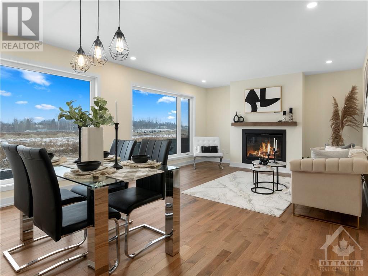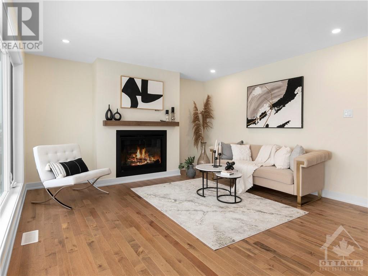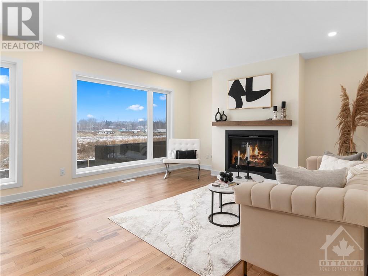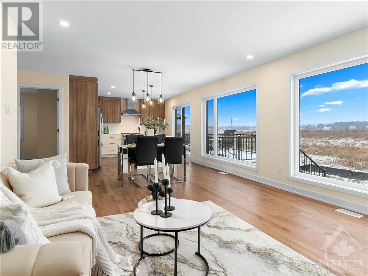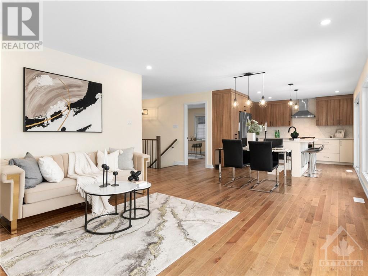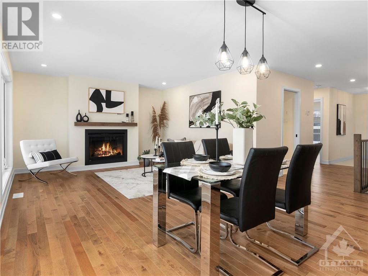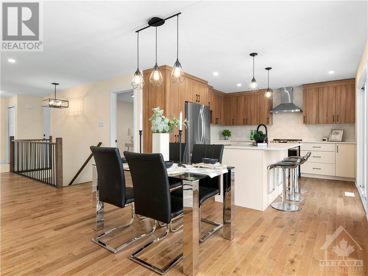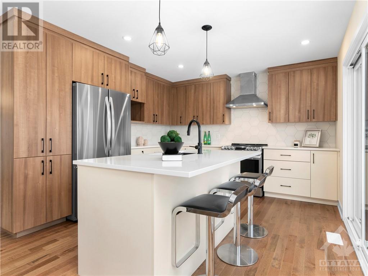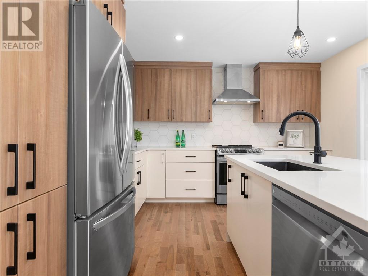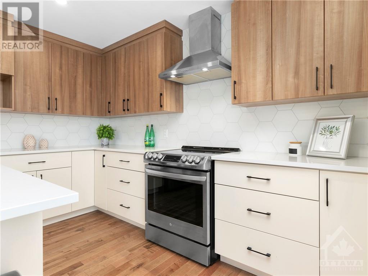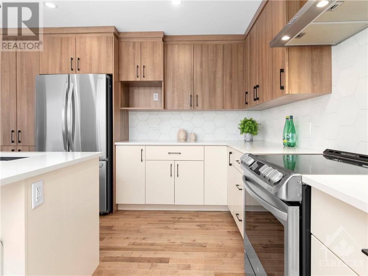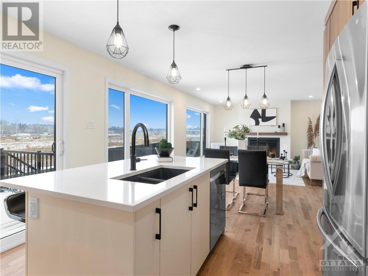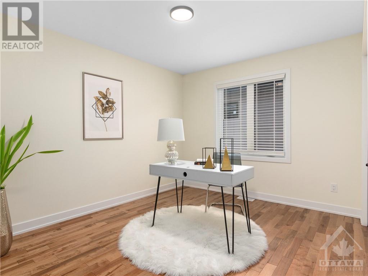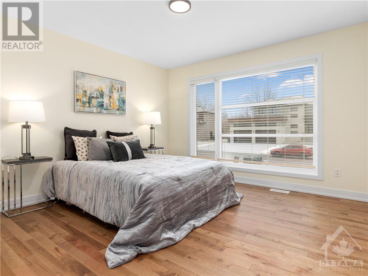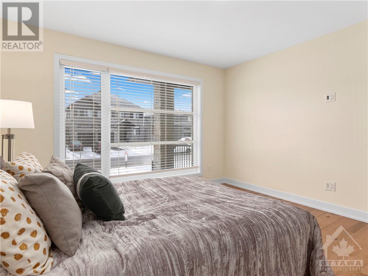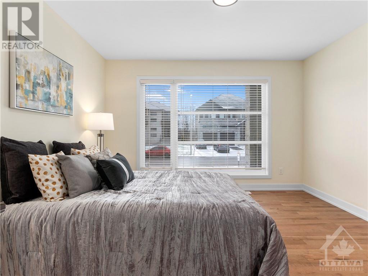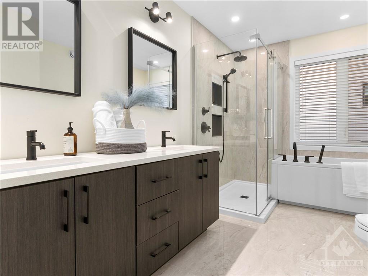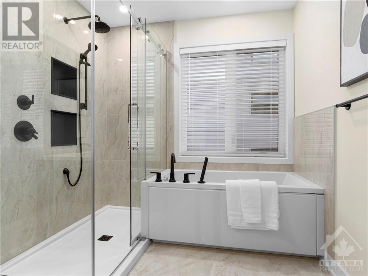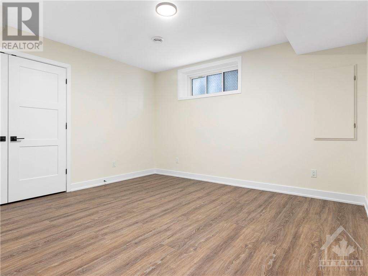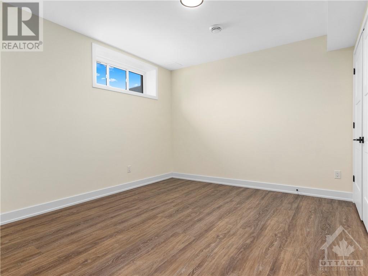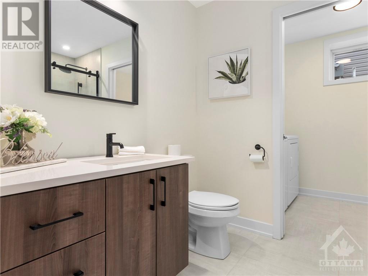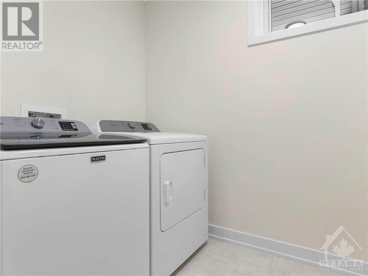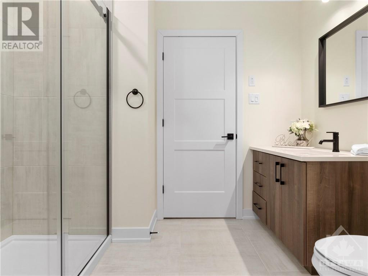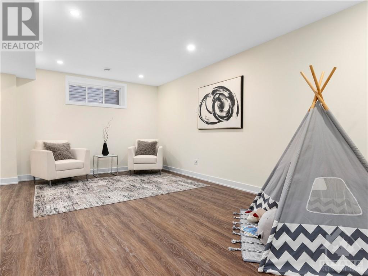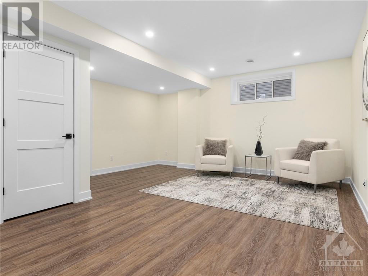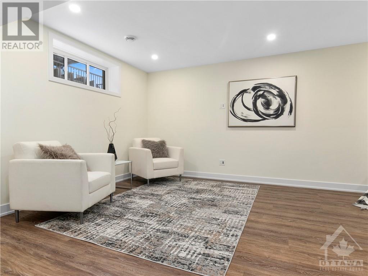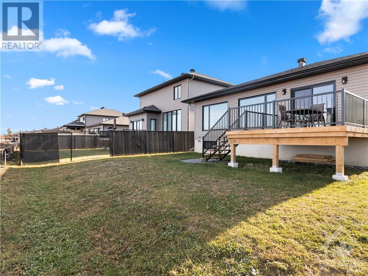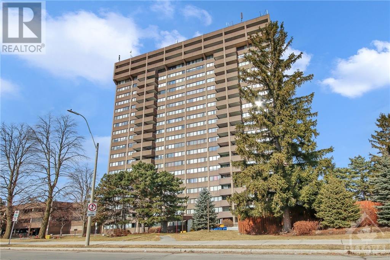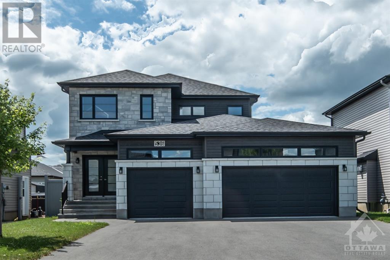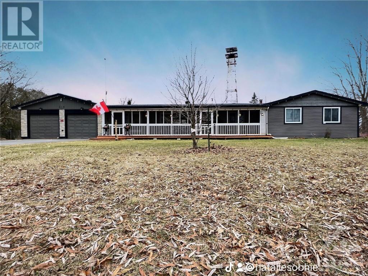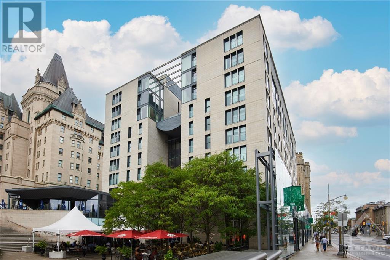321 DORE STREET
Casselman, Ontario K0A1M0
$2,700
| Bathroom Total | 2 |
| Bedrooms Total | 4 |
| Half Bathrooms Total | 0 |
| Year Built | 2022 |
| Cooling Type | Central air conditioning |
| Flooring Type | Wall-to-wall carpet, Mixed Flooring, Hardwood, Tile |
| Heating Type | Forced air |
| Heating Fuel | Natural gas |
| Stories Total | 1 |
| Bedroom | Lower level | 12'9" x 16'3" |
| Bedroom | Lower level | 12'3" x 17'0" |
| Laundry room | Lower level | Measurements not available |
| Foyer | Main level | 8'9" x 5'6" |
| Living room | Main level | 11'10" x 13'4" |
| Dining room | Main level | 9'6" x 13'4" |
| Kitchen | Main level | 12'2" x 12'0" |
| Bedroom | Main level | 11'10" x 10'0" |
| Primary Bedroom | Main level | 12'2" x 12'0" |
YOU MAY ALSO BE INTERESTED IN…
Previous
Next


