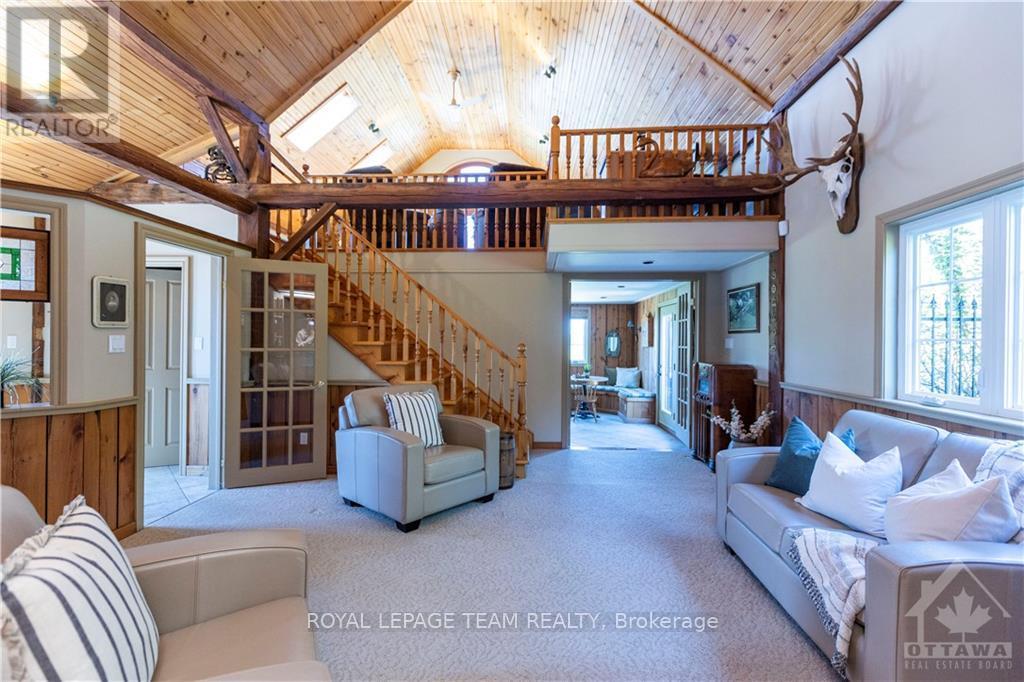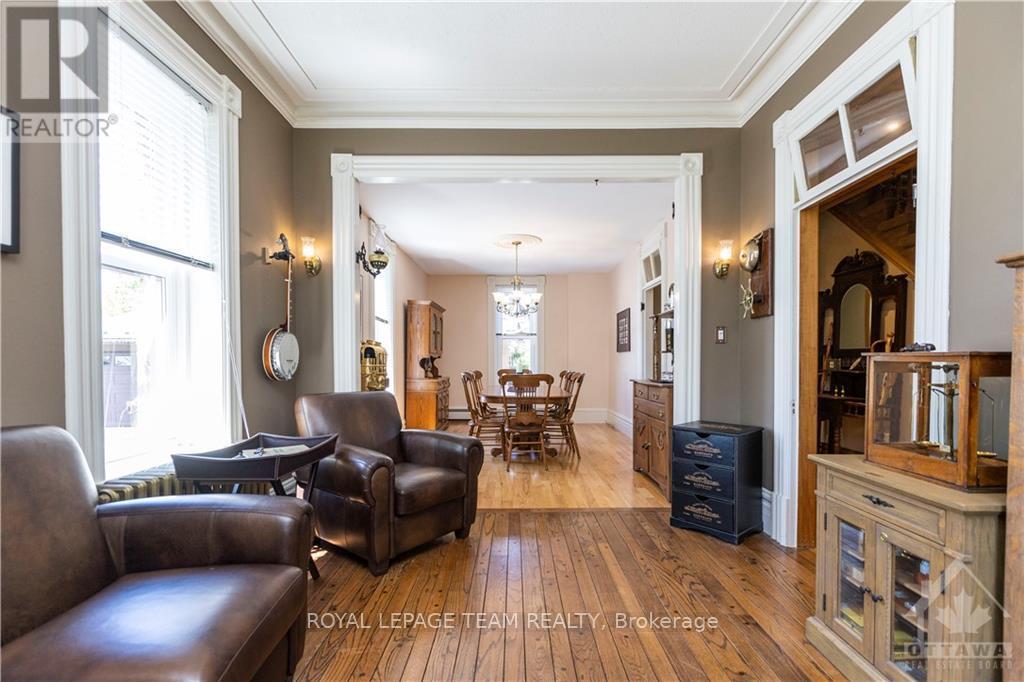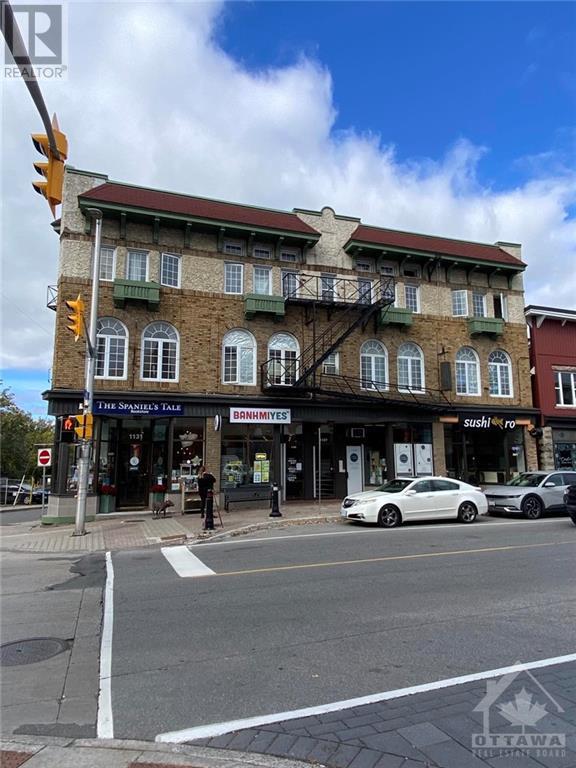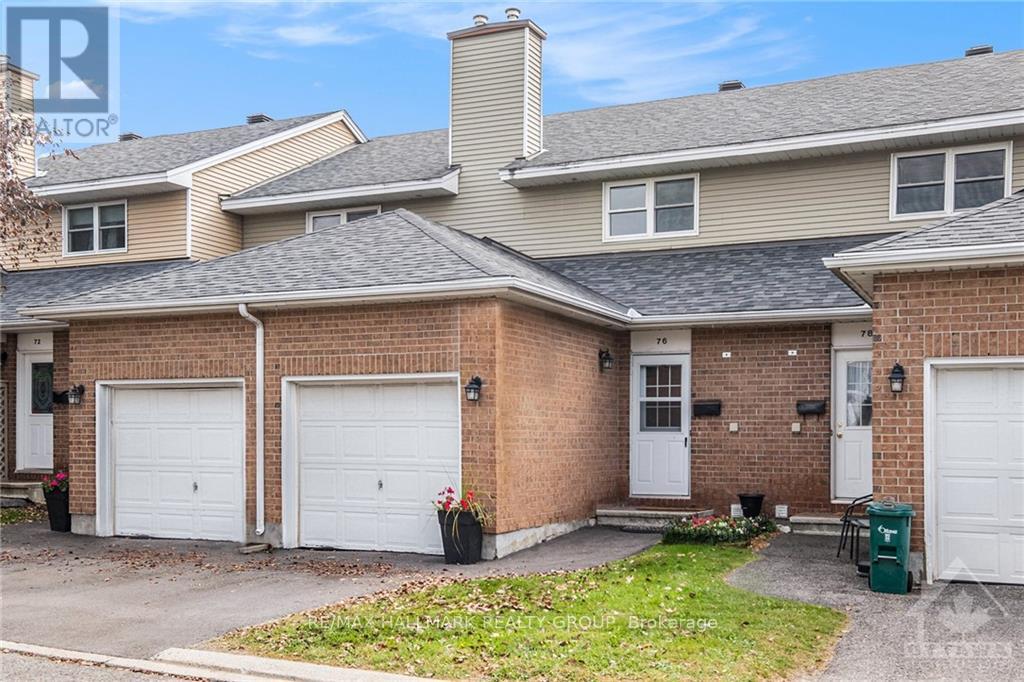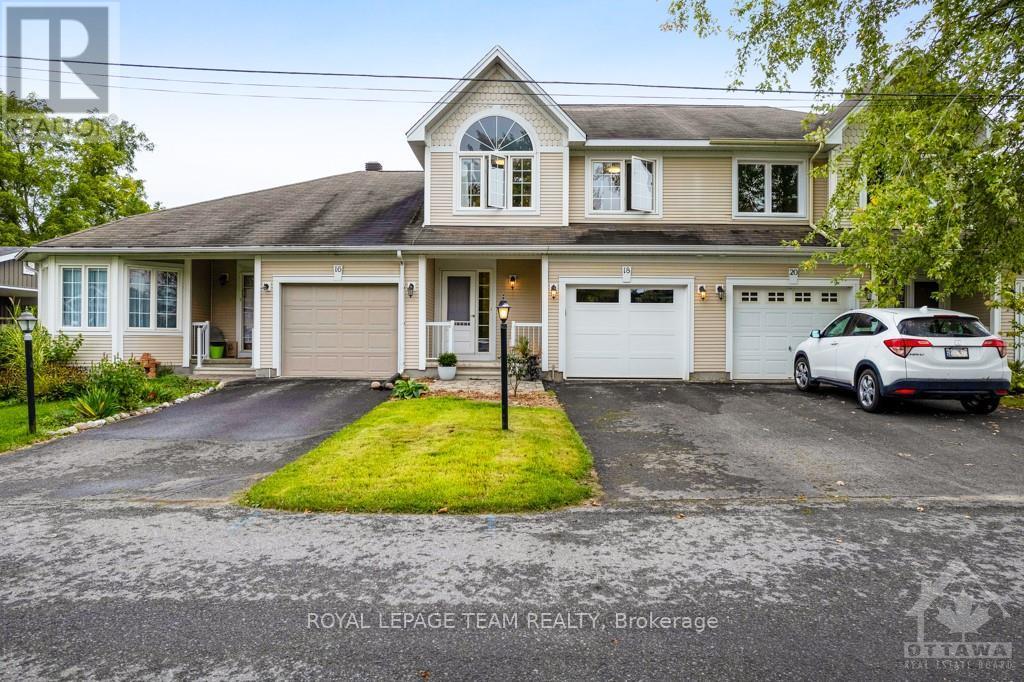1276 9TH LINE
Beckwith, Ontario K7C0V9
$2,497,000
| Bathroom Total | 3 |
| Bedrooms Total | 4 |
| Cooling Type | Central air conditioning, Air exchanger |
| Heating Type | Radiant heat |
| Heating Fuel | Propane |
| Stories Total | 3 |
| Primary Bedroom | Second level | 3.6 x 3.37 |
| Bathroom | Second level | 2.69 x 2.15 |
| Bedroom | Second level | 3.35 x 3.07 |
| Bedroom | Second level | 3.07 x 3.04 |
| Bedroom | Second level | 3.68 x 3.04 |
| Bathroom | Second level | 3.37 x 2.13 |
| Other | Second level | 3.3 x 2.38 |
| Loft | Second level | 5.76 x 7.01 |
| Family room | Third level | 6.4 x 5.81 |
| Sitting room | Third level | 2.43 x 1.54 |
| Foyer | Main level | 3.91 x 1.49 |
| Dining room | Main level | 4.87 x 3.07 |
| Living room | Main level | 3.96 x 3.07 |
| Foyer | Main level | 2.08 x 1.85 |
| Family room | Main level | 5.51 x 6.95 |
| Solarium | Main level | 7.01 x 4.29 |
| Laundry room | Main level | 4.87 x 1.54 |
| Bathroom | Main level | 1.54 x 1.21 |
| Kitchen | Main level | 5.43 x 3.65 |
| Dining room | Main level | 3.96 x 3.35 |
| Sunroom | Main level | 5.81 x 2.74 |
| Workshop | Other | 18.28 x 9.14 |
YOU MAY ALSO BE INTERESTED IN…
Previous
Next


















