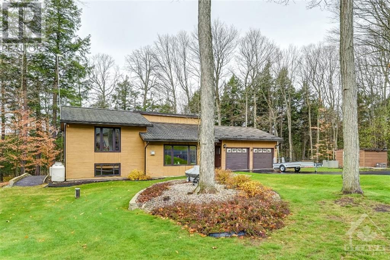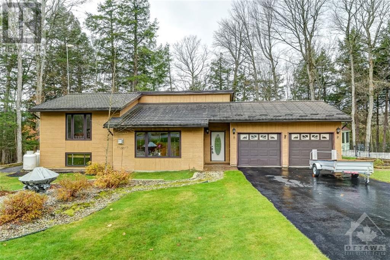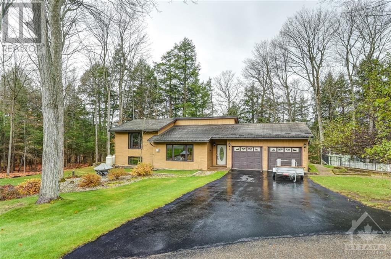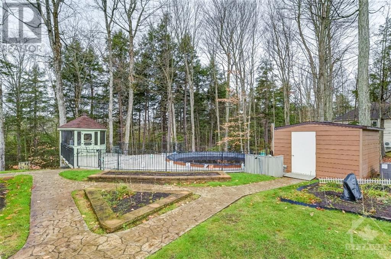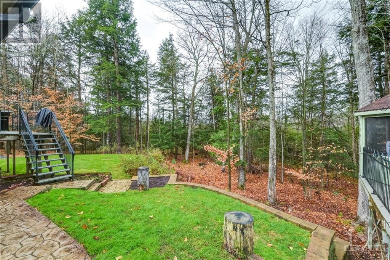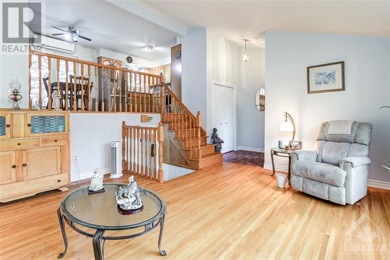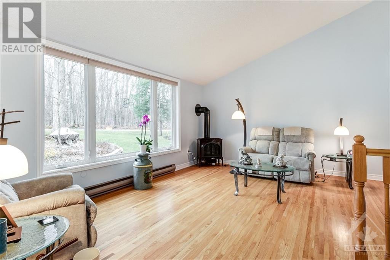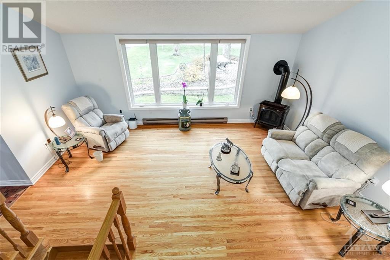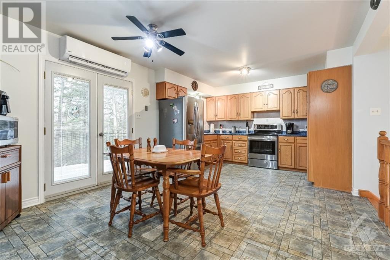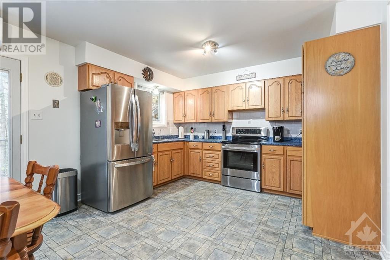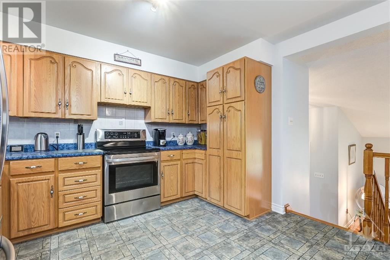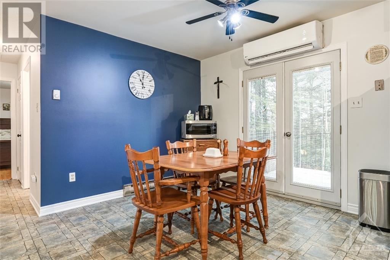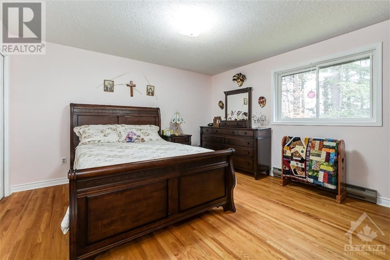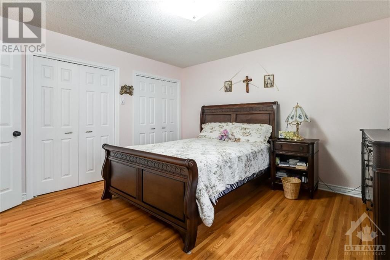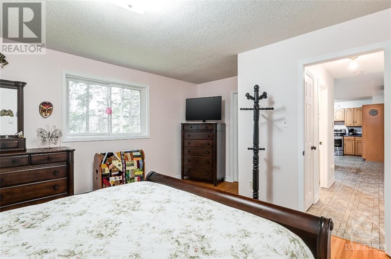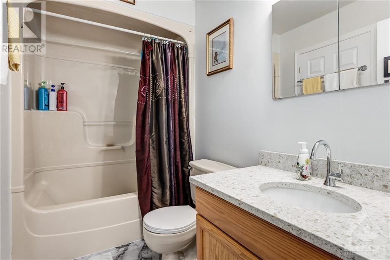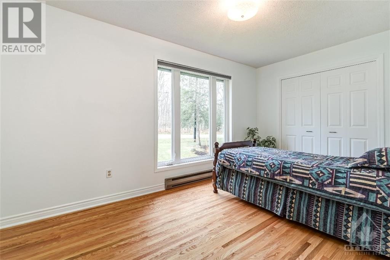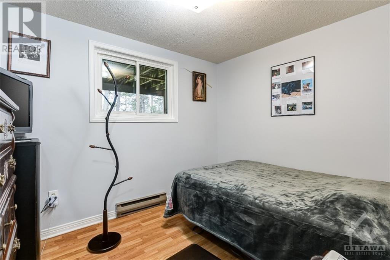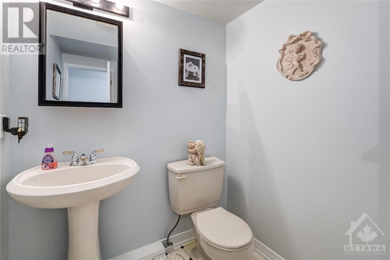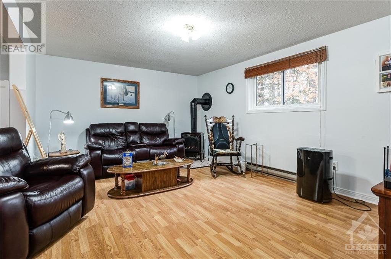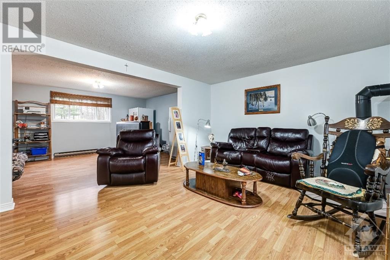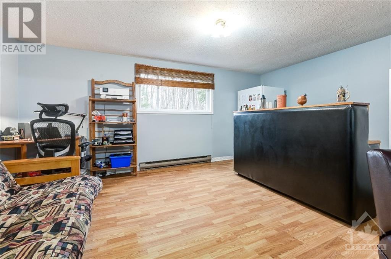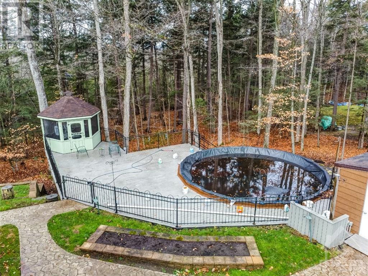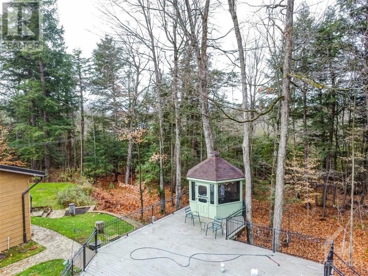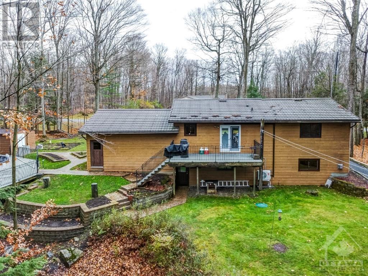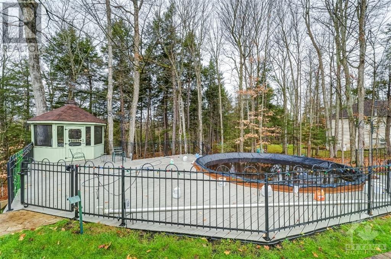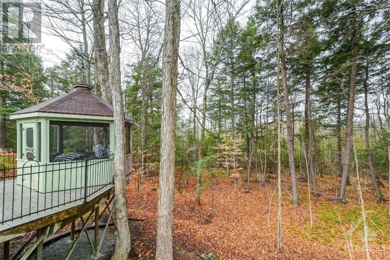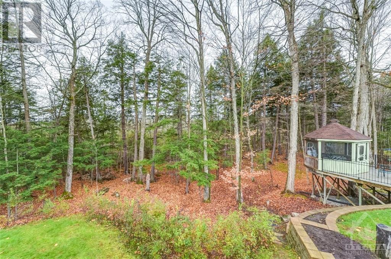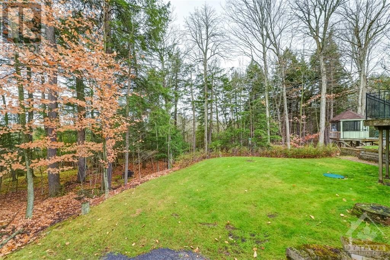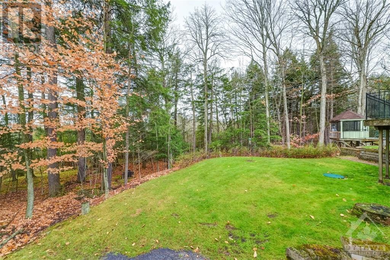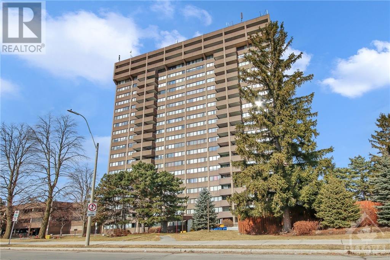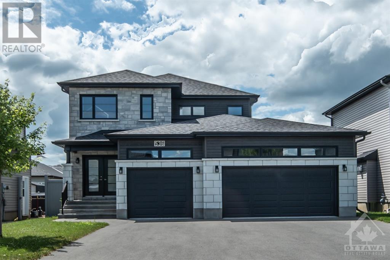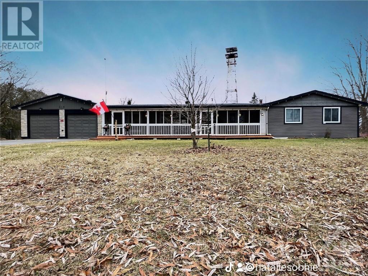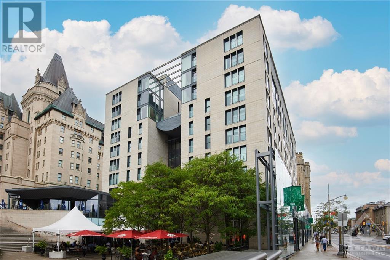168 POOLE DRIVE
Perth, Ontario K7H3C5
$679,900
| Bathroom Total | 2 |
| Bedrooms Total | 3 |
| Half Bathrooms Total | 0 |
| Year Built | 1988 |
| Cooling Type | Heat Pump |
| Flooring Type | Mixed Flooring, Hardwood, Linoleum |
| Heating Type | Baseboard heaters, Heat Pump |
| Heating Fuel | Propane |
| Stories Total | 1 |
| 2pc Bathroom | Lower level | 8'6" x 5'6" |
| Other | Lower level | 12'3" x 6'4" |
| Bedroom | Lower level | 8'7" x 10'4" |
| Family room | Lower level | 12'3" x 10'8" |
| Family room | Lower level | 12'2" x 17'1" |
| Laundry room | Lower level | 12'2" x 9'6" |
| 4pc Bathroom | Main level | 8'7" x 5'0" |
| Bedroom | Main level | 11'2" x 14'8" |
| Dining room | Main level | 12'4" x 10'2" |
| Kitchen | Main level | 12'8" x 8'9" |
| Living room | Main level | 14'6" x 17'5" |
| Primary Bedroom | Main level | 13'5" x 16'2" |
YOU MAY ALSO BE INTERESTED IN…
Previous
Next


